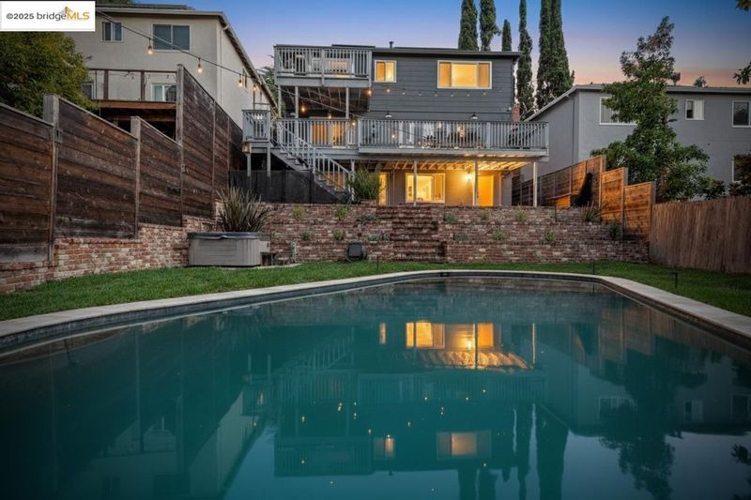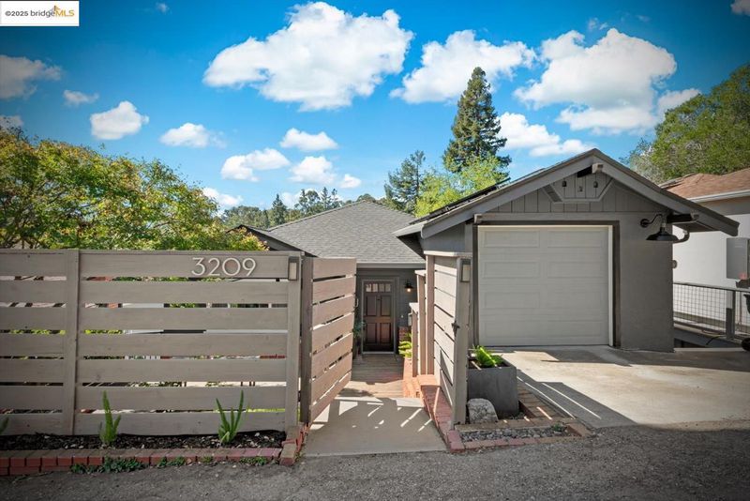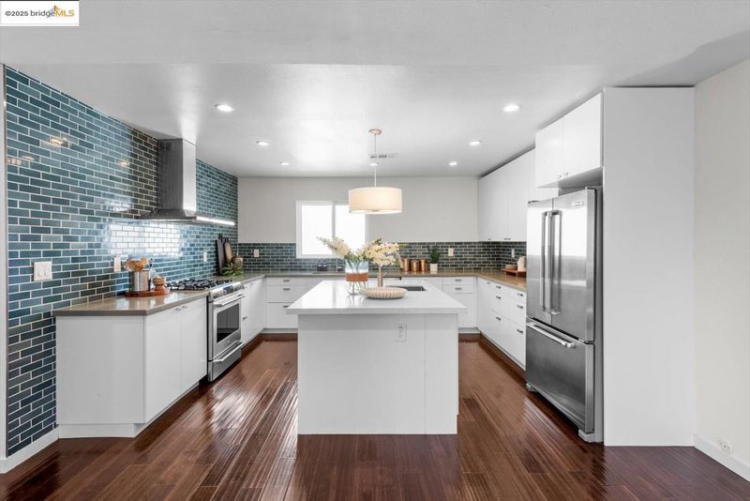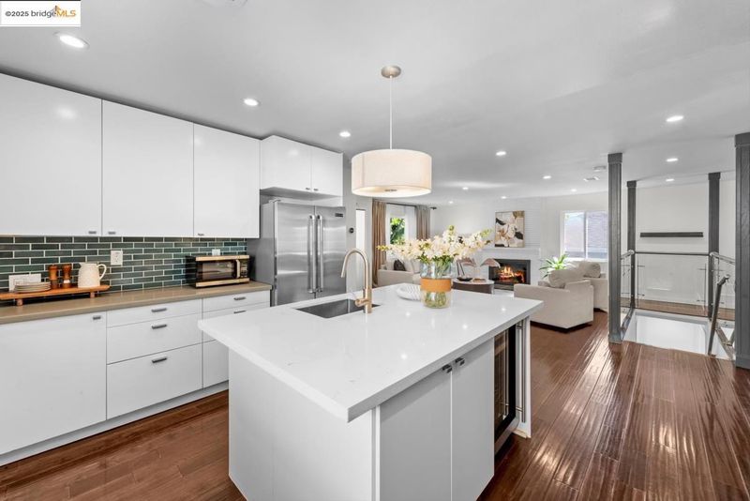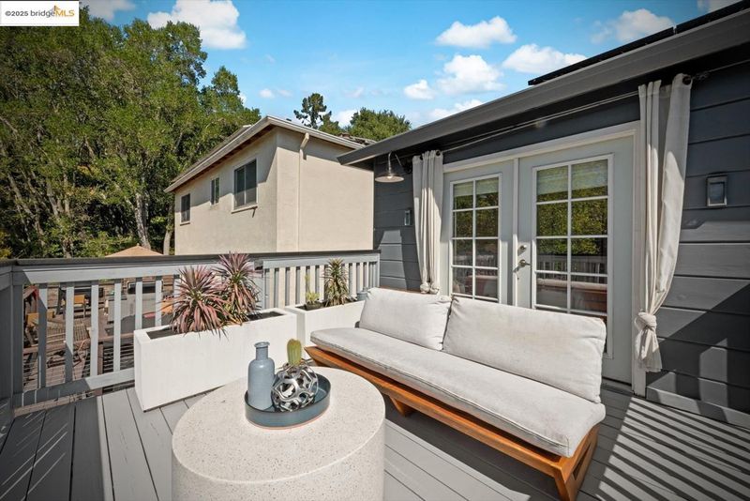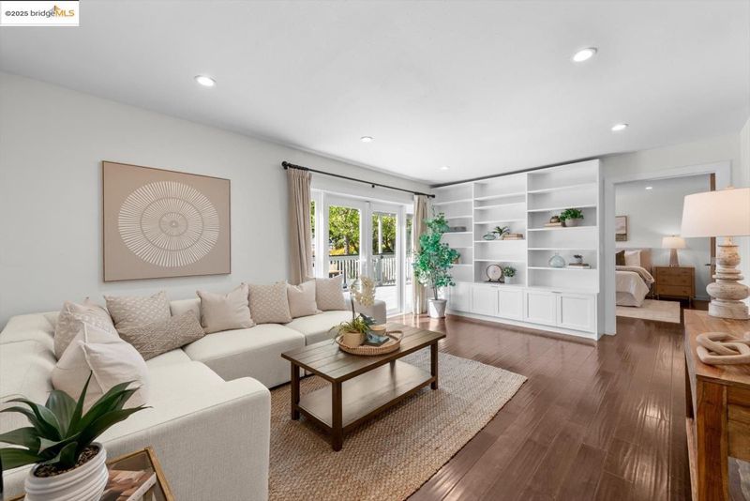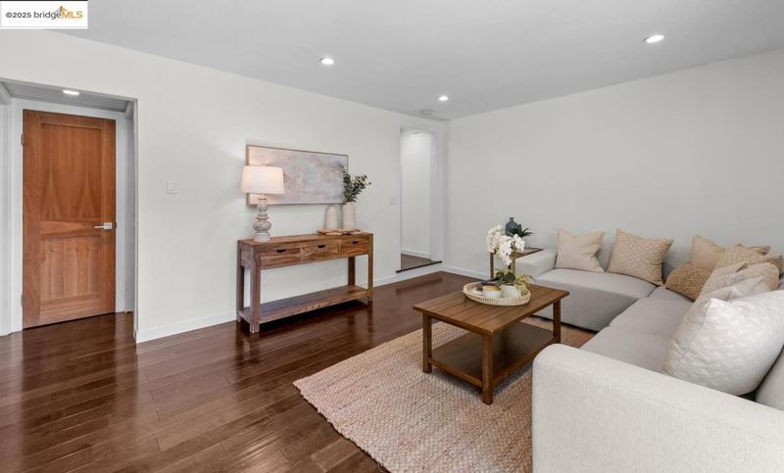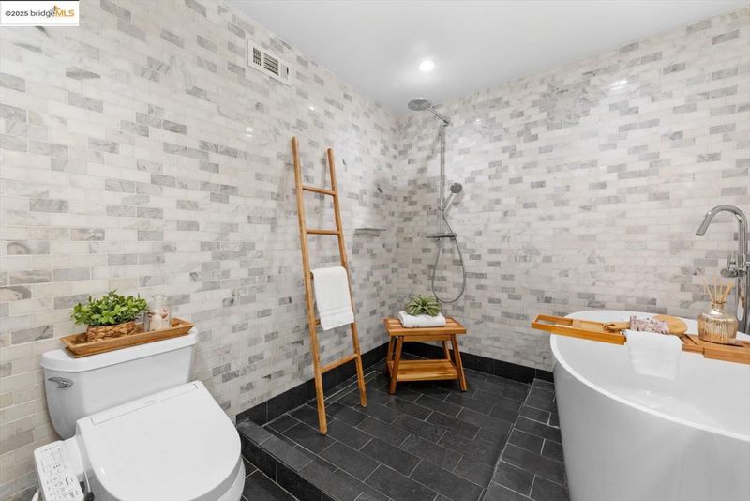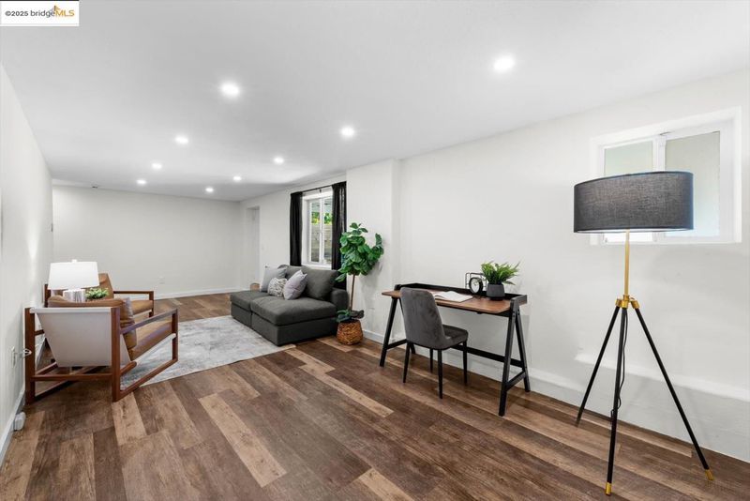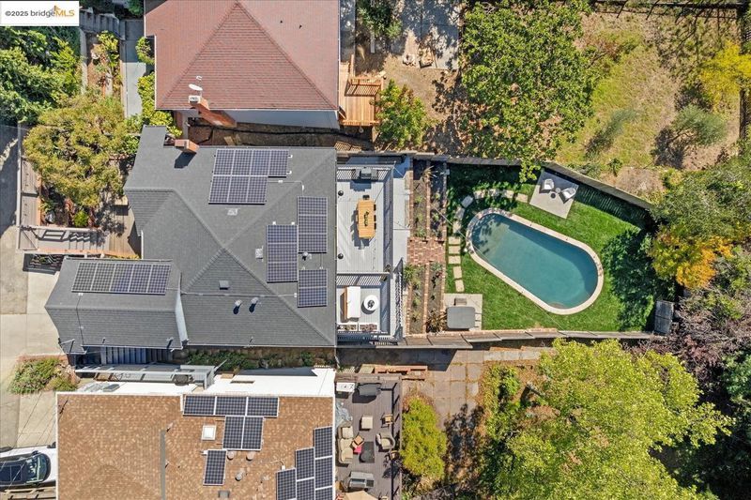
$1,295,000
2,334
SQ FT
$555
SQ/FT
3209 Guido ST
@ Rettig Ave. - Redwood Heights, Oakland
- 4 Bed
- 3 Bath
- 1 Park
- 2,334 sqft
- Oakland
-

-
Sun Oct 19, 2:00 pm - 4:30 pm
Private Redwood Heights retreat in a superb location. Enjoy the best this sought-after neighborhood
Private Redwood Heights retreat in a superb location. Enjoy the best this sought-after neighborhood has to offer: amazing micro-climate; families enjoying Avenue Terrace Park; dog walkers & bicyclists galore; minutes to 13 & 580; nearby Redwood Regional Park; close to shopping & Montclair's iconic village vibe. This wonderful, updated home has many smart improvements including: updated kitchen (newer kitchen appliances, cabinets and counters, heath tile backsplash); updated bathrooms (rain shower heads, modern tile, soaking tub, bidet); ensuite primary bedroom with large dressing room and amazing, walk-in shower; electrical upgrade to 200 Amps; new hot water heater; newer roof. Enjoy the privacy, greenery, and peaceful outdoors from either of 2 large decks overlooking the backyard & your own swimming pool (recently rebuilt with a new pump and maintained weekly) surrounded by freshly installed sod, and a perfectly situated hot tub. New technology and ecological features include: owned solar system, Nest thermostat; CCS and NACS EV chargers; newer forced air HVAC system; dual pane windows; recessed LED lights throughout and designer dining room light fixture; energy efficient washer and dryer; drip irrigation; drought tolerant landscaping. Don’t miss this fantastic opportunity!
- Current Status
- Active
- Original Price
- $1,295,000
- List Price
- $1,295,000
- On Market Date
- Oct 7, 2025
- Property Type
- Detached
- D/N/S
- Redwood Heights
- Zip Code
- 94602
- MLS ID
- 41113944
- APN
- 291062162
- Year Built
- 1951
- Stories in Building
- Unavailable
- Possession
- Close Of Escrow
- Data Source
- MAXEBRDI
- Origin MLS System
- Bridge AOR
Raskob Learning Institute And Day School
Private 2-8 Special Education, Elementary, Coed
Students: 71 Distance: 0.4mi
Growing Light Montessori School
Private K-1 Montessori, Elementary, Coed
Students: 88 Distance: 0.6mi
Redwood Heights Elementary School
Public K-5 Elementary
Students: 372 Distance: 0.6mi
Conyes Academy
Private K-8 Special Education, Elementary, Coed
Students: 50 Distance: 0.6mi
First Covenant Treehouse Preschool & Kindergarten
Private K Preschool Early Childhood Center, Religious, Coed
Students: 107 Distance: 0.6mi
Fred Finch-Oakland Hills Academy
Private 6-12 Special Education, Secondary, Coed
Students: 11 Distance: 0.7mi
- Bed
- 4
- Bath
- 3
- Parking
- 1
- Attached, Electric Vehicle Charging Station(s), Garage Door Opener
- SQ FT
- 2,334
- SQ FT Source
- Public Records
- Lot SQ FT
- 7,348.0
- Lot Acres
- 0.17 Acres
- Pool Info
- Gas Heat, In Ground, Pool Sweep, On Lot, Outdoor Pool
- Kitchen
- Dishwasher, Microwave, Free-Standing Range, Refrigerator, Self Cleaning Oven, Washer, Gas Water Heater, Stone Counters, Disposal, Kitchen Island, Range/Oven Free Standing, Self-Cleaning Oven, Updated Kitchen
- Cooling
- None, ENERGY STAR Qualified Equipment
- Disclosures
- Nat Hazard Disclosure
- Entry Level
- Exterior Details
- Garden, Back Yard, Front Yard, Sprinklers Automatic, Storage, Terraced Back, Entry Gate, Low Maintenance, Private Entrance
- Flooring
- Engineered Wood
- Foundation
- Fire Place
- Brick, Living Room
- Heating
- Forced Air
- Laundry
- Dryer, Laundry Room, Washer, Sink
- Main Level
- 1 Bedroom, 1 Bath, Main Entry
- Views
- Canyon, Hills
- Possession
- Close Of Escrow
- Architectural Style
- Traditional
- Construction Status
- Existing
- Additional Miscellaneous Features
- Garden, Back Yard, Front Yard, Sprinklers Automatic, Storage, Terraced Back, Entry Gate, Low Maintenance, Private Entrance
- Location
- Sloped Down, Secluded, Back Yard, Landscaped, Sprinklers In Rear
- Roof
- Composition Shingles
- Water and Sewer
- Public
- Fee
- Unavailable
MLS and other Information regarding properties for sale as shown in Theo have been obtained from various sources such as sellers, public records, agents and other third parties. This information may relate to the condition of the property, permitted or unpermitted uses, zoning, square footage, lot size/acreage or other matters affecting value or desirability. Unless otherwise indicated in writing, neither brokers, agents nor Theo have verified, or will verify, such information. If any such information is important to buyer in determining whether to buy, the price to pay or intended use of the property, buyer is urged to conduct their own investigation with qualified professionals, satisfy themselves with respect to that information, and to rely solely on the results of that investigation.
School data provided by GreatSchools. School service boundaries are intended to be used as reference only. To verify enrollment eligibility for a property, contact the school directly.
