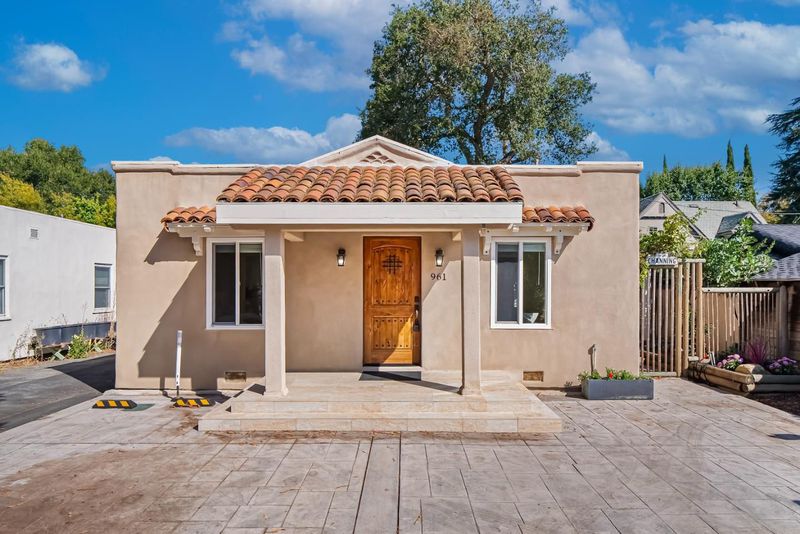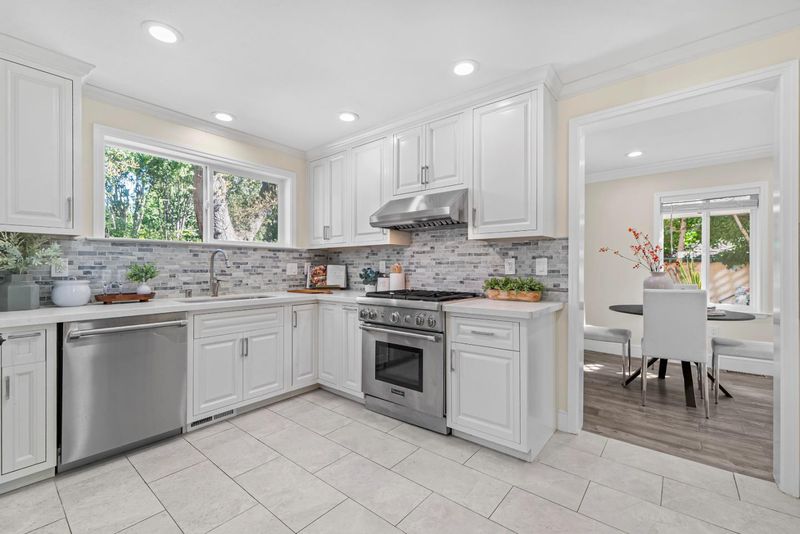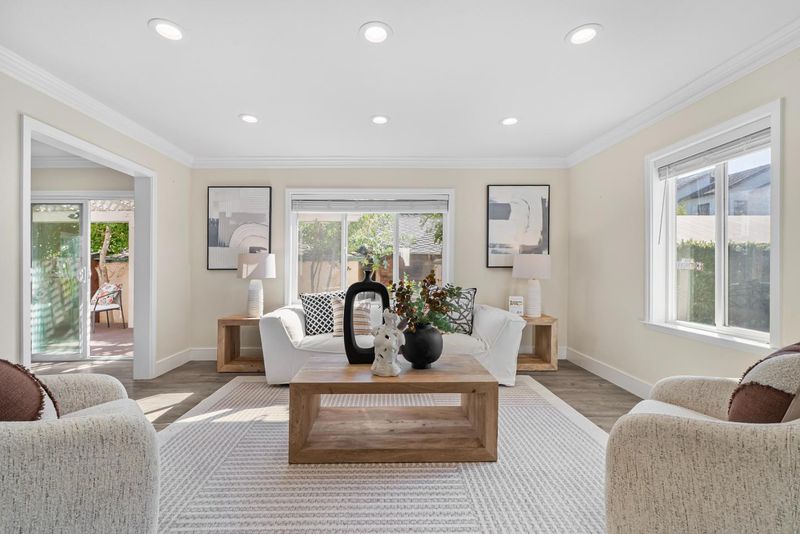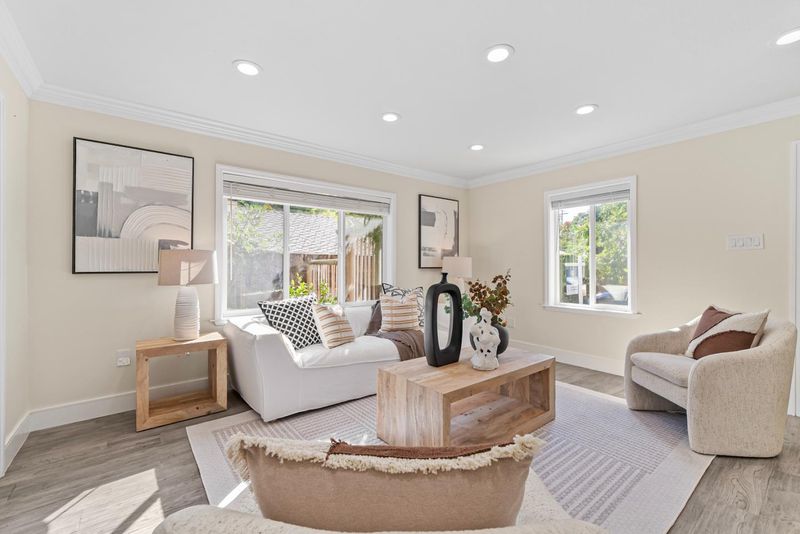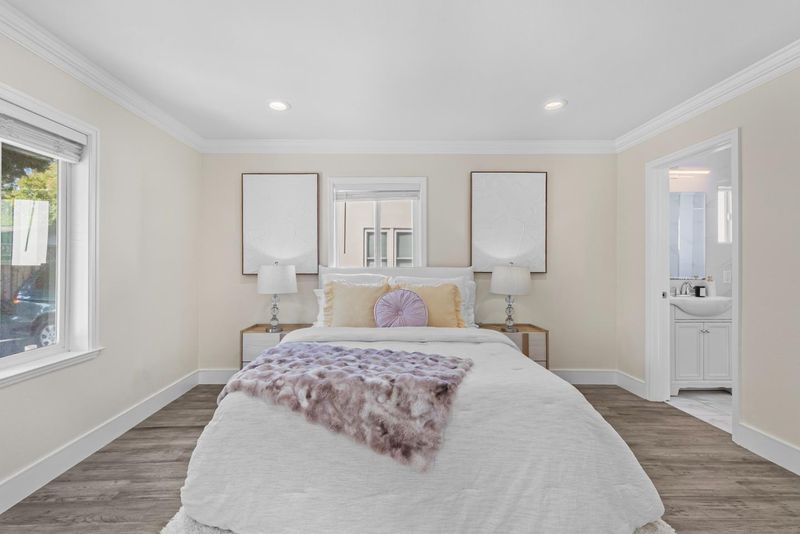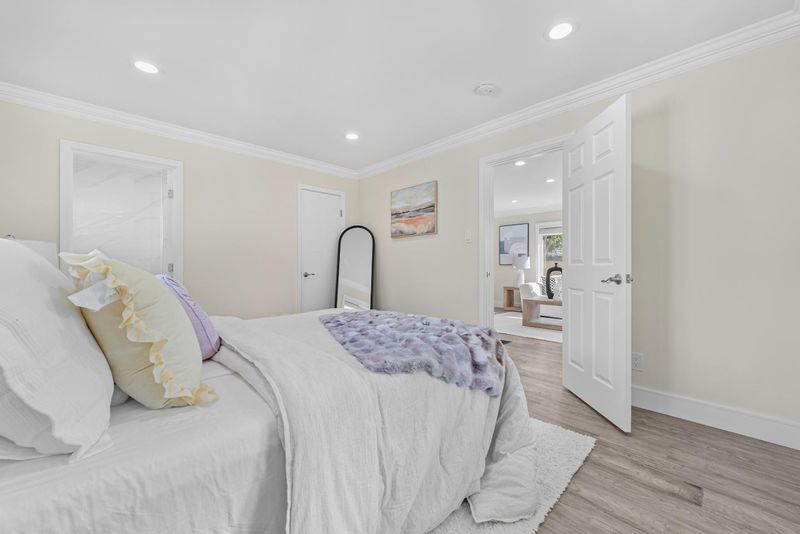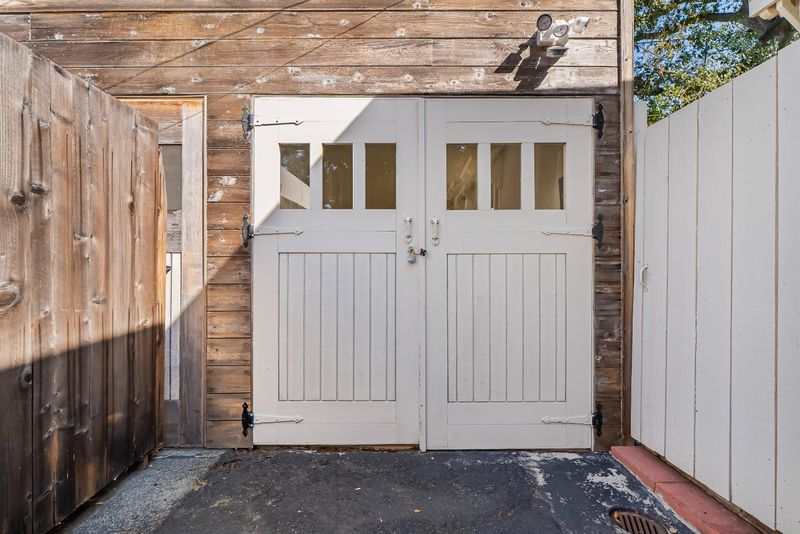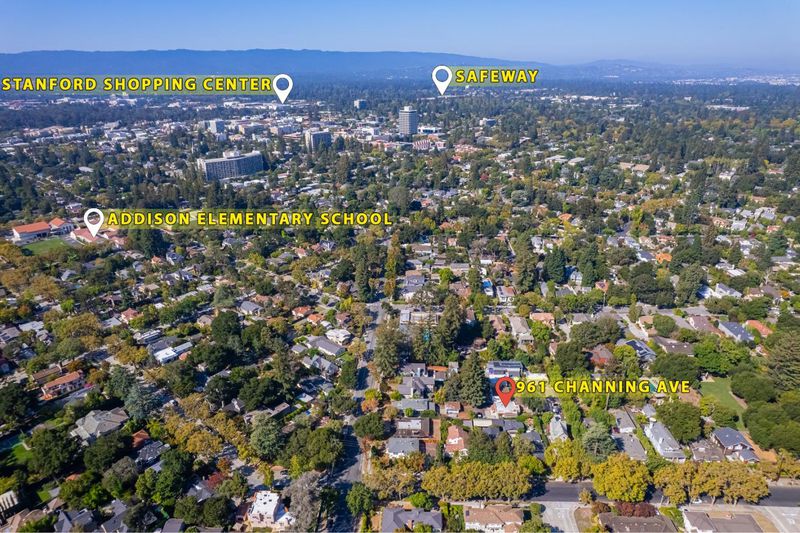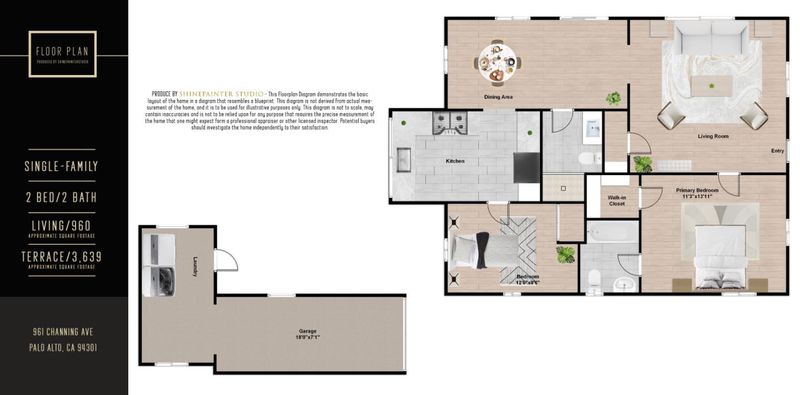
$2,088,000
960
SQ FT
$2,175
SQ/FT
961 Channing Avenue
@ Lincoln Ave - 239 - Crescent Park, Palo Alto
- 2 Bed
- 2 Bath
- 3 Park
- 960 sqft
- PALO ALTO
-

-
Sun Oct 5, 1:00 pm - 4:00 pm
Location! Location! Location! Discover this beautifully renovated residence offering a perfect blend of modern comfort and timeless charm. Featuring 2 spacious bedrooms and 2 tastefully updated bathrooms, the home showcases high-end appliances and stylish finishes throughout. The dining room with French doors opens seamlessly to the light-filled living/family room and a private side-yard deck, ideal for indoor-outdoor living. A detached garage with a utility room in the backyard provides additional convenience and flexibility. Nestled in a quiet neighborhood, this property enjoys a prime location just moments from Eleanor Pardee Park, Downtown Palo Alto, and the library. A rare opportunity to own a turnkey home in one of the Bay Area's most coveted communities. Don't miss out!
- Days on Market
- 3 days
- Current Status
- Active
- Original Price
- $2,088,000
- List Price
- $2,088,000
- On Market Date
- Oct 2, 2025
- Property Type
- Single Family Home
- Area
- 239 - Crescent Park
- Zip Code
- 94301
- MLS ID
- ML82023637
- APN
- 003-26-055
- Year Built
- 1924
- Stories in Building
- 1
- Possession
- Unavailable
- Data Source
- MLSL
- Origin MLS System
- MLSListings, Inc.
St. Elizabeth Seton
Private K-8 Elementary, Religious, Coed
Students: 274 Distance: 0.1mi
Addison Elementary School
Public K-5 Elementary
Students: 402 Distance: 0.3mi
Tru
Private K-6 Coed
Students: 24 Distance: 0.3mi
Walter Hays Elementary School
Public K-5 Elementary
Students: 371 Distance: 0.5mi
Duveneck Elementary School
Public K-5 Elementary
Students: 374 Distance: 0.7mi
Castilleja School
Private 6-12 Combined Elementary And Secondary, All Female
Students: 430 Distance: 0.7mi
- Bed
- 2
- Bath
- 2
- Parking
- 3
- Detached Garage, Parking Area
- SQ FT
- 960
- SQ FT Source
- Unavailable
- Lot SQ FT
- 3,600.0
- Lot Acres
- 0.082645 Acres
- Cooling
- Central AC
- Dining Room
- Dining Area
- Disclosures
- Natural Hazard Disclosure
- Family Room
- Separate Family Room
- Flooring
- Hardwood, Tile
- Foundation
- Crawl Space
- Heating
- Central Forced Air, Gas
- Laundry
- In Utility Room
- Fee
- Unavailable
MLS and other Information regarding properties for sale as shown in Theo have been obtained from various sources such as sellers, public records, agents and other third parties. This information may relate to the condition of the property, permitted or unpermitted uses, zoning, square footage, lot size/acreage or other matters affecting value or desirability. Unless otherwise indicated in writing, neither brokers, agents nor Theo have verified, or will verify, such information. If any such information is important to buyer in determining whether to buy, the price to pay or intended use of the property, buyer is urged to conduct their own investigation with qualified professionals, satisfy themselves with respect to that information, and to rely solely on the results of that investigation.
School data provided by GreatSchools. School service boundaries are intended to be used as reference only. To verify enrollment eligibility for a property, contact the school directly.
