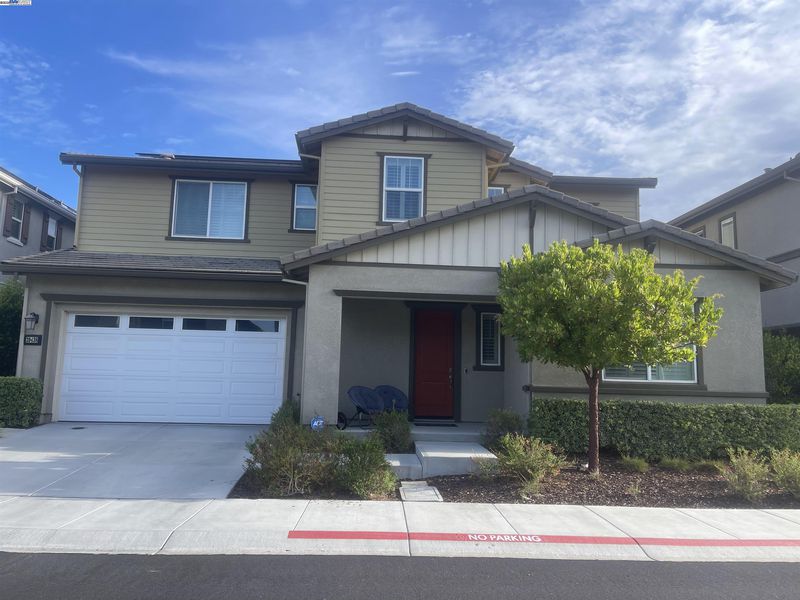
$2,849,000
3,490
SQ FT
$816
SQ/FT
39438 Humpback Whale Rd
@ Cherry - Newark
- 4 Bed
- 4.5 (4/1) Bath
- 3 Park
- 3,490 sqft
- Newark
-

Step into 39438 Humpback Whale Road and discover what a spacious, well laid out modern home is like! This 4 bed, 4.5 bath home built In 2019 by D.R. Horton boasts 3,490 sqft of modern living on a 4,800 sqft lot. The open concept kitchen/family room/dining room combo is connected seamlessly to the California room style porch with floor-to-ceiling retractable sliding doors, perfect for indoor/outdoor living & entertaining. The gourmet kitchen with the oversized center island has commanding view of the family room and dining room. Complete with 6 burner Thermador gas cooktop, all stainless steel Thermador appliances, walk-in pantry, 4-chair breakfast bar and a home management room. First floor in-law suite includes a bedroom, full bath and a reception room with wine rack and wet bar. 3 car tandem garage equipped with level 2 EV charging, efficient tankless water heater and full house water softener. There is a powder room downstairs and 10 ft ceiling on 1st floor, and 9ft ceiling 2nd floor. Upstairs living space includes a large loft/living room and a laundry room. Spacious primary suite comes with a balcony, ceiling trim, large walk-in closet and resort style bath. Proximity to major highways (880, 680 & 84) and great shopping and dining options.
- Current Status
- Active - Coming Soon
- Original Price
- $2,849,000
- List Price
- $2,849,000
- On Market Date
- Oct 2, 2025
- Property Type
- Detached
- D/N/S
- Newark
- Zip Code
- 94560
- MLS ID
- 41113569
- APN
- 90120266
- Year Built
- 2019
- Stories in Building
- 2
- Possession
- Close Of Escrow
- Data Source
- MAXEBRDI
- Origin MLS System
- BAY EAST
Newark Memorial High School
Public 9-12 Secondary
Students: 1711 Distance: 0.5mi
Challenger - Newark
Private PK-K Preschool Early Childhood Center, Elementary, Coed
Students: 44 Distance: 0.5mi
Joseph Azevada Elementary School
Public K-6 Elementary
Students: 650 Distance: 1.1mi
Stratford School
Private K-8 Coed
Students: 411 Distance: 1.2mi
Birch Grove Primary
Public K-6 Elementary
Students: 400 Distance: 1.2mi
Stellar Academy For Dyslexics
Private 2-8 Special Education, Elementary, Coed
Students: 25 Distance: 1.3mi
- Bed
- 4
- Bath
- 4.5 (4/1)
- Parking
- 3
- Attached, Electric Vehicle Charging Station(s), Garage Door Opener
- SQ FT
- 3,490
- SQ FT Source
- Assessor Agent-Fill
- Lot SQ FT
- 4,800.0
- Lot Acres
- 0.11 Acres
- Pool Info
- None
- Kitchen
- Gas Range, Microwave, Oven, Breakfast Bar, Gas Range/Cooktop, Kitchen Island, Oven Built-in, Pantry
- Cooling
- Central Air
- Disclosures
- None
- Entry Level
- Flooring
- Carpet, Engineered Wood
- Foundation
- Fire Place
- Family Room
- Heating
- Central
- Laundry
- Dryer, Gas Dryer Hookup, Laundry Room, Washer, Upper Level
- Main Level
- 1 Bedroom, 1.5 Baths
- Possession
- Close Of Escrow
- Architectural Style
- Traditional
- Construction Status
- Existing
- Location
- Level, Back Yard
- Roof
- Tile
- Water and Sewer
- Public
- Fee
- $139
MLS and other Information regarding properties for sale as shown in Theo have been obtained from various sources such as sellers, public records, agents and other third parties. This information may relate to the condition of the property, permitted or unpermitted uses, zoning, square footage, lot size/acreage or other matters affecting value or desirability. Unless otherwise indicated in writing, neither brokers, agents nor Theo have verified, or will verify, such information. If any such information is important to buyer in determining whether to buy, the price to pay or intended use of the property, buyer is urged to conduct their own investigation with qualified professionals, satisfy themselves with respect to that information, and to rely solely on the results of that investigation.
School data provided by GreatSchools. School service boundaries are intended to be used as reference only. To verify enrollment eligibility for a property, contact the school directly.



