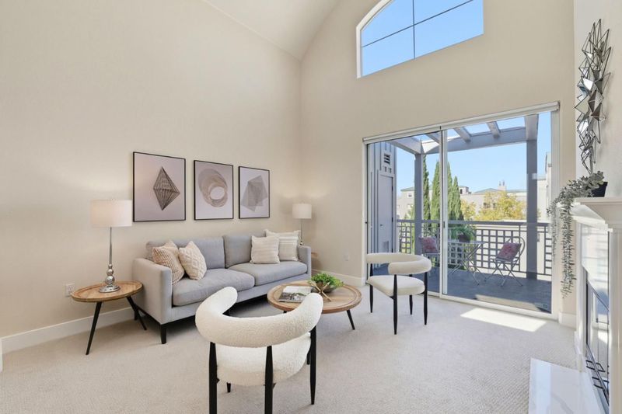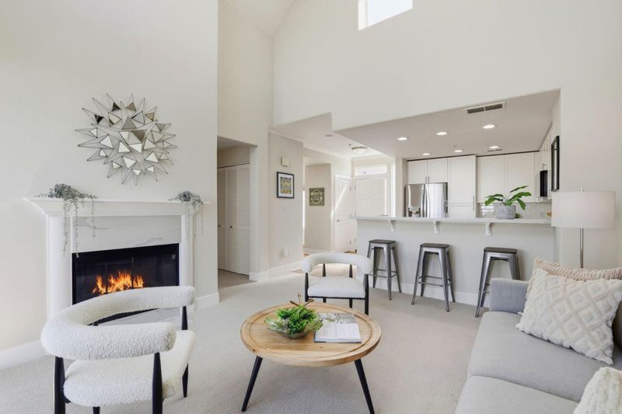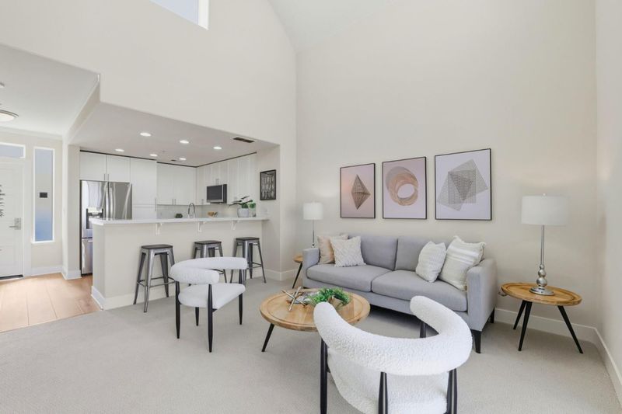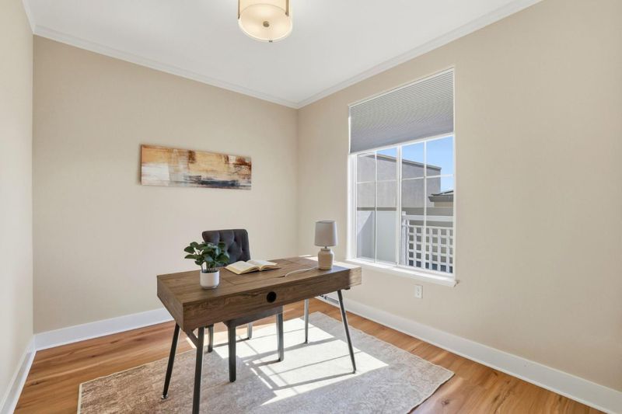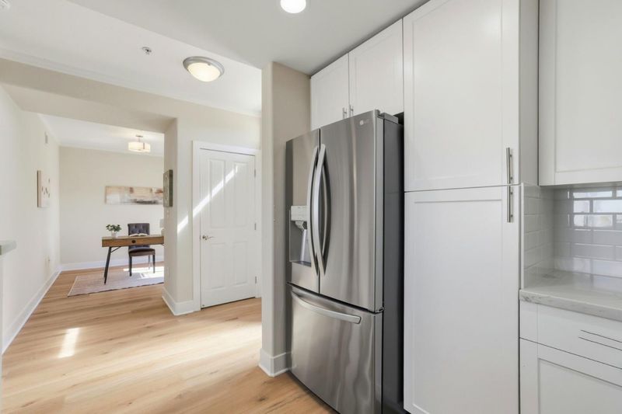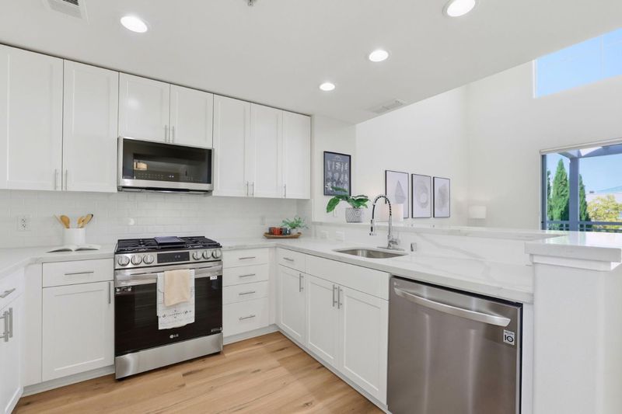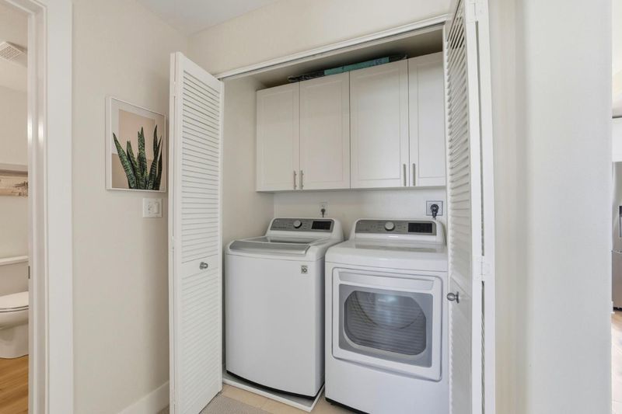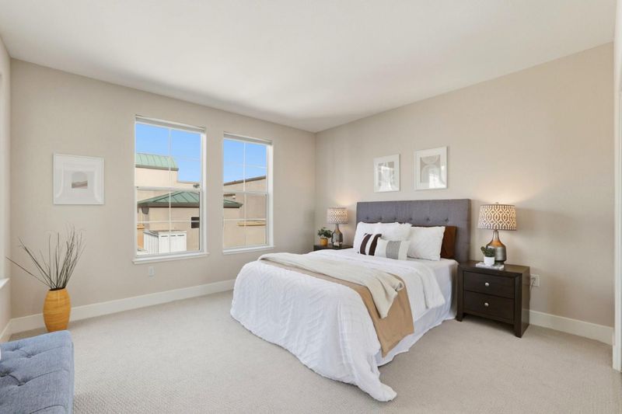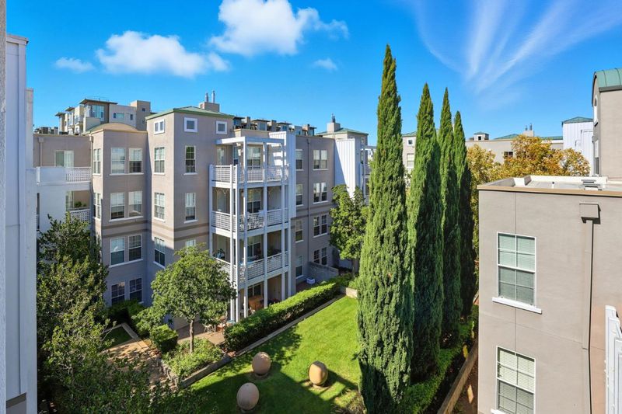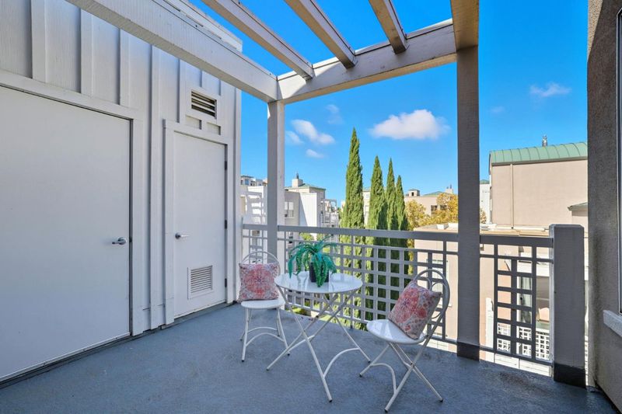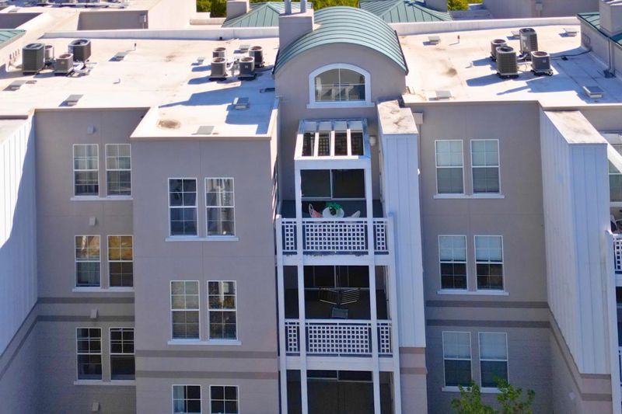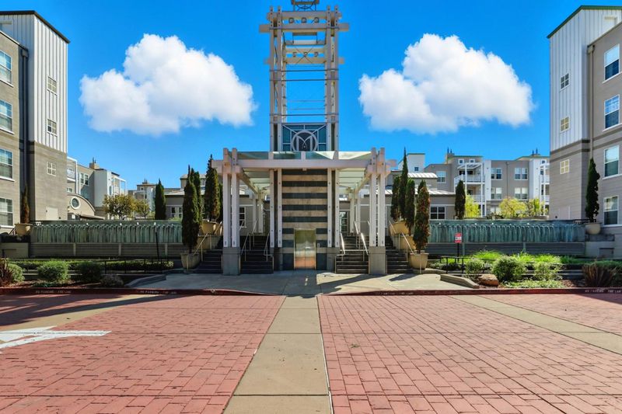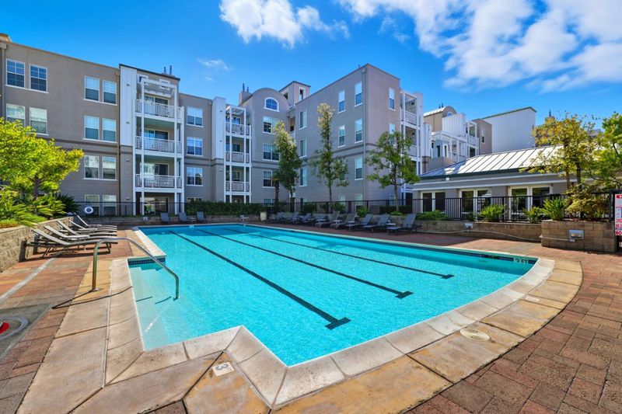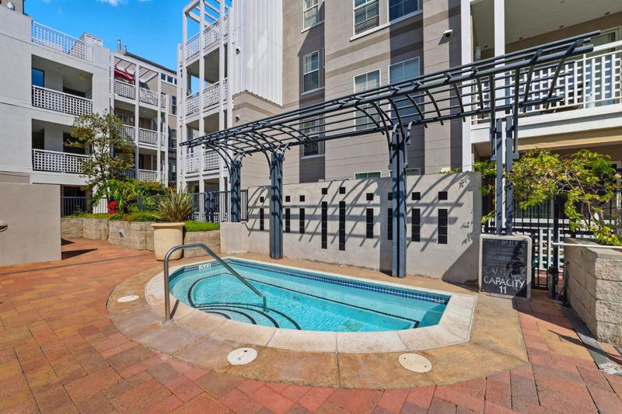
$750,000
865
SQ FT
$867
SQ/FT
3901 Lick Mill Boulevard, #430
@ Moreland Way - 8 - Santa Clara, Santa Clara
- 1 Bed
- 1 Bath
- 1 Park
- 865 sqft
- SANTA CLARA
-

Welcome to Penthouse Living - where luxury, comfort, and convenience come together high above it all. From this elevated retreat with two-story ceiling, youll enjoy beautiful, private views of the lush courtyard below, giving you a daily dose of peace and a sense of living above the ordinary. This turnkey residence is one of the most desirable layouts in the community, offering a spacious and versatile dining room that can effortlessly become a second bedroom, home office, or cozy guest space - perfect for how we live and work today. The kitchen is a showstopper, thoughtfully updated with new flooring, modern countertops, designer backsplash, sleek lighting, and brand-new appliances, making every meal a joy to prepare. Every inch of the home has been upgraded with refined, contemporary finishes, creating a warm and sophisticated space youll be proud to call home. Your lifestyle extends beyond your front door with resort-style amenities, including a sparkling Olympic-sized pool, a fully equipped fitness center, and a private 18-seat movie theater - perfect for entertaining or unwinding. A dedicated garage space right next to the elevator and EV charging stations add everyday convenience to this elevated experience.
- Days on Market
- 17 days
- Current Status
- Active
- Original Price
- $750,000
- List Price
- $750,000
- On Market Date
- Oct 9, 2025
- Property Type
- Condominium
- Area
- 8 - Santa Clara
- Zip Code
- 95054
- MLS ID
- ML82024108
- APN
- 097-10-415
- Year Built
- 2005
- Stories in Building
- 1
- Possession
- COE
- Data Source
- MLSL
- Origin MLS System
- MLSListings, Inc.
Don Callejon School
Public K-8 Elementary
Students: 912 Distance: 0.2mi
The Redwood School
Private 3-12
Students: NA Distance: 0.4mi
Montague Elementary School
Public K-5 Elementary
Students: 426 Distance: 0.5mi
North Valley Baptist School
Private K-12 Combined Elementary And Secondary, Religious, Nonprofit
Students: 233 Distance: 0.6mi
Kathryn Hughes Elementary School
Public K-5 Elementary, Coed
Students: 407 Distance: 1.4mi
Granada Islamic
Private K-8 Elementary, Religious, Coed
Students: 480 Distance: 1.6mi
- Bed
- 1
- Bath
- 1
- Parking
- 1
- Electric Gate, Underground Parking
- SQ FT
- 865
- SQ FT Source
- Unavailable
- Kitchen
- Countertop - Quartz, Dishwasher, Exhaust Fan, Garbage Disposal, Oven Range - Built-In, Gas, Refrigerator
- Cooling
- Central AC
- Dining Room
- Formal Dining Room
- Disclosures
- Natural Hazard Disclosure, NHDS Report
- Family Room
- No Family Room
- Flooring
- Carpet, Laminate
- Foundation
- Concrete Slab
- Fire Place
- Gas Log
- Heating
- Forced Air
- Laundry
- Washer / Dryer
- Views
- Garden / Greenbelt
- Possession
- COE
- * Fee
- $566
- Name
- Miraval HOA
- Phone
- (925) 743-3080
- *Fee includes
- Exterior Painting, Insurance - Common Area, Landscaping / Gardening, Maintenance - Common Area, Maintenance - Exterior, Reserves, Roof, and Water
MLS and other Information regarding properties for sale as shown in Theo have been obtained from various sources such as sellers, public records, agents and other third parties. This information may relate to the condition of the property, permitted or unpermitted uses, zoning, square footage, lot size/acreage or other matters affecting value or desirability. Unless otherwise indicated in writing, neither brokers, agents nor Theo have verified, or will verify, such information. If any such information is important to buyer in determining whether to buy, the price to pay or intended use of the property, buyer is urged to conduct their own investigation with qualified professionals, satisfy themselves with respect to that information, and to rely solely on the results of that investigation.
School data provided by GreatSchools. School service boundaries are intended to be used as reference only. To verify enrollment eligibility for a property, contact the school directly.
