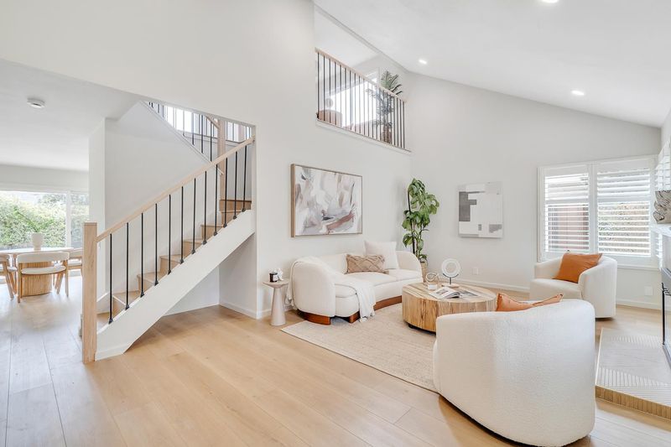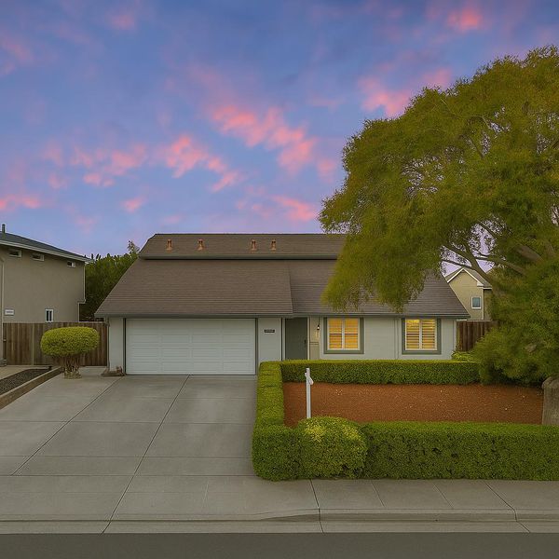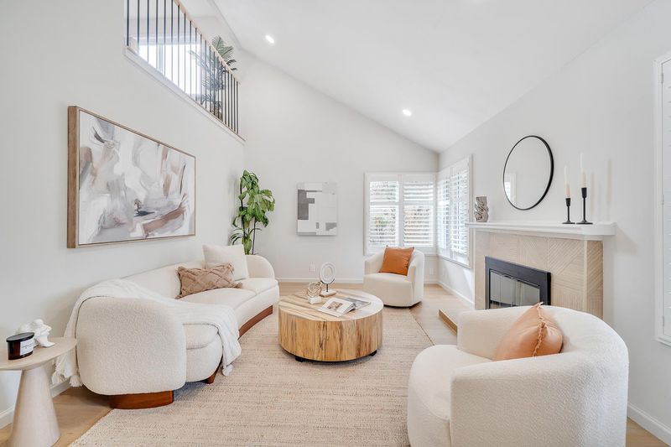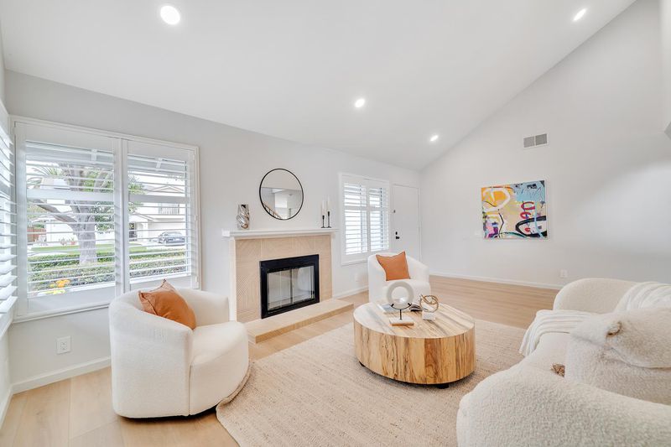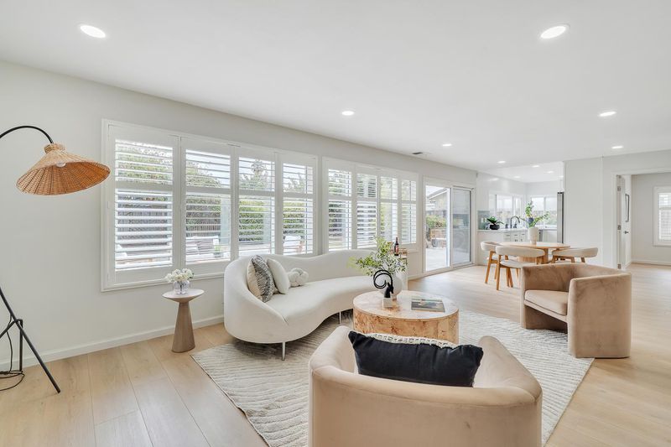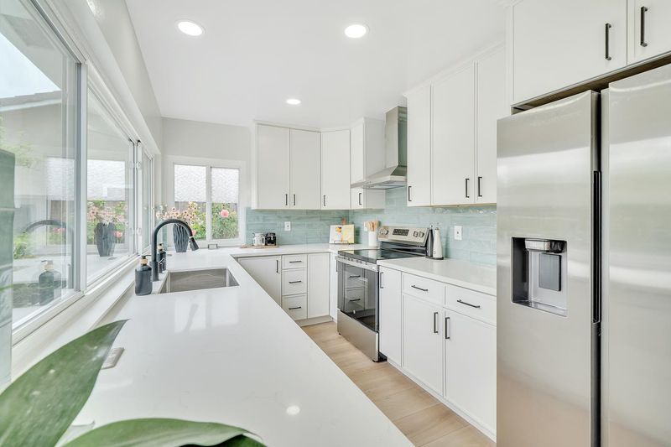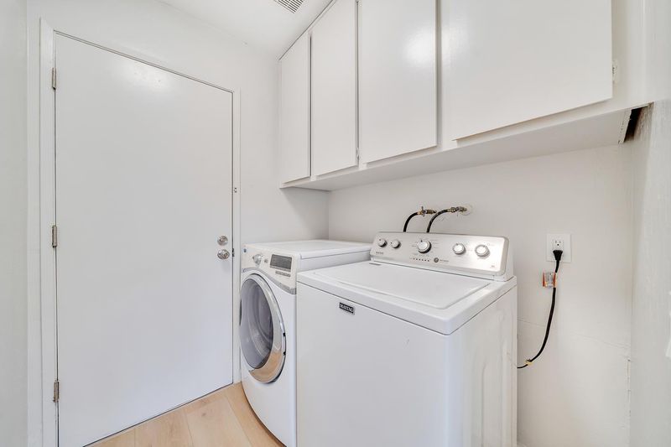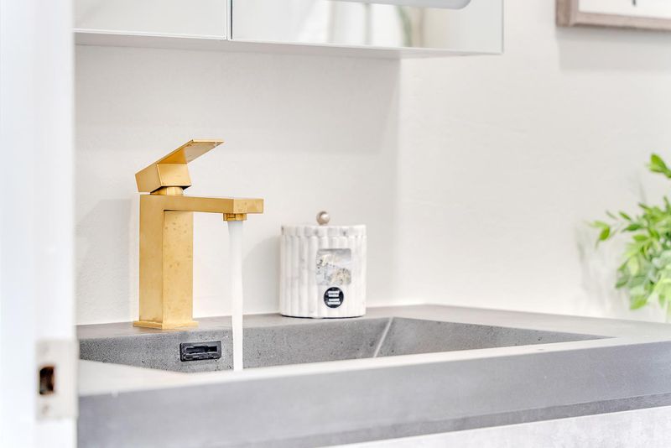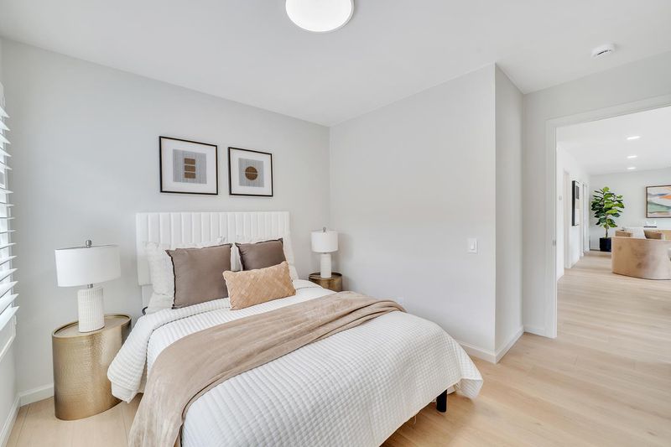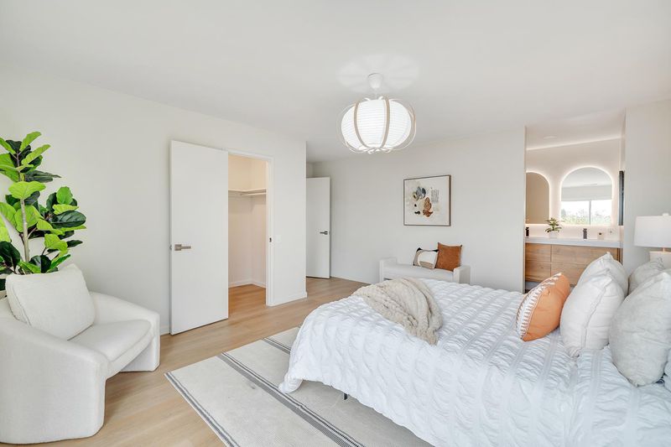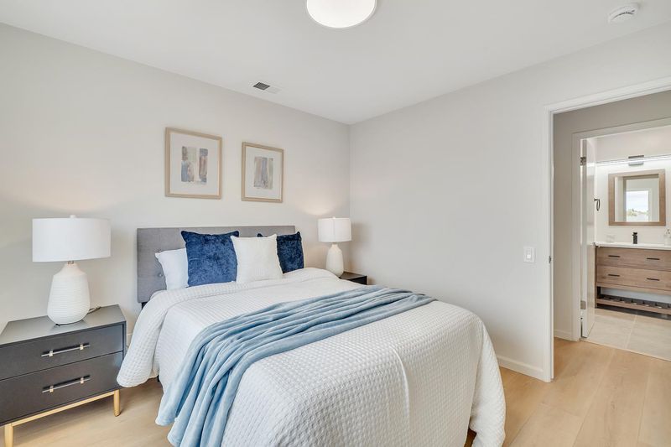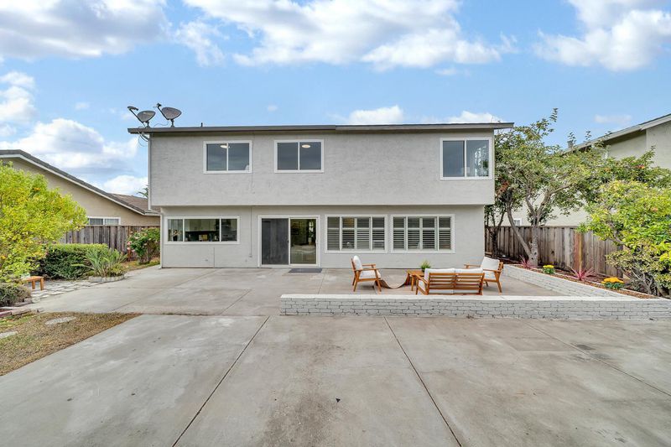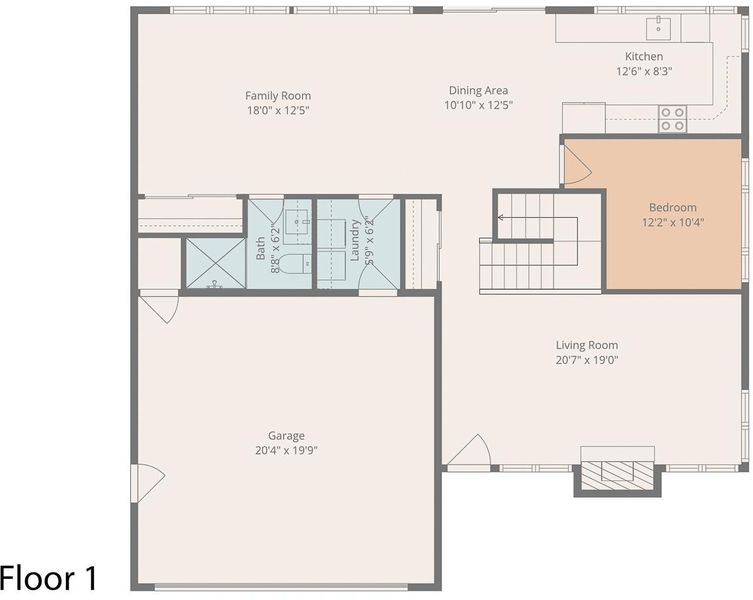
$1,598,800
2,016
SQ FT
$793
SQ/FT
4852 Nadine Court
@ Christine Dr - 3500 - Union City, Union City
- 4 Bed
- 3 Bath
- 2 Park
- 2,016 sqft
- UNION CITY
-

-
Fri Oct 3, 5:00 pm - 7:00 pm
-
Sat Oct 4, 1:00 pm - 4:00 pm
-
Sun Oct 5, 1:30 pm - 4:30 pm
Head-to-toe remodeled SFR in prime Union City near Award-Winning Delaine Eastin Elementary school district! Fully renovated with city permits by licensed contractors, this home blends modern style with comfort. Features NEW interior & exterior paint, NEW waterproof flooring, vaulted ceiling in the living room with abundant natural light, cozy NEW fireplace, and LED recessed lighting. The upgraded kitchen boasts European-style cabinets, quartz counters, island seating, and NEW stainless steel appliances, opening to a separate family room. Functional floor plan includes formal dining, pantry, laundry room, and convenient downstairs 1 bed/1 bath ideal for family visits. Upstairs offers a nice master suite with dual sink vanity plus an office space loft perfect for work or study. All bathrooms feature designer finishes. Major updates include new furnace, thermostat, stairs, outlets/switches, closet doors, and finished garage. Expansive yard with mature trees, and landscaping. Prime location with easy access to I-880/92, BART, Union Landing, Coyote Hills Trails, and Pioneer Park. Friendly neighbors complete this ideal home - don't miss out!
- Days on Market
- 1 day
- Current Status
- Active
- Original Price
- $1,598,800
- List Price
- $1,598,800
- On Market Date
- Oct 2, 2025
- Property Type
- Single Family Home
- Area
- 3500 - Union City
- Zip Code
- 94587
- MLS ID
- ML82023614
- APN
- 483-0112-027
- Year Built
- 1977
- Stories in Building
- 2
- Possession
- Unavailable
- Data Source
- MLSL
- Origin MLS System
- MLSListings, Inc.
Pioneer Elementary School
Public K-5 Elementary
Students: 750 Distance: 0.3mi
Delaine Eastin Elementary School
Public K-5 Elementary
Students: 765 Distance: 0.4mi
Genius Kids Inc
Private K-6
Students: 91 Distance: 1.3mi
Peace Terrace Academy
Private K-8 Elementary, Religious, Core Knowledge
Students: 92 Distance: 1.3mi
Ardenwood Elementary School
Public K-6 Elementary
Students: 963 Distance: 1.4mi
Alvarado Middle School
Public 6-8 Middle
Students: 1396 Distance: 1.4mi
- Bed
- 4
- Bath
- 3
- Parking
- 2
- Attached Garage
- SQ FT
- 2,016
- SQ FT Source
- Unavailable
- Lot SQ FT
- 6,406.0
- Lot Acres
- 0.147062 Acres
- Kitchen
- Dishwasher, Oven Range - Electric, Refrigerator
- Cooling
- Central AC
- Dining Room
- Dining Area, Dining Area in Family Room
- Disclosures
- Natural Hazard Disclosure
- Family Room
- Kitchen / Family Room Combo
- Foundation
- Concrete Perimeter and Slab
- Fire Place
- Living Room
- Heating
- Central Forced Air
- Laundry
- In Utility Room, Washer / Dryer
- Fee
- Unavailable
MLS and other Information regarding properties for sale as shown in Theo have been obtained from various sources such as sellers, public records, agents and other third parties. This information may relate to the condition of the property, permitted or unpermitted uses, zoning, square footage, lot size/acreage or other matters affecting value or desirability. Unless otherwise indicated in writing, neither brokers, agents nor Theo have verified, or will verify, such information. If any such information is important to buyer in determining whether to buy, the price to pay or intended use of the property, buyer is urged to conduct their own investigation with qualified professionals, satisfy themselves with respect to that information, and to rely solely on the results of that investigation.
School data provided by GreatSchools. School service boundaries are intended to be used as reference only. To verify enrollment eligibility for a property, contact the school directly.
