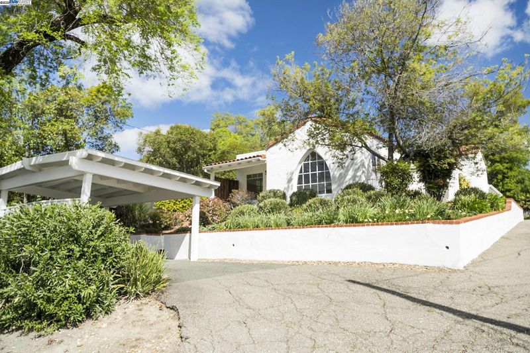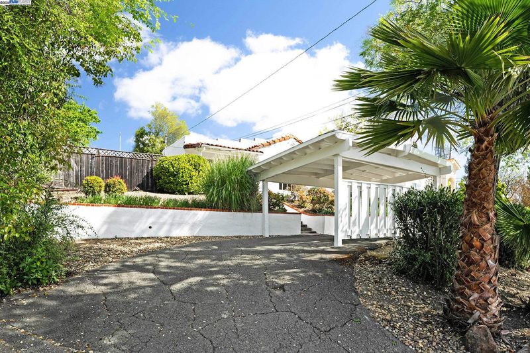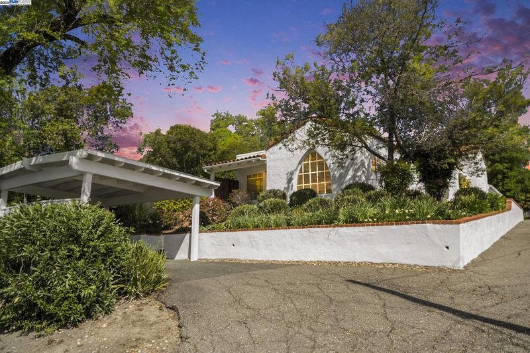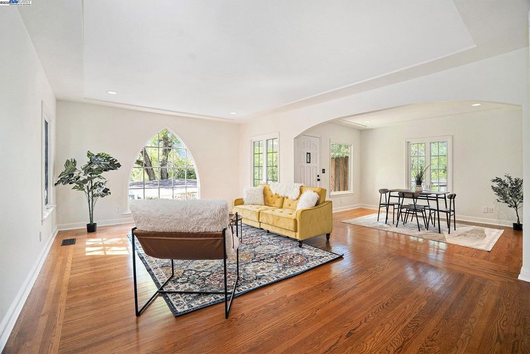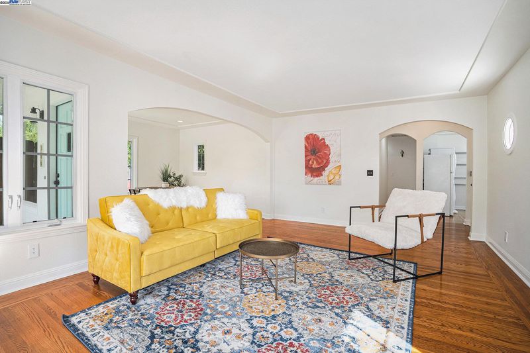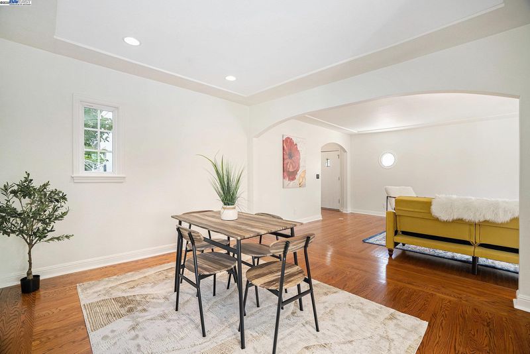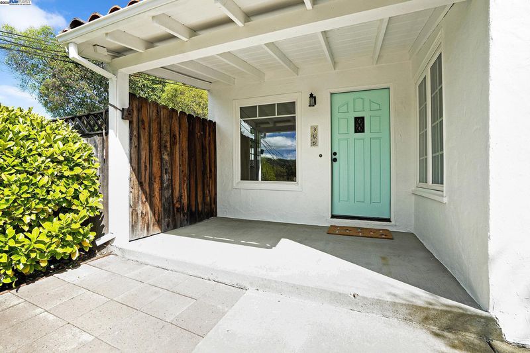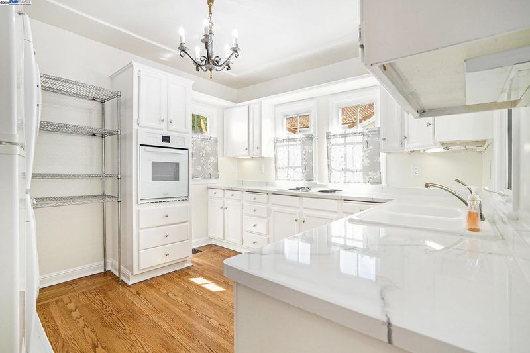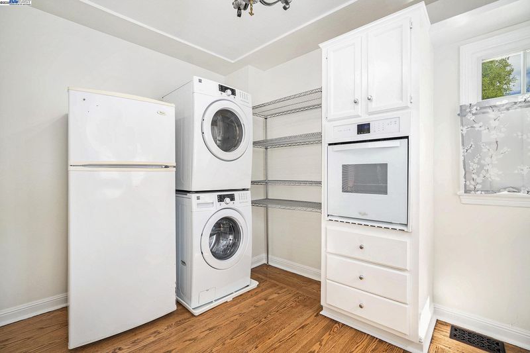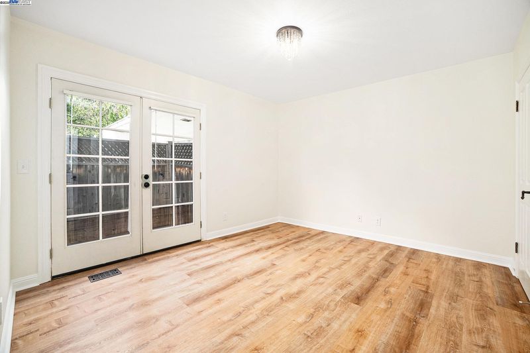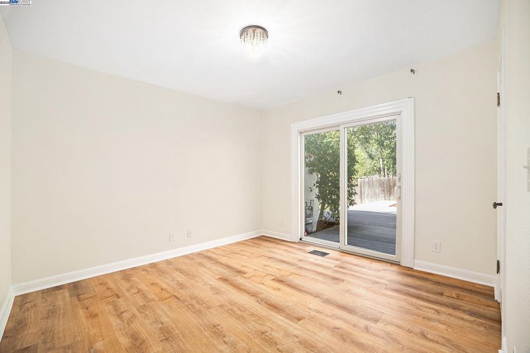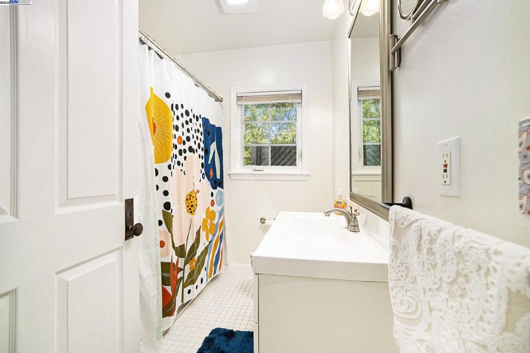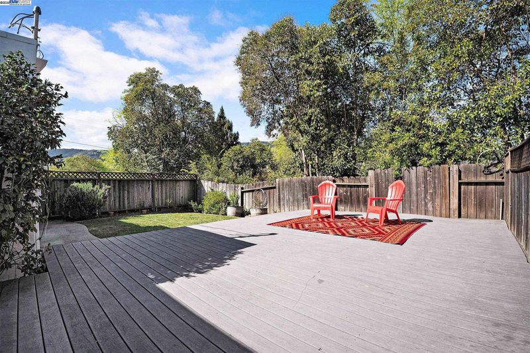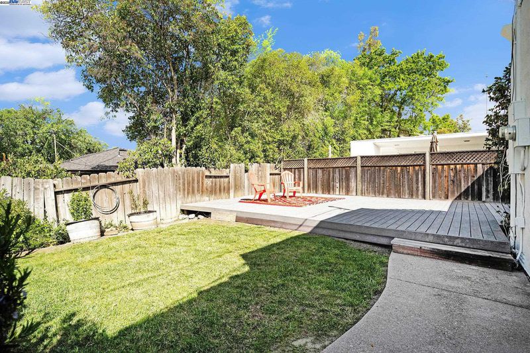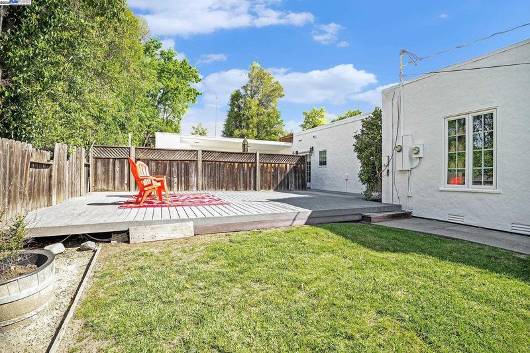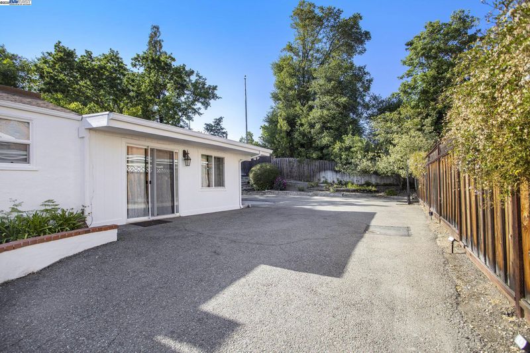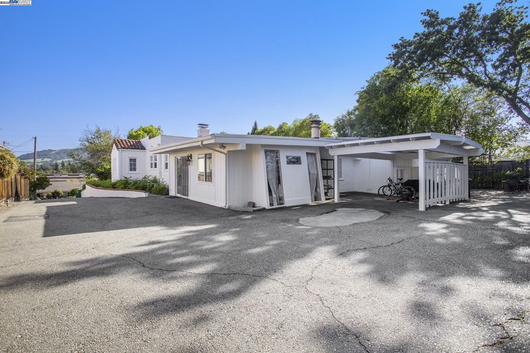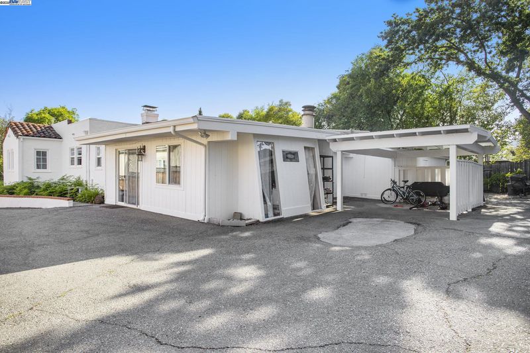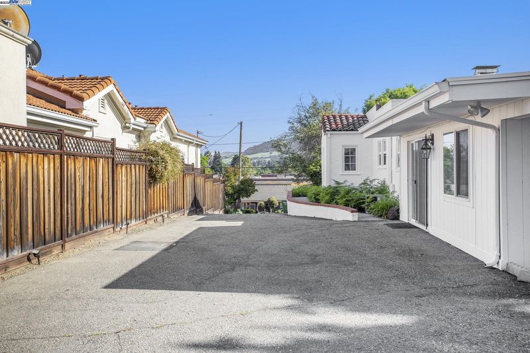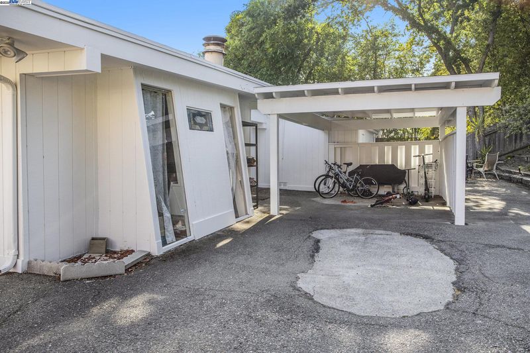
$1,450,000
2,370
SQ FT
$612
SQ/FT
366 Ilo Ln
@ W. El Pintado - Westside Danvill, Danville
- 4 Bed
- 2.5 (2/1) Bath
- 0 Park
- 2,370 sqft
- Danville
-

A beautiful single level 2 unit property on a large lot walking distance to charming downtown Danville. The Front unit is a move in ready 2 bedroom, 1 bath home 1200 sq ft home. It has hardwood floors, striking arched windows, arched doorways, fresh paint and indoor laundry. A private spacious back yard that you will love. If rented , it will rent for close to $4,000 per month. The currently rented back unit is 2 bedroom 1.5 bath 1200 sq ft with no stairs in unit or accessing the unit. It has ceiling fans , a newer furnace, indoor laundry and a private yard with extra storage. A reliable tenant resides there at $3,000 per month. Both units each have their own carport. The whole exterior is freshly painted. Huge driveway with plenty of parking for extra vehicles. No HOA and the property is not in a high fire zone.
- Current Status
- Active
- Original Price
- $1,450,000
- List Price
- $1,450,000
- On Market Date
- Oct 11, 2025
- Property Type
- Detached
- D/N/S
- Westside Danvill
- Zip Code
- 94526
- MLS ID
- 41114500
- APN
- 1961900089
- Year Built
- 1931
- Stories in Building
- 1
- Possession
- Close Of Escrow
- Data Source
- MAXEBRDI
- Origin MLS System
- BAY EAST
St. Isidore
Private K-8 Elementary, Middle, Religious, Coed
Students: 630 Distance: 0.3mi
San Ramon Valley Christian Academy
Private K-12 Elementary, Religious, Coed
Students: 300 Distance: 0.3mi
San Ramon Valley High School
Public 9-12 Secondary
Students: 2094 Distance: 0.4mi
Vista Grande Elementary School
Public K-5 Elementary
Students: 623 Distance: 0.6mi
Montair Elementary School
Public K-5 Elementary
Students: 556 Distance: 0.6mi
Del Amigo High (Continuation) School
Public 7-12 Continuation
Students: 97 Distance: 0.7mi
- Bed
- 4
- Bath
- 2.5 (2/1)
- Parking
- 0
- Carport - 2 Or More
- SQ FT
- 2,370
- SQ FT Source
- Public Records
- Lot SQ FT
- 12,632.0
- Lot Acres
- 0.29 Acres
- Pool Info
- None
- Kitchen
- Dishwasher, Electric Range, Oven, Refrigerator, Gas Water Heater, Counter - Solid Surface, Tile Counters, Electric Range/Cooktop, Oven Built-in, Updated Kitchen
- Cooling
- Central Air
- Disclosures
- Nat Hazard Disclosure
- Entry Level
- Exterior Details
- Back Yard, Front Yard, Sprinklers Front
- Flooring
- Hardwood Flrs Throughout
- Foundation
- Fire Place
- Brick
- Heating
- Forced Air
- Laundry
- Dryer, Washer
- Main Level
- 4 Bedrooms, 2.5 Baths
- Possession
- Close Of Escrow
- Architectural Style
- Contemporary
- Construction Status
- Existing
- Additional Miscellaneous Features
- Back Yard, Front Yard, Sprinklers Front
- Location
- Cul-De-Sac, Rectangular Lot, Landscaped, Sprinklers In Rear
- Roof
- Tile, Other
- Water and Sewer
- Public
- Fee
- Unavailable
MLS and other Information regarding properties for sale as shown in Theo have been obtained from various sources such as sellers, public records, agents and other third parties. This information may relate to the condition of the property, permitted or unpermitted uses, zoning, square footage, lot size/acreage or other matters affecting value or desirability. Unless otherwise indicated in writing, neither brokers, agents nor Theo have verified, or will verify, such information. If any such information is important to buyer in determining whether to buy, the price to pay or intended use of the property, buyer is urged to conduct their own investigation with qualified professionals, satisfy themselves with respect to that information, and to rely solely on the results of that investigation.
School data provided by GreatSchools. School service boundaries are intended to be used as reference only. To verify enrollment eligibility for a property, contact the school directly.
