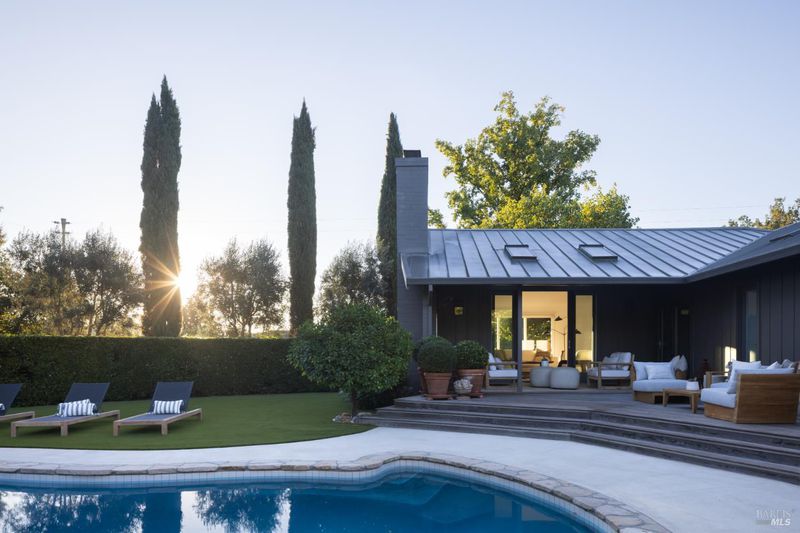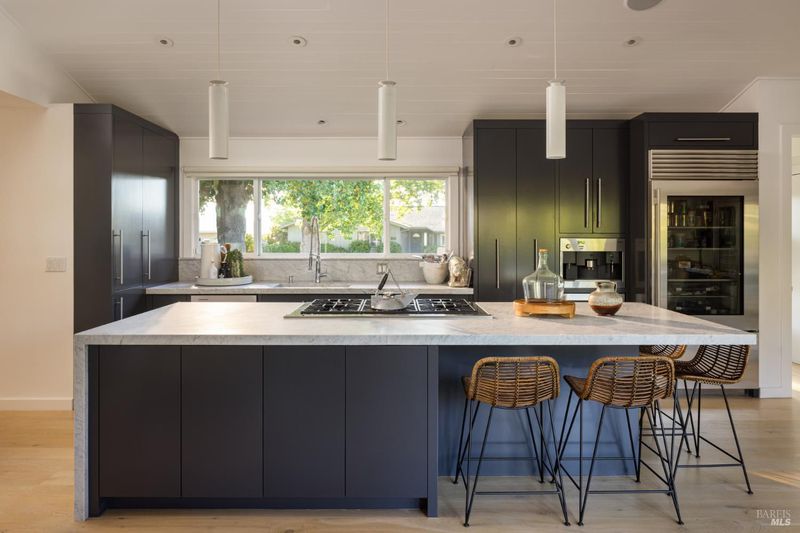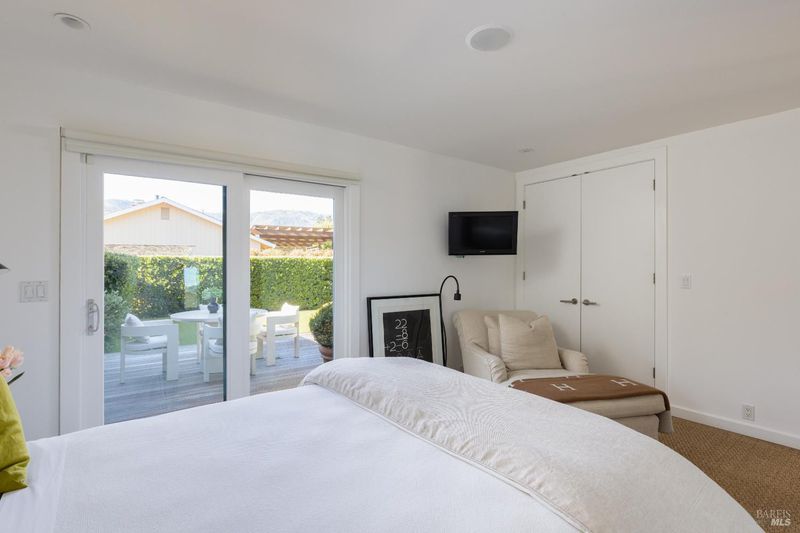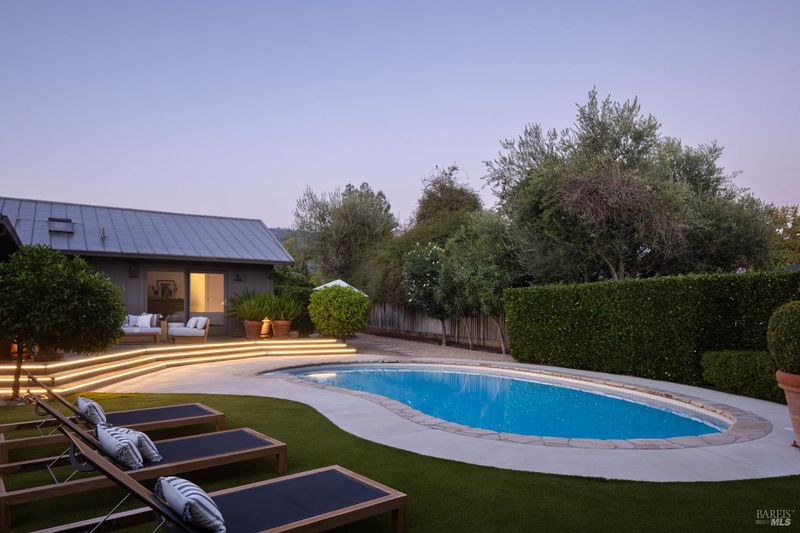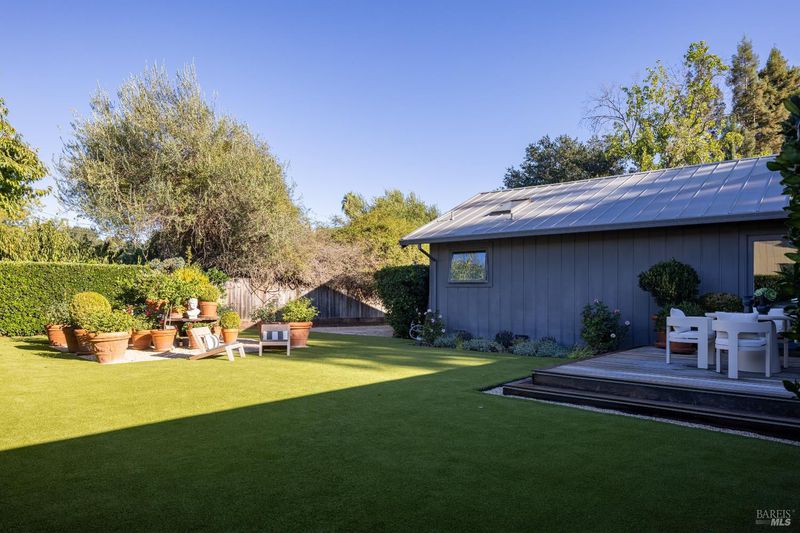
$3,295,000
2,010
SQ FT
$1,639
SQ/FT
1594 Arrowhead Drive
@ Sulphur Springs - St. Helena
- 3 Bed
- 2 Bath
- 4 Park
- 2,010 sqft
- St. Helena
-

-
Sun Oct 26, 12:00 pm - 2:00 pm
A Zen-Infused Mid-Century Retreat in the Heart of St. Helena. Set on a coveted corner along Arrowhead Drive, a peaceful, non-through street moments from downtown St. Helena this beautifully updated and meticulously maintained Mid-Century Ranch-style home embodies sophistication, privacy, and effortless indoor-outdoor living. Designed with modern minimalism and surrounded by mature gardens, it radiates calm and balance...an oasis hidden behind hedges yet closely connected to the vibrant Napa Valley lifestyle. The home's distinctive T-shaped layout creates three wings, each with its own connection to the outdoors. Vaulted ceilings and clean architectural lines define the open living spaces, centered around a marble kitchen island, custom cabinetry, and premium appliances by Sub-Zero, Miele, and GE Monogram. Living and dining areas extend to skylit patios, a covered lounge with outdoor fireplace, and a sparkling pool deck ideal for both quiet reflection and lively entertaining. Each of the three bedrooms opens to curated gardens and terraces, blending light, greenery, and design. Set among other distinctive homes, this tranquil retreat offers a rare opportunity to own a thoughtfully crafted, turn-key sanctuary in one of Napa Valley's most desirable enclaves.
- Days on Market
- 17 days
- Current Status
- Active
- Original Price
- $3,295,000
- List Price
- $3,295,000
- On Market Date
- Oct 9, 2025
- Property Type
- Single Family Residence
- Area
- St. Helena
- Zip Code
- 94574
- MLS ID
- 325086082
- APN
- 027-520-010-000
- Year Built
- 1967
- Stories in Building
- Unavailable
- Possession
- Close Of Escrow
- Data Source
- BAREIS
- Origin MLS System
Saint Helena Primary School
Public K-2 Elementary
Students: 259 Distance: 0.5mi
Saint Helena High School
Public 9-12 Secondary
Students: 497 Distance: 0.5mi
The Young School
Private 1-6 Montessori, Elementary, Coed
Students: 25 Distance: 0.9mi
St. Helena Catholic School
Private PK-8 Elementary, Religious, Coed
Students: 84 Distance: 1.0mi
Saint Helena Elementary School
Public 3-5 Elementary
Students: 241 Distance: 1.1mi
St. Helena Montessori - School and Farm
Private PK-8 Montessori, Elementary, Religious, Coed
Students: 203 Distance: 1.3mi
- Bed
- 3
- Bath
- 2
- Dual Flush Toilet, Low-Flow Toilet(s), Multiple Shower Heads, Shower Stall(s), Skylight/Solar Tube, Soaking Tub, Tile, Window
- Parking
- 4
- Attached, Garage Door Opener, Garage Facing Front, Interior Access
- SQ FT
- 2,010
- SQ FT Source
- Assessor Agent-Fill
- Lot SQ FT
- 13,316.0
- Lot Acres
- 0.3057 Acres
- Pool Info
- Built-In, Gunite Construction, Heat None, Pool Sweep, Solar Cover
- Kitchen
- Breakfast Area, Island, Marble Counter, Pantry Cabinet
- Cooling
- Central
- Dining Room
- Breakfast Nook, Dining/Family Combo
- Living Room
- Cathedral/Vaulted, Deck Attached
- Flooring
- Carpet, Wood
- Foundation
- Block, Concrete Perimeter, Raised
- Fire Place
- Gas Starter, Living Room, Outside, Wood Burning
- Heating
- Central, Natural Gas
- Laundry
- Cabinets, Electric, Ground Floor, Inside Area, Laundry Closet, Stacked Only, Washer/Dryer Stacked Included
- Main Level
- Bedroom(s), Full Bath(s), Garage, Kitchen, Living Room, Primary Bedroom
- Views
- Mountains
- Possession
- Close Of Escrow
- Architectural Style
- Mid-Century, Ranch
- * Fee
- $0
- Name
- Arrowhead Drive Association
- Phone
- (707) 963-7234
- *Fee includes
- None
MLS and other Information regarding properties for sale as shown in Theo have been obtained from various sources such as sellers, public records, agents and other third parties. This information may relate to the condition of the property, permitted or unpermitted uses, zoning, square footage, lot size/acreage or other matters affecting value or desirability. Unless otherwise indicated in writing, neither brokers, agents nor Theo have verified, or will verify, such information. If any such information is important to buyer in determining whether to buy, the price to pay or intended use of the property, buyer is urged to conduct their own investigation with qualified professionals, satisfy themselves with respect to that information, and to rely solely on the results of that investigation.
School data provided by GreatSchools. School service boundaries are intended to be used as reference only. To verify enrollment eligibility for a property, contact the school directly.
