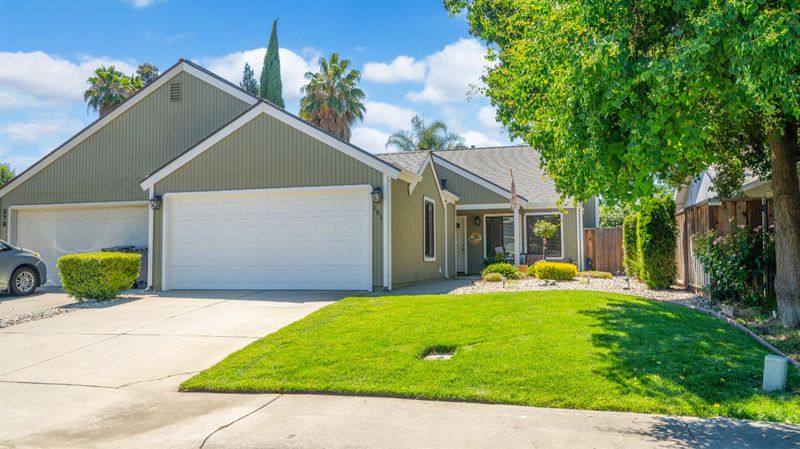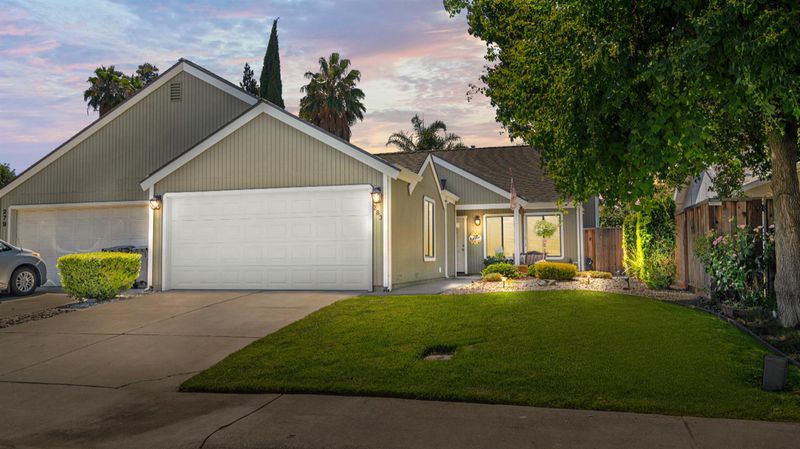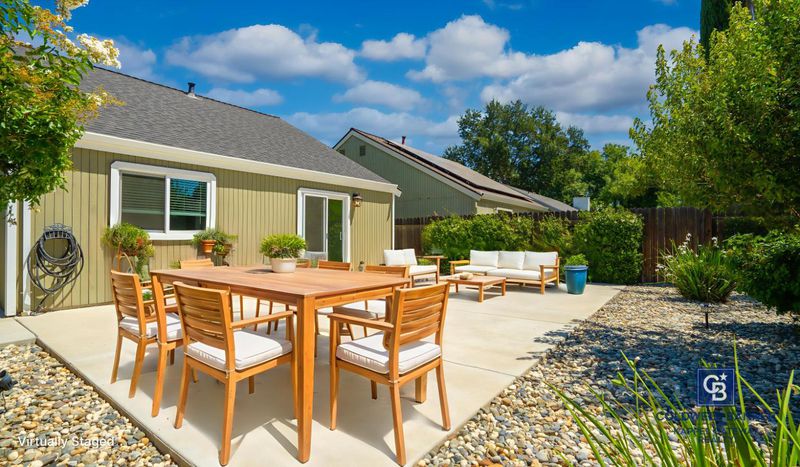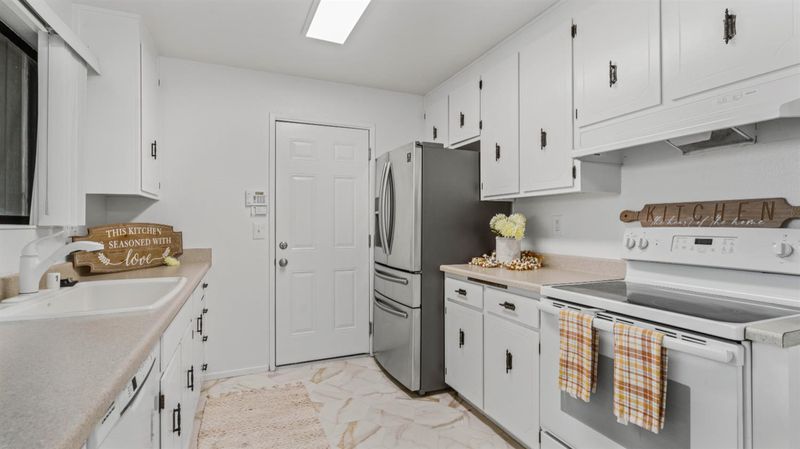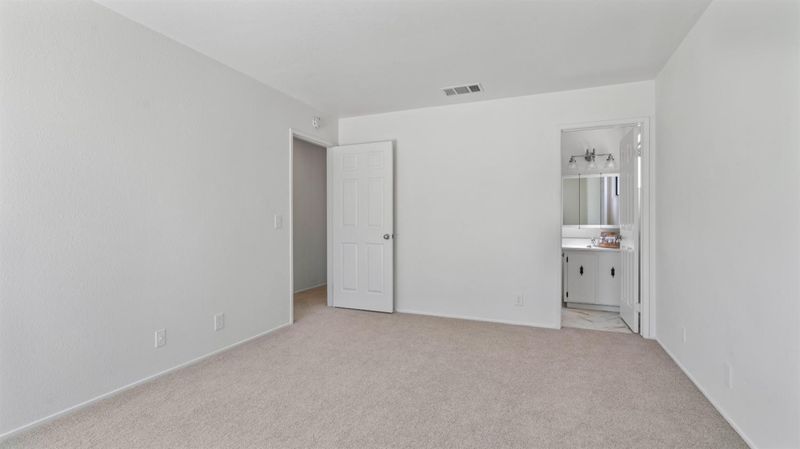
$519,000
1,116
SQ FT
$465
SQ/FT
283 Yosemite Place
@ N Ashley Ave - N.W. Woodland, Woodland
- 3 Bed
- 2 Bath
- 0 Park
- 1,116 sqft
- Woodland
-

This single level attached (only at the garage) home is the ONE you've been waiting for - best value per sq. ft. with over $150k in improvements. Move in ready. Current owner has elevated the home with newer HVAC system, exterior wood siding, roof and gutters, water heater, hard wire alarm and smoke system, Kohler kitchen sink w/Moen pull out faucet, updated appliances and electric fireplace in the living room. Tastefully upgraded bathrooms, new carpet, beautiful open floor plan w/vaulted wood ceiling and plenty of natural light! Nicely landscaped w/automatic sprinkler system for low maintenance, large back patio perfect for entertaining! This home is immaculate, modern, and truly turnkey. Make this home yours today!!
- Days on Market
- 16 days
- Current Status
- Active
- Original Price
- $519,000
- List Price
- $519,000
- On Market Date
- Aug 4, 2025
- Property Type
- Single Family Residence
- Area
- N.W. Woodland
- Zip Code
- 95695
- MLS ID
- 225102030
- APN
- 064-290-045-000
- Year Built
- 1986
- Stories in Building
- Unavailable
- Possession
- Close Of Escrow
- Data Source
- BAREIS
- Origin MLS System
Yolo County Special Education School
Public K-12 Special Education
Students: 152 Distance: 0.4mi
Einstein Education Center
Public 7-12 Opportunity Community
Students: 71 Distance: 0.5mi
Rhoda Maxwell Elementary School
Public K-6 Elementary
Students: 423 Distance: 0.5mi
Freeman Elementary School
Public K-6 Elementary, Yr Round
Students: 472 Distance: 0.8mi
Woodland Senior High School
Public 9-12 Secondary
Students: 1325 Distance: 0.9mi
Woodland Adventist Christian School
Private K-1, 3-6 Elementary, Religious, Coed
Students: NA Distance: 1.0mi
- Bed
- 3
- Bath
- 2
- Shower Stall(s)
- Parking
- 0
- Attached, Garage Door Opener, Garage Facing Front
- SQ FT
- 1,116
- SQ FT Source
- Assessor Auto-Fill
- Lot SQ FT
- 4,922.0
- Lot Acres
- 0.113 Acres
- Kitchen
- Pantry Cabinet
- Cooling
- Central
- Dining Room
- Space in Kitchen
- Living Room
- Cathedral/Vaulted
- Flooring
- Carpet, Linoleum
- Foundation
- Slab
- Fire Place
- Electric
- Heating
- Central
- Laundry
- In Garage
- Main Level
- Bedroom(s), Living Room, Primary Bedroom, Full Bath(s), Garage, Kitchen, Street Entrance
- Possession
- Close Of Escrow
- Architectural Style
- Traditional
- Fee
- $0
MLS and other Information regarding properties for sale as shown in Theo have been obtained from various sources such as sellers, public records, agents and other third parties. This information may relate to the condition of the property, permitted or unpermitted uses, zoning, square footage, lot size/acreage or other matters affecting value or desirability. Unless otherwise indicated in writing, neither brokers, agents nor Theo have verified, or will verify, such information. If any such information is important to buyer in determining whether to buy, the price to pay or intended use of the property, buyer is urged to conduct their own investigation with qualified professionals, satisfy themselves with respect to that information, and to rely solely on the results of that investigation.
School data provided by GreatSchools. School service boundaries are intended to be used as reference only. To verify enrollment eligibility for a property, contact the school directly.
