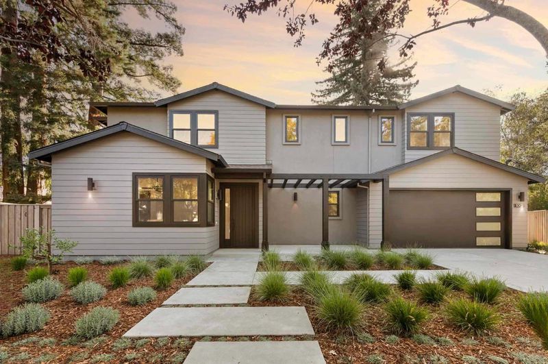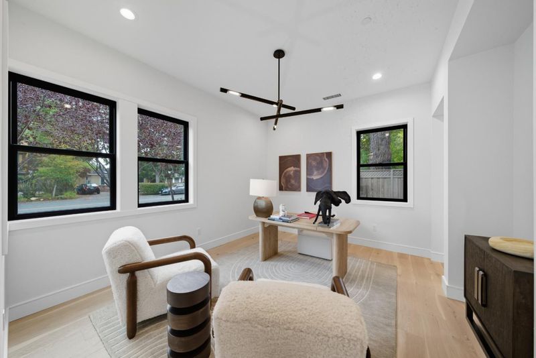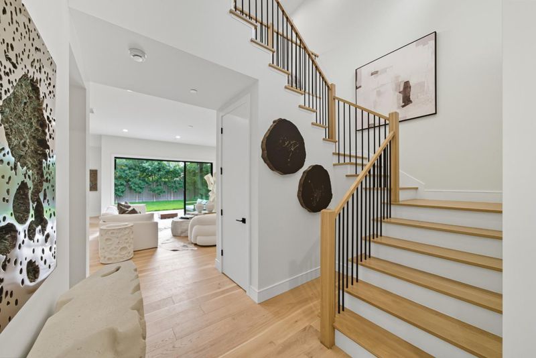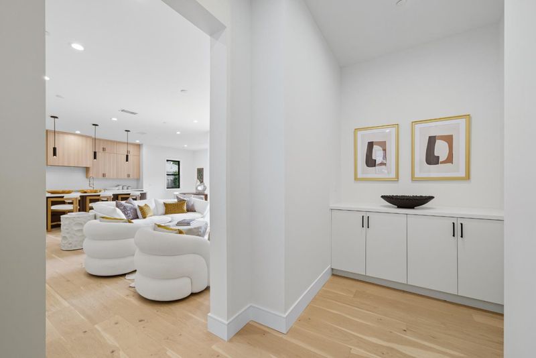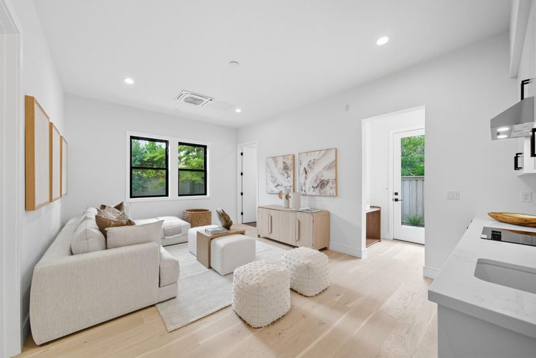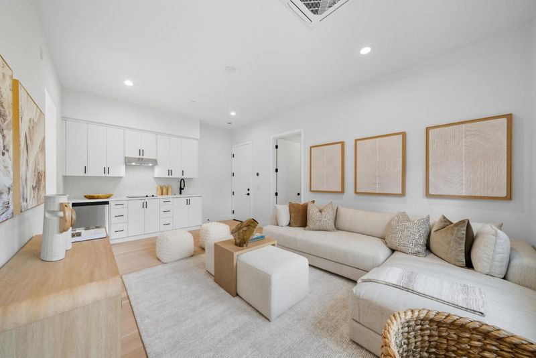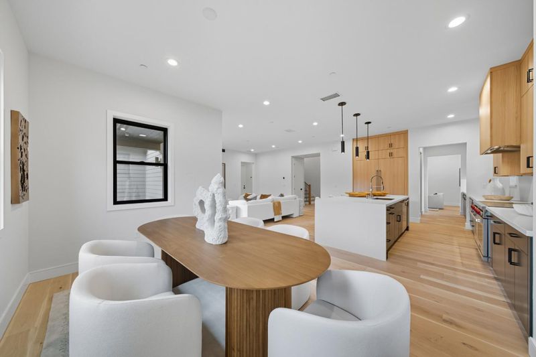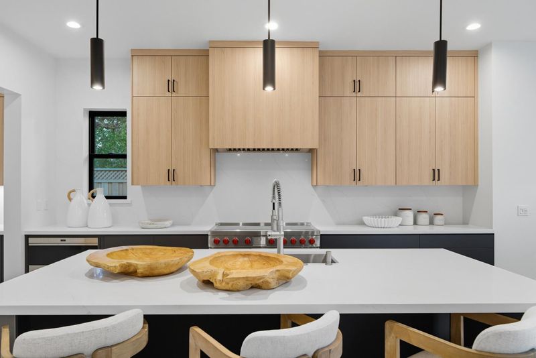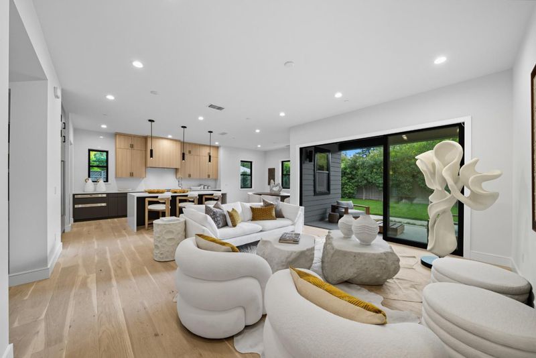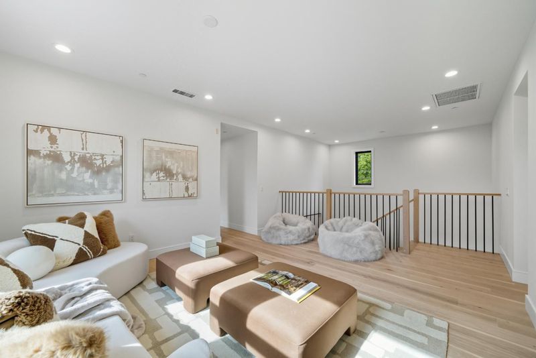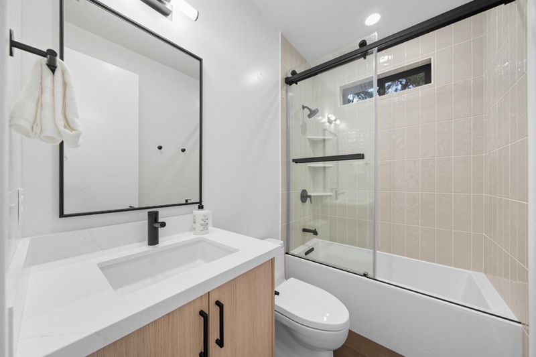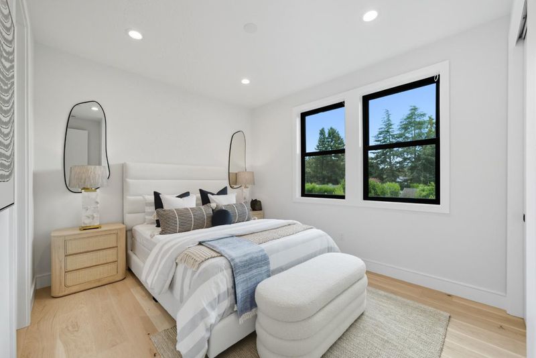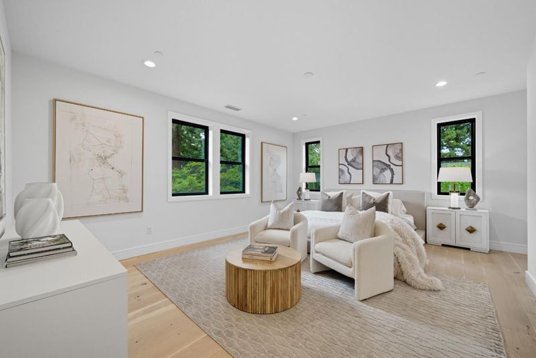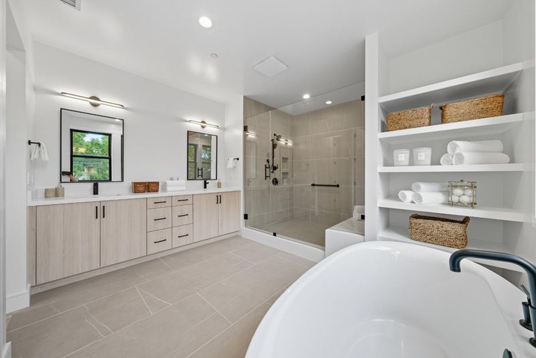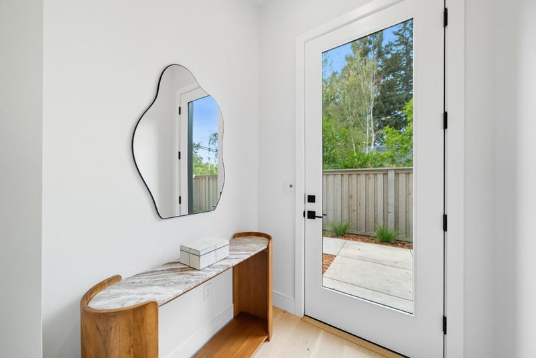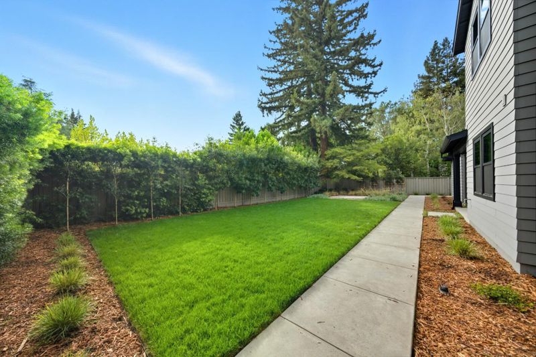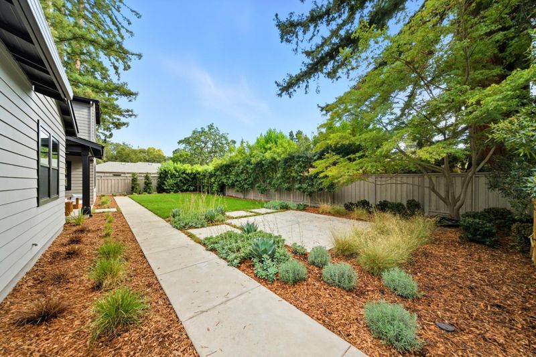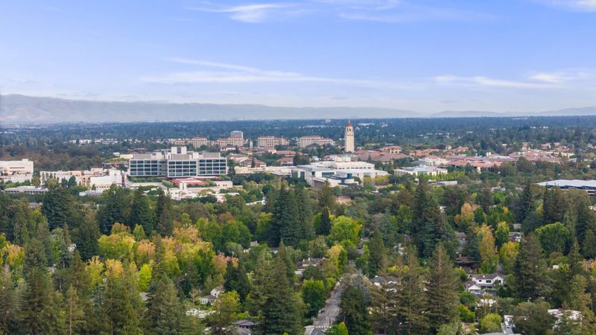
$7,395,000
3,522
SQ FT
$2,100
SQ/FT
1001 Olive Street
@ Stanford Avenue - 303 - Central Menlo, Menlo Park
- 5 Bed
- 6 (5/1) Bath
- 2 Park
- 3,522 sqft
- Menlo Park
-

-
Sun Oct 12, 2:00 pm - 4:00 pm
Just completed, brand-new construction in prime Menlo Park with western foothill views from the 2nd story and a massive, sun-drenched yard. Every finish was elevated: Wolf 48" induction range with custom wood-clad canopy hood, Sub-Zero paneled refrigerator, Calacatta Abezzo slab countertops/backsplash with a waterfall island, and a butlers pantry finished in matching slab. Custom cabinetry to the ceiling with Light Vicenza Oak finishes and wood interiors, wide-plank Alta Vista White Oak floors and designer lighting. The luxe grand bath features heated floors and curated tile; secondary baths are similarly upgraded. Thoughtful tech and power include owned 6.08 kW solar, Tesla Powerwall battery backup, low-volt enhancements, generous dimmers/undercabinet lighting and optimized outlet/TV locations. Seamless indoor-outdoor living flows to a covered lounge with heat-managed fireplace overlooking the expansive yard. A private attached ADU with full kitchenette adds ideal space for guests, office, or multigenerational living. Curb appeal pops with a plank entry door with glass sidelite and modern vertical metal balusters; epoxy-finished garage and upgraded fencing with an additional gate complete the package. A rare turnkey opportunity. Moments to Stanford and top amenities.
- Days on Market
- 9 days
- Current Status
- Active
- Original Price
- $7,395,000
- List Price
- $7,395,000
- On Market Date
- Oct 3, 2025
- Property Type
- Single Family Home
- Area
- 303 - Central Menlo
- Zip Code
- 94025
- MLS ID
- ML82023703
- APN
- 071-162-100
- Year Built
- 2025
- Stories in Building
- 2
- Possession
- Unavailable
- Data Source
- MLSL
- Origin MLS System
- MLSListings, Inc.
Hillview Middle School
Public 6-8 Middle
Students: 972 Distance: 0.2mi
Sacred Heart Schools, Atherton
Private K-12
Students: 1109 Distance: 0.6mi
St. Raymond School
Private PK-8 Elementary, Religious, Coed
Students: 300 Distance: 0.6mi
Oak Knoll Elementary School
Public K-5 Elementary
Students: 651 Distance: 0.6mi
Sacred Heart Schools, Atherton
Private PK-12 Elementary, Religious, Nonprofit
Students: NA Distance: 0.7mi
Esther B. Clark School
Private 2-10 Combined Elementary And Secondary, Nonprofit
Students: 82 Distance: 0.8mi
- Bed
- 5
- Bath
- 6 (5/1)
- Double Sinks, Full on Ground Floor, Primary - Oversized Tub, Primary - Stall Shower(s), Stall Shower, Stone, Tile
- Parking
- 2
- Attached Garage
- SQ FT
- 3,522
- SQ FT Source
- Unavailable
- Lot SQ FT
- 10,122.0
- Lot Acres
- 0.232369 Acres
- Kitchen
- Dishwasher, Island with Sink, Freezer, Garbage Disposal, Hood Over Range, Microwave, Countertop - Quartz, Pantry, Exhaust Fan, Oven Range - Gas, Refrigerator
- Cooling
- Central AC, Multi-Zone
- Dining Room
- Breakfast Bar, Eat in Kitchen
- Disclosures
- Natural Hazard Disclosure
- Family Room
- Kitchen / Family Room Combo
- Flooring
- Tile, Hardwood
- Foundation
- Other, Concrete Slab
- Fire Place
- Living Room
- Heating
- Central Forced Air, Forced Air, Heat Pump
- Laundry
- Upper Floor, Inside
- Views
- Neighborhood
- Fee
- Unavailable
MLS and other Information regarding properties for sale as shown in Theo have been obtained from various sources such as sellers, public records, agents and other third parties. This information may relate to the condition of the property, permitted or unpermitted uses, zoning, square footage, lot size/acreage or other matters affecting value or desirability. Unless otherwise indicated in writing, neither brokers, agents nor Theo have verified, or will verify, such information. If any such information is important to buyer in determining whether to buy, the price to pay or intended use of the property, buyer is urged to conduct their own investigation with qualified professionals, satisfy themselves with respect to that information, and to rely solely on the results of that investigation.
School data provided by GreatSchools. School service boundaries are intended to be used as reference only. To verify enrollment eligibility for a property, contact the school directly.
