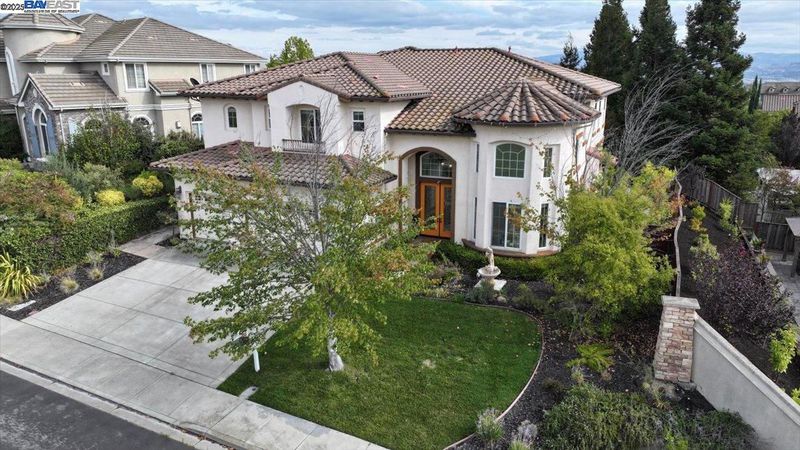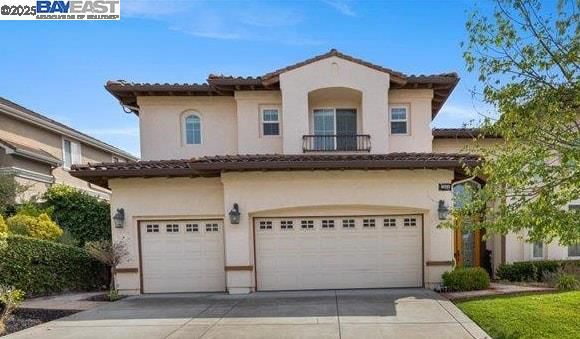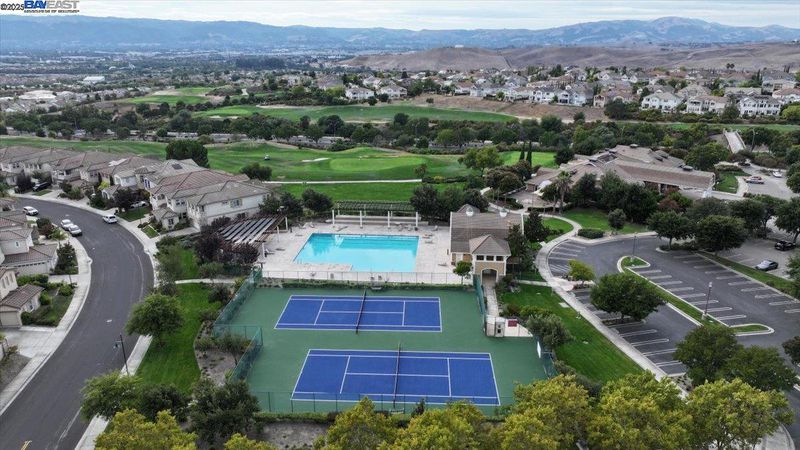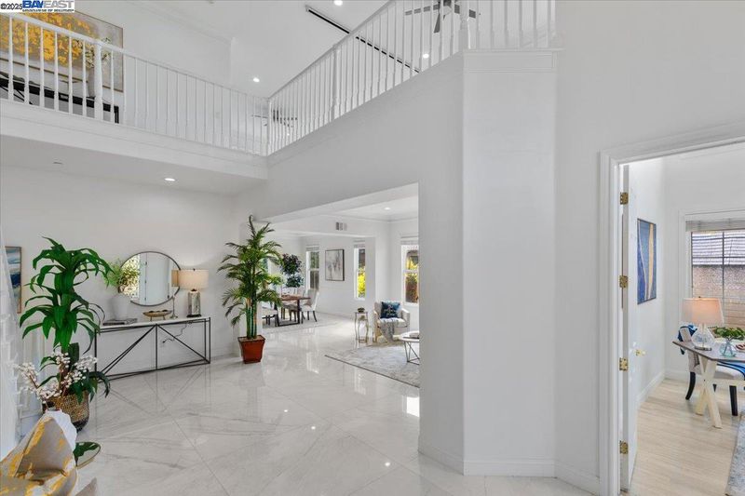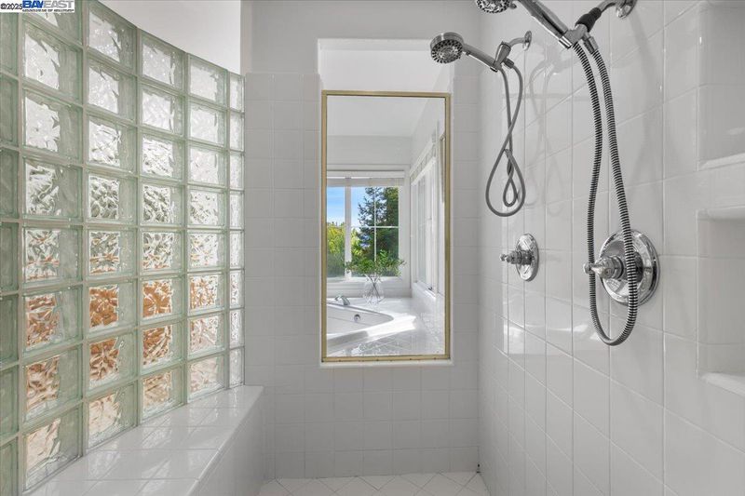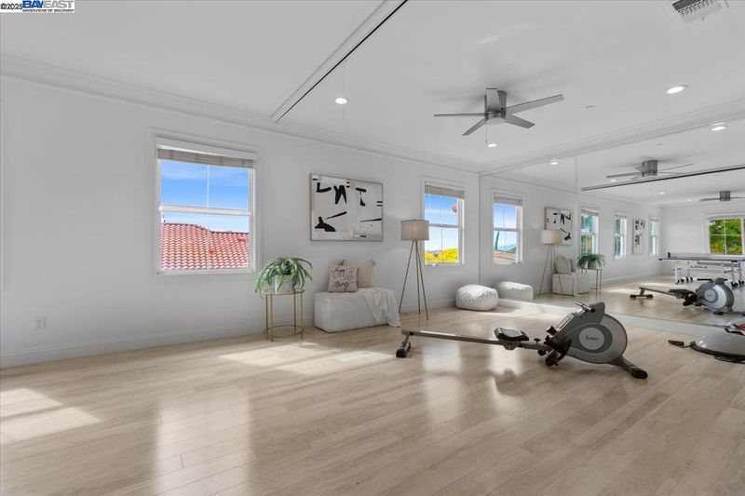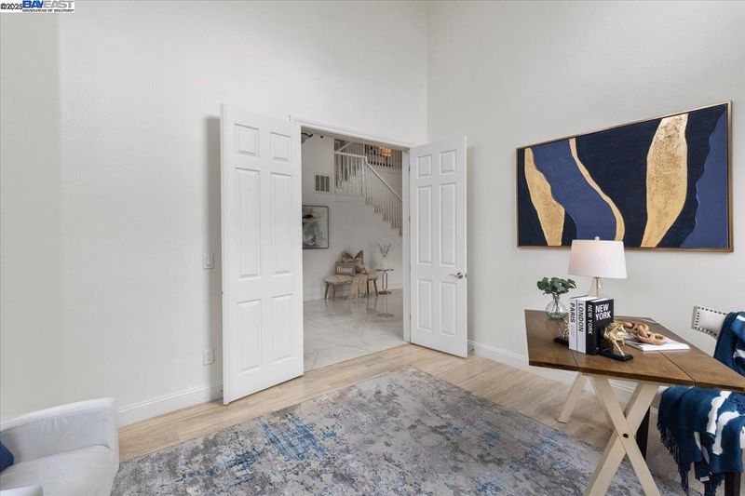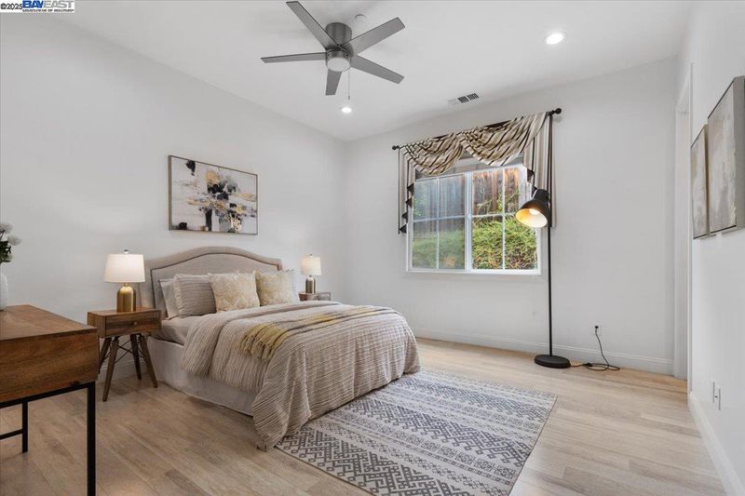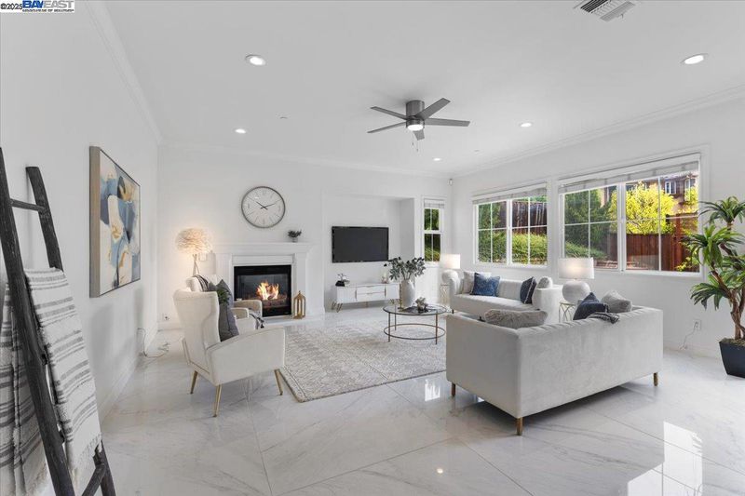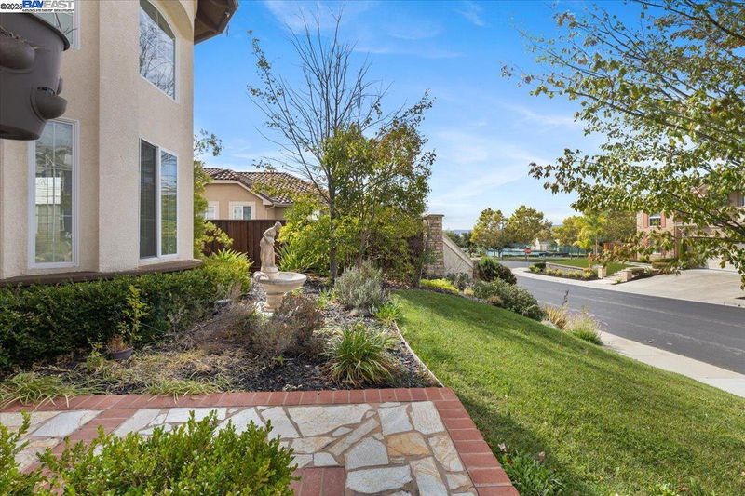
$3,295,000
4,886
SQ FT
$674
SQ/FT
2848 E Cog Hill Ter
@ Signal Hill Dr. - Dublin Ranch, Dublin
- 6 Bed
- 4.5 (4/1) Bath
- 3 Park
- 4,886 sqft
- Dublin
-

-
Sat Oct 25, 1:00 pm - 4:00 pm
Saturday Open House, hosted by Janet Loyola
-
Sun Oct 26, 1:00 pm - 4:00 pm
Sunday Open House, hosted by Janet Loyola
Resort-Like Executive Home with upgrades in Dublin Ranch Golf Course Step into nearly 4,900 sq ft of designer living in this 6-bed, 4.5-bath move-in ready executive home on a 9,300 sq ft corner lot, fully renovated in 2022 with $350K+ in upgrades. A bright white interior with cool white porcelain tile floors offers elegance and keeps the home cool during hot Tri-Valley summers. The gourmet kitchen features stainless steel appliances, an expansive island, modern cabinetry, and opens seamlessly to sunlit living spaces. A full guest suite downstairs, custom closet systems, recessed lighting, ceiling fans in every room offer comfort, functionality, while a beautiful low-maintenance backyard is ideal for play or entertaining. Enjoy two separate fitness spaces, an upstairs loft & garage gym both with mirrored walls, vinyl flooring and storage cabinets creates unmatched wellness space, perfect for workouts, yoga, or dance. Situated in the sought-after Dublin Ranch Golf Course community steps away from HOA amenities: pool, tennis courts, and a golf clubhouse. Just minutes from top-rated schools, Fallon Sports Park, 580/BART, and shopping at San Francisco Premium Outlets. Why buy new when you can move into a fully upgraded home across from HOA amenities, walkable community living.
- Current Status
- Active
- Original Price
- $3,295,000
- List Price
- $3,295,000
- On Market Date
- Oct 9, 2025
- Property Type
- Detached
- D/N/S
- Dublin Ranch
- Zip Code
- 94568
- MLS ID
- 41114206
- APN
- 9854236
- Year Built
- 2004
- Stories in Building
- 2
- Possession
- Close Of Escrow
- Data Source
- MAXEBRDI
- Origin MLS System
- BAY EAST
John Green Elementary School
Public K-5 Elementary, Core Knowledge
Students: 859 Distance: 0.6mi
J. M. Amador Elementary
Public K-5
Students: 839 Distance: 0.7mi
The Quarry Lane School
Private K-12 Combined Elementary And Secondary, Coed
Students: 673 Distance: 0.8mi
Eleanor Murray Fallon School
Public 6-8 Elementary
Students: 1557 Distance: 0.9mi
Harold William Kolb
Public K-5
Students: 735 Distance: 0.9mi
Cottonwood Creek
Public K-8
Students: 813 Distance: 1.1mi
- Bed
- 6
- Bath
- 4.5 (4/1)
- Parking
- 3
- Attached
- SQ FT
- 4,886
- SQ FT Source
- Owner
- Lot SQ FT
- 9,282.0
- Lot Acres
- 0.213 Acres
- Pool Info
- None, Community
- Kitchen
- Dishwasher, Gas Range, Microwave, Free-Standing Range, Refrigerator, Dryer, Washer, Water Softener, Tankless Water Heater, Stone Counters, Eat-in Kitchen, Disposal, Gas Range/Cooktop, Kitchen Island, Range/Oven Free Standing, Updated Kitchen
- Cooling
- Ceiling Fan(s), Central Air
- Disclosures
- Owner is Lic Real Est Agt
- Entry Level
- Exterior Details
- Side Yard, Sprinklers Automatic, Sprinklers Front, Sprinklers Side, Landscape Back, Landscape Front, Low Maintenance
- Flooring
- Concrete, Laminate, Tile
- Foundation
- Fire Place
- Family Room, Living Room
- Heating
- Zoned
- Laundry
- Dryer, Laundry Room, Washer, Cabinets
- Main Level
- 2 Bedrooms, 1.5 Baths, Laundry Facility, Main Entry
- Possession
- Close Of Escrow
- Architectural Style
- Mediterranean
- Construction Status
- Existing
- Additional Miscellaneous Features
- Side Yard, Sprinklers Automatic, Sprinklers Front, Sprinklers Side, Landscape Back, Landscape Front, Low Maintenance
- Location
- On Golf Course, Corner Lot, Premium Lot, Back Yard, Front Yard, Landscaped, Street Light(s), Sprinklers In Rear
- Roof
- Composition Shingles
- Fee
- $89
MLS and other Information regarding properties for sale as shown in Theo have been obtained from various sources such as sellers, public records, agents and other third parties. This information may relate to the condition of the property, permitted or unpermitted uses, zoning, square footage, lot size/acreage or other matters affecting value or desirability. Unless otherwise indicated in writing, neither brokers, agents nor Theo have verified, or will verify, such information. If any such information is important to buyer in determining whether to buy, the price to pay or intended use of the property, buyer is urged to conduct their own investigation with qualified professionals, satisfy themselves with respect to that information, and to rely solely on the results of that investigation.
School data provided by GreatSchools. School service boundaries are intended to be used as reference only. To verify enrollment eligibility for a property, contact the school directly.
