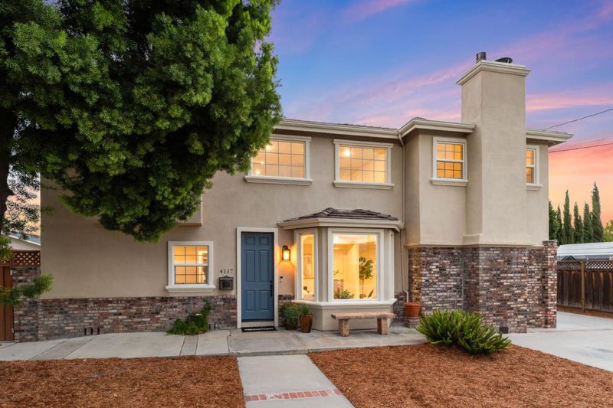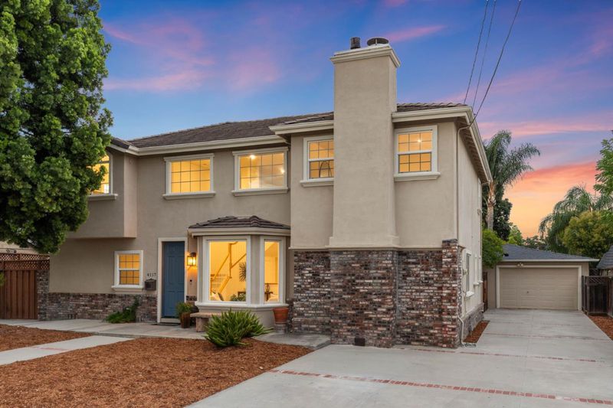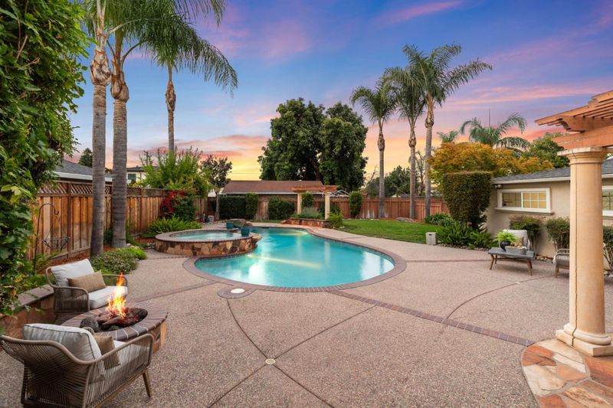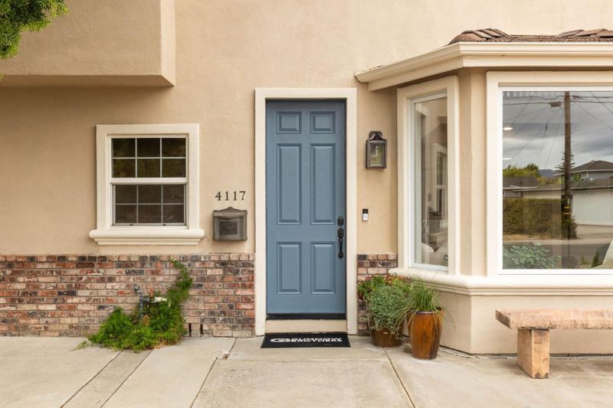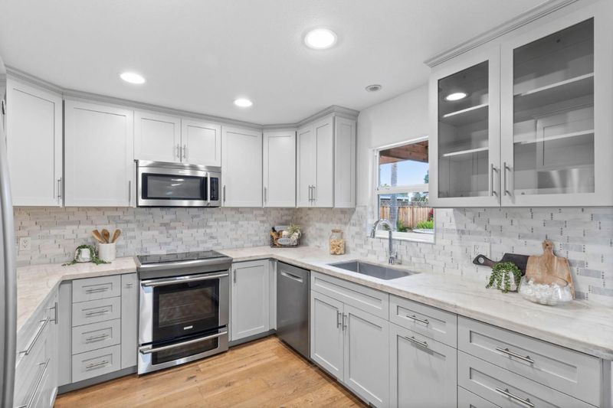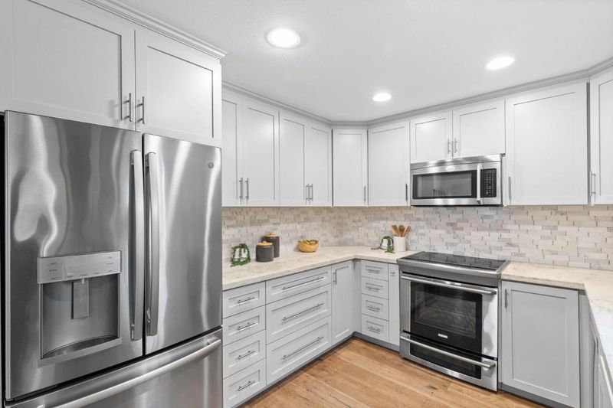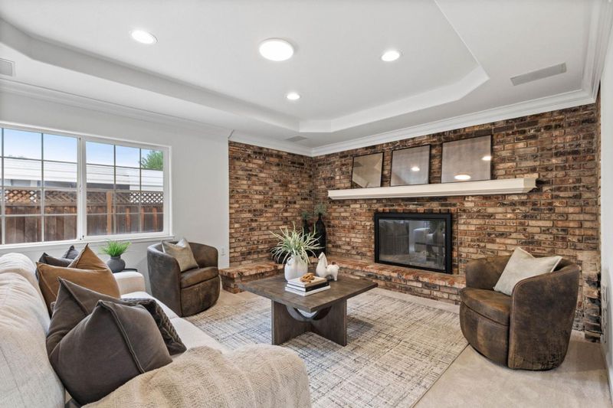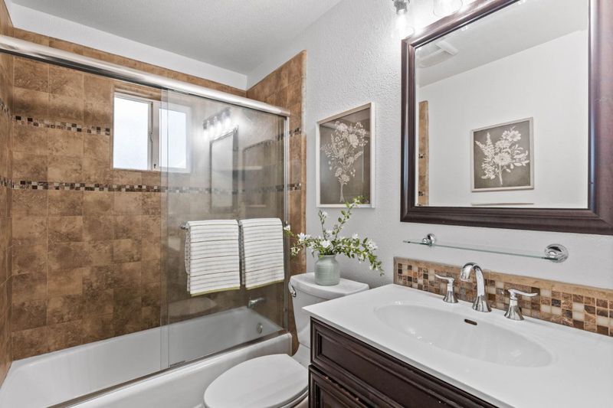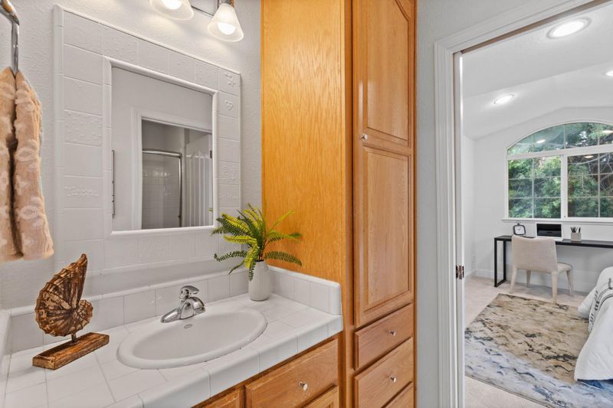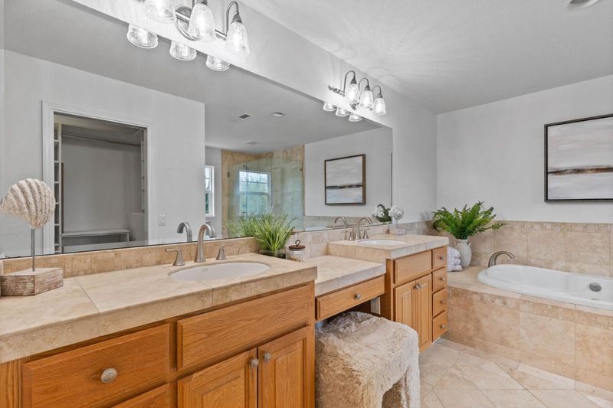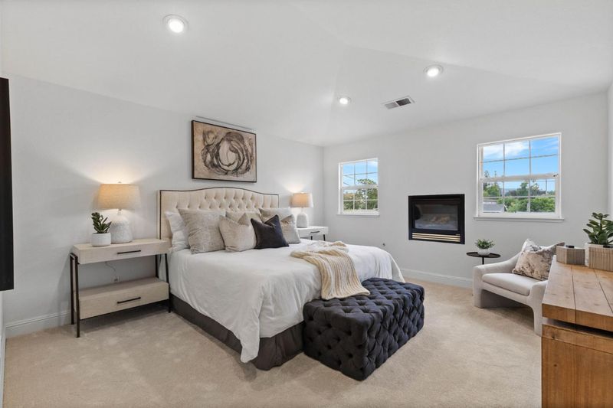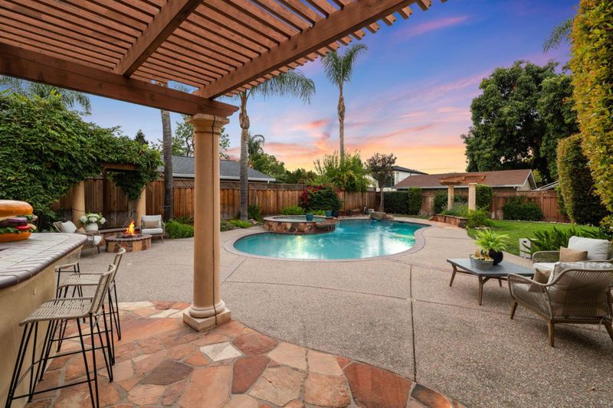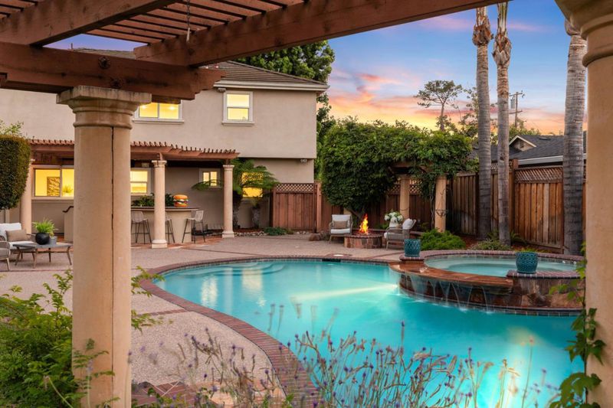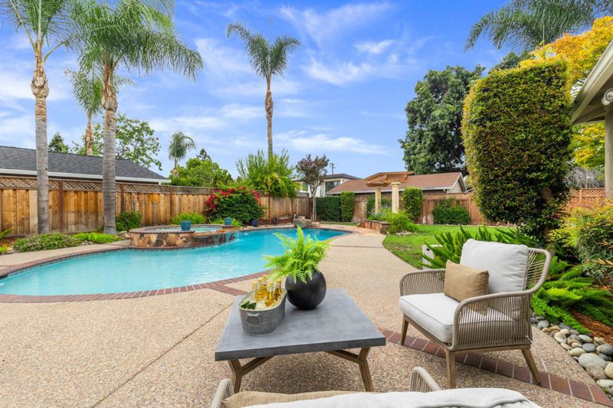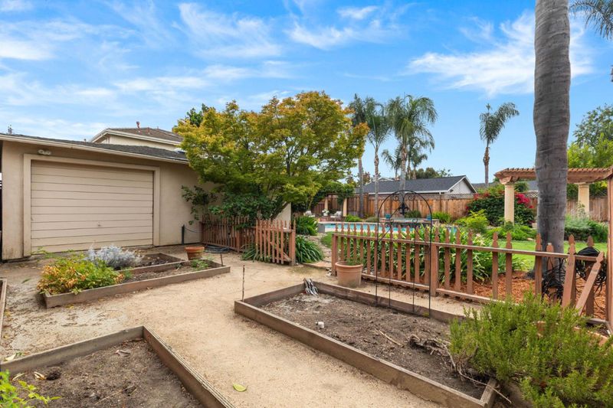
$2,698,000
2,738
SQ FT
$985
SQ/FT
4117 De Mille Drive
@ De Mille - 15 - Campbell, San Jose
- 5 Bed
- 4 (3/1) Bath
- 2 Park
- 2,738 sqft
- SAN JOSE
-

-
Sat Oct 4, 2:00 pm - 4:00 pm
-
Sun Oct 5, 2:00 pm - 4:00 pm
Welcome to 4117 De Mille Drive, an elegant West San Jose retreat where timeless charm meets smart, modern updates, and top rated Prospect Highschool. With 5 bedrooms, 3.5 baths, and approximately 2,738 sq ft of living space on a generous 10,425 sq ft lot, this home checks all the boxes. As you step inside, youll notice all-new interior paint and fresh carpet seamlessly unite the spaces, creating a pristine canvas for your life. The gourmet kitchen and remodeled half bath boast high-end finishes and intuitive design to delight any chef or guest. The layout is ideal for families and entertaining alike: two bedrooms and two baths downstairs, while the entire upstairs is dedicated to your primary suite, two additional bedrooms, two more baths, and a versatile living room retreat. Step outside into your private oasis: a massive yard anchors a stunning pool with spa and waterfall, while a natural gas fire pit, garden beds, and low-maintenance landscaping add character and ease. Multiple patios invite relaxation, while two driveways provide parking for 8+ vehicles or convenient RV access. The oversized 2-car garage offers flexibility to convert part into a pool house, studio, or home office. Tech meets convenience with smart doorbell and AC systems, keeping comfort at your fingertips
- Days on Market
- 0 days
- Current Status
- Active
- Original Price
- $2,698,000
- List Price
- $2,698,000
- On Market Date
- Oct 2, 2025
- Property Type
- Single Family Home
- Area
- 15 - Campbell
- Zip Code
- 95117
- MLS ID
- ML82014418
- APN
- 299-14-016
- Year Built
- 1950
- Stories in Building
- 1
- Possession
- Unavailable
- Data Source
- MLSL
- Origin MLS System
- MLSListings, Inc.
Leroy Anderson Elementary School
Public K-5 Elementary
Students: 386 Distance: 0.2mi
Discovery Charter School
Charter K-8 Elementary
Students: 566 Distance: 0.3mi
West Valley Middle School
Private 5-8 Coed
Students: 94 Distance: 0.4mi
The Harker School | Middle School
Private 6-8 Elementary, Coed
Students: 479 Distance: 0.6mi
Trust Primary School
Private K-1
Students: 35 Distance: 0.6mi
Boynton High School
Public 9-12 Continuation
Students: 209 Distance: 0.6mi
- Bed
- 5
- Bath
- 4 (3/1)
- Parking
- 2
- Detached Garage
- SQ FT
- 2,738
- SQ FT Source
- Unavailable
- Lot SQ FT
- 10,425.0
- Lot Acres
- 0.239325 Acres
- Cooling
- Central AC
- Dining Room
- Dining Area
- Disclosures
- Natural Hazard Disclosure
- Family Room
- Separate Family Room
- Foundation
- Concrete Perimeter
- Fire Place
- Insert
- Heating
- Central Forced Air
- Fee
- Unavailable
MLS and other Information regarding properties for sale as shown in Theo have been obtained from various sources such as sellers, public records, agents and other third parties. This information may relate to the condition of the property, permitted or unpermitted uses, zoning, square footage, lot size/acreage or other matters affecting value or desirability. Unless otherwise indicated in writing, neither brokers, agents nor Theo have verified, or will verify, such information. If any such information is important to buyer in determining whether to buy, the price to pay or intended use of the property, buyer is urged to conduct their own investigation with qualified professionals, satisfy themselves with respect to that information, and to rely solely on the results of that investigation.
School data provided by GreatSchools. School service boundaries are intended to be used as reference only. To verify enrollment eligibility for a property, contact the school directly.
