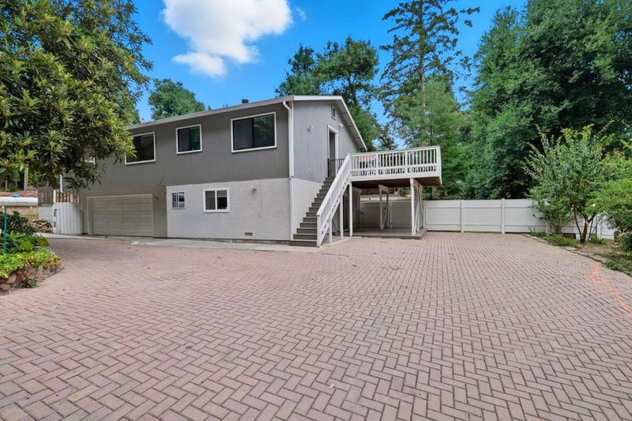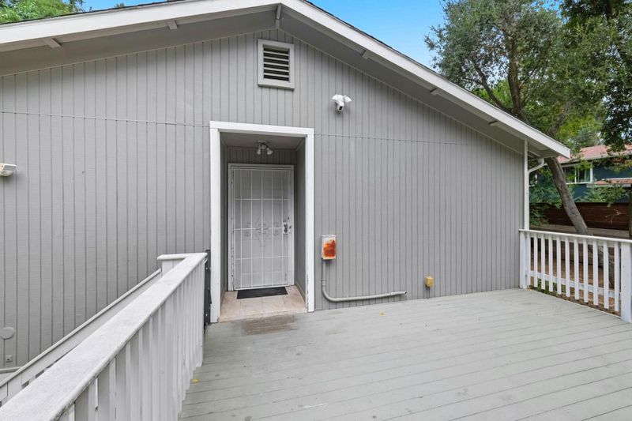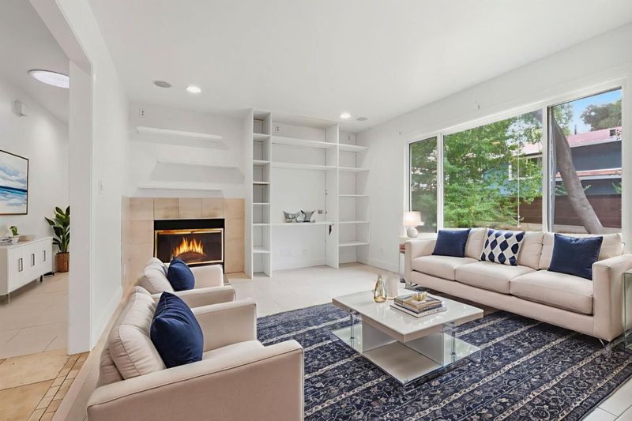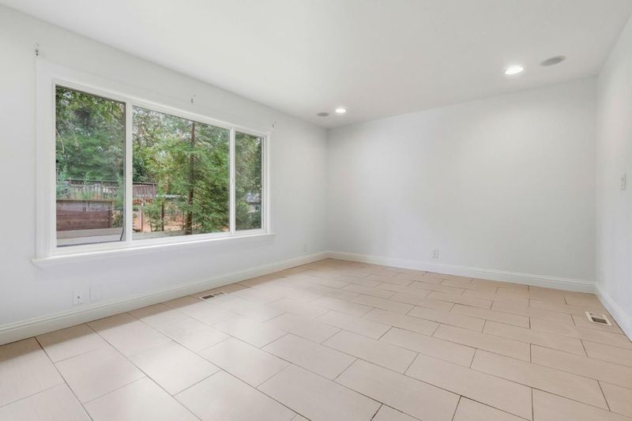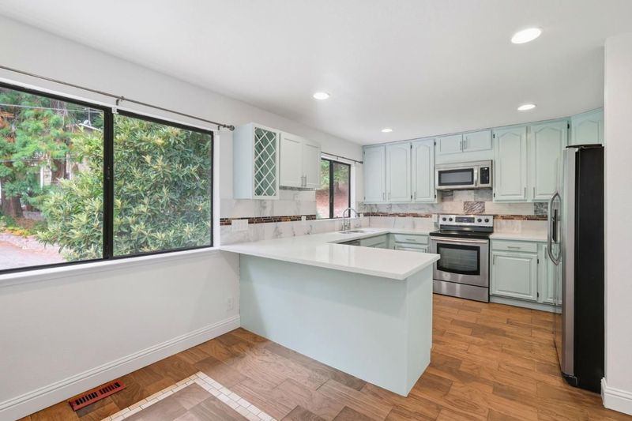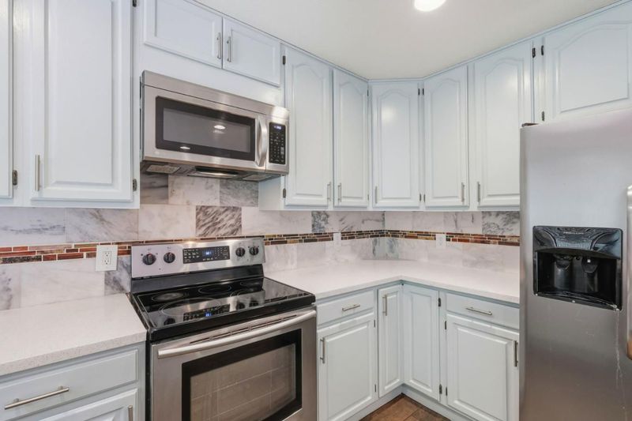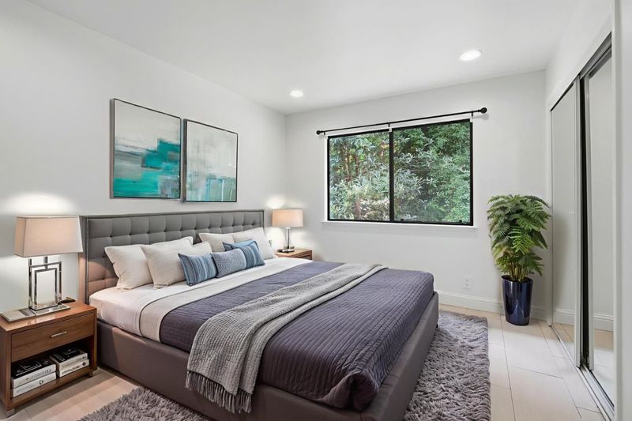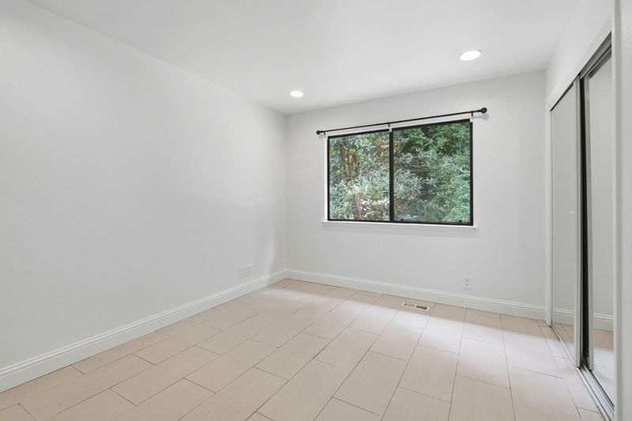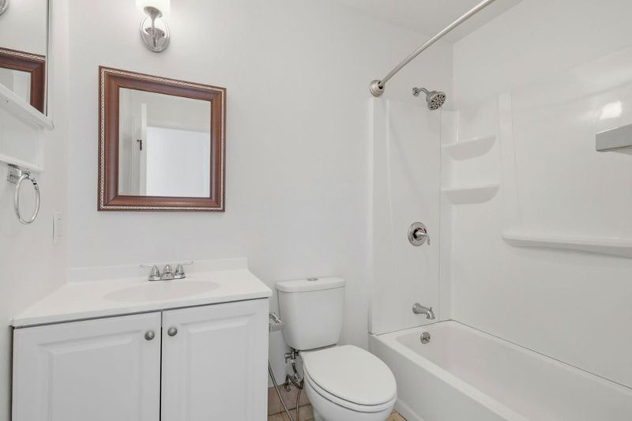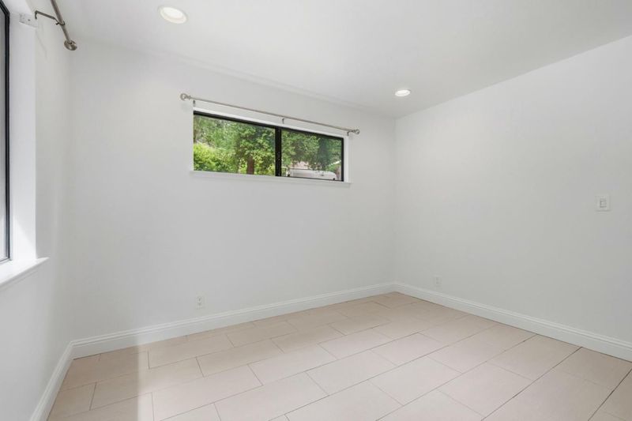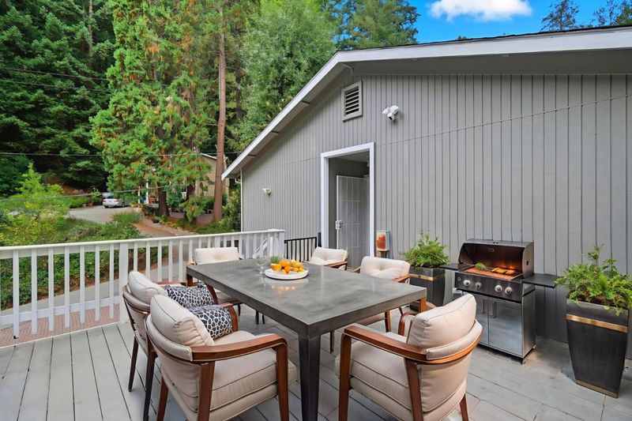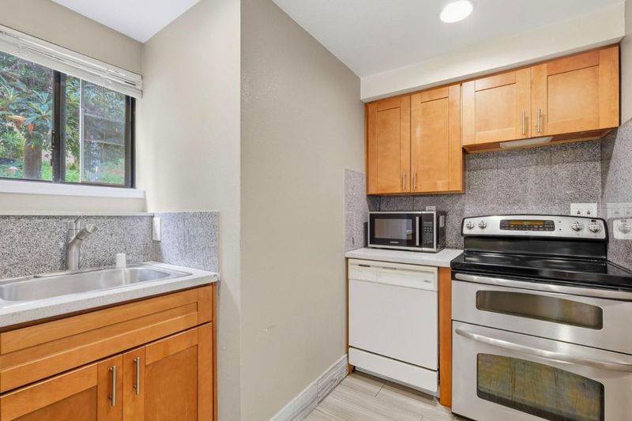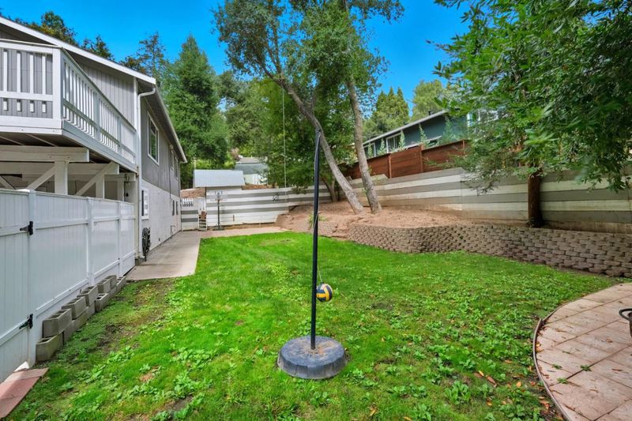
$1,250,000
1,458
SQ FT
$857
SQ/FT
21564 Mary Alice Way
@ Madrone Dr - 23 - Los Gatos Mountains, Los Gatos
- 3 Bed
- 2 Bath
- 2 Park
- 1,458 sqft
- LOS GATOS
-

-
Sat Oct 25, 1:00 pm - 4:00 pm
Welcome home! Your serene retreat awaits, nestled in the heart of the picturesque Redwood Estates, where tranquility meets convenience. This inviting home is perfectly located on a sunny, generous flat lot, offering both privacy and an idyllic setting for a peaceful lifestyle. Minutes from vibrant downtown Los Gatos, this home has easy access to top-rated schools, making it THE choice for those seeking both seclusion and connection. Step inside and be captivated by the open living room and 3 spacious bedrooms. Warm and welcoming ambiance flows seamlessly from room to room. The downstairs ~482 sq ft 1/1 unit offers great full living opportunity. Step onto a generous deck that beckons you to relax, or head out to the large flat backyard, and be surrounded by mature trees. Perfect for morning coffees, mellow afternoons, or entertaining guests under a starry sky. Embrace true community living with access to exceptional amenities including a sparkling pool, two playgrounds, and a vibrant community center. Ample opportunity for recreation and social engagement, enhancing the draw of this charming neighborhood. Have peace of mind with the nearby fire station, a reassuring layer of security, allowing you to fully enjoy the serene mountain lifestyle that Redwood Estates is known for.
- Days on Market
- 16 days
- Current Status
- Active
- Original Price
- $1,250,000
- List Price
- $1,250,000
- On Market Date
- Oct 9, 2025
- Property Type
- Single Family Home
- Area
- 23 - Los Gatos Mountains
- Zip Code
- 95033
- MLS ID
- ML82024342
- APN
- 544-39-003
- Year Built
- 1992
- Stories in Building
- 2
- Possession
- Unavailable
- Data Source
- MLSL
- Origin MLS System
- MLSListings, Inc.
Lexington Elementary School
Public K-5 Elementary
Students: 144 Distance: 1.8mi
Lakeside Elementary School
Public K-5 Elementary
Students: 71 Distance: 3.2mi
C. T. English Middle School
Public 6-8 Middle
Students: 232 Distance: 3.3mi
Loma Prieta Elementary School
Public K-5 Elementary
Students: 265 Distance: 3.3mi
Los Gatos High School
Public 9-12 Secondary
Students: 2138 Distance: 4.6mi
Fusion Academy Los Gatos
Private 6-12
Students: 55 Distance: 4.7mi
- Bed
- 3
- Bath
- 2
- Primary - Stall Shower(s), Shower over Tub - 1, Stall Shower
- Parking
- 2
- Attached Garage, Parking Area, Room for Oversized Vehicle
- SQ FT
- 1,458
- SQ FT Source
- Unavailable
- Lot SQ FT
- 11,700.0
- Lot Acres
- 0.268595 Acres
- Cooling
- None
- Dining Room
- Eat in Kitchen
- Disclosures
- Natural Hazard Disclosure
- Family Room
- Separate Family Room
- Foundation
- Concrete Slab
- Fire Place
- Wood Burning
- Heating
- Central Forced Air
- * Fee
- $135
- Name
- Redwood Estates
- *Fee includes
- Maintenance - Common Area and Pool, Spa, or Tennis
MLS and other Information regarding properties for sale as shown in Theo have been obtained from various sources such as sellers, public records, agents and other third parties. This information may relate to the condition of the property, permitted or unpermitted uses, zoning, square footage, lot size/acreage or other matters affecting value or desirability. Unless otherwise indicated in writing, neither brokers, agents nor Theo have verified, or will verify, such information. If any such information is important to buyer in determining whether to buy, the price to pay or intended use of the property, buyer is urged to conduct their own investigation with qualified professionals, satisfy themselves with respect to that information, and to rely solely on the results of that investigation.
School data provided by GreatSchools. School service boundaries are intended to be used as reference only. To verify enrollment eligibility for a property, contact the school directly.
