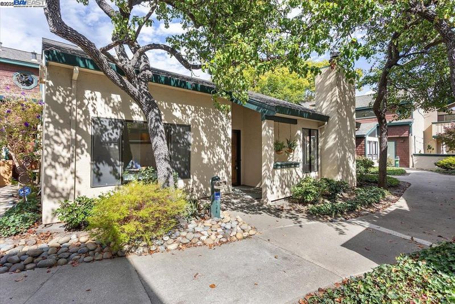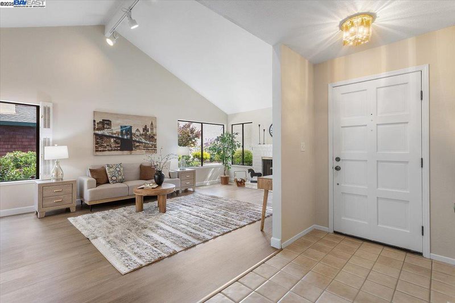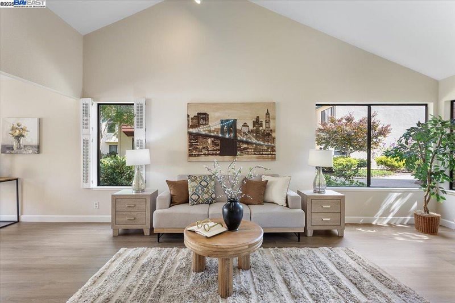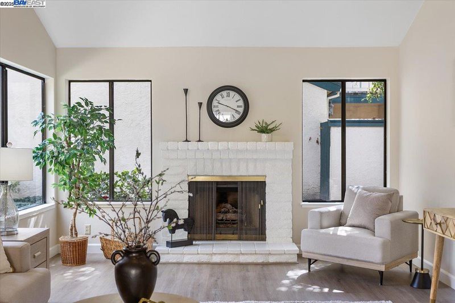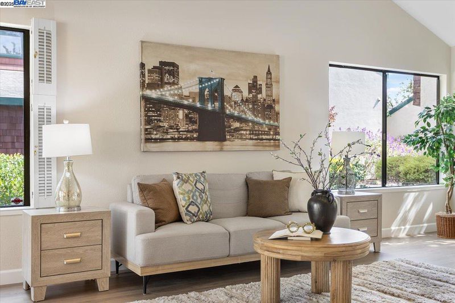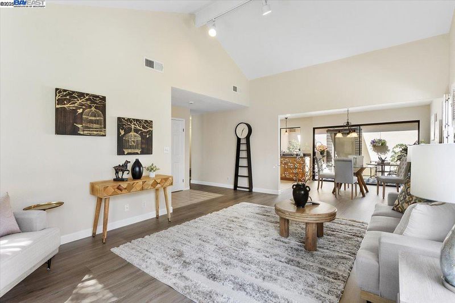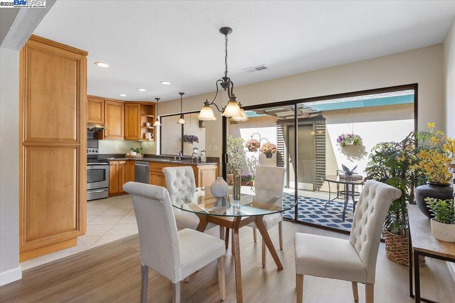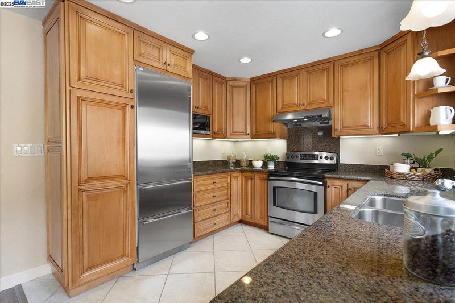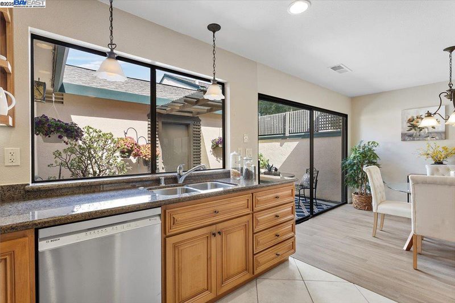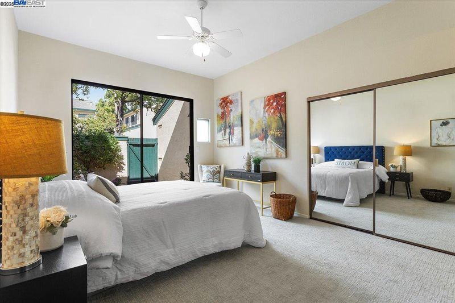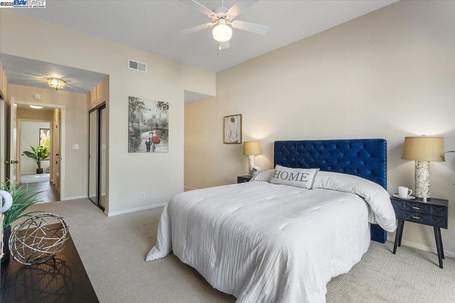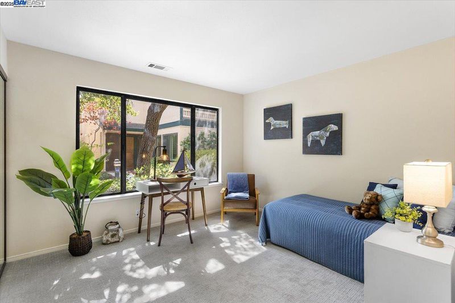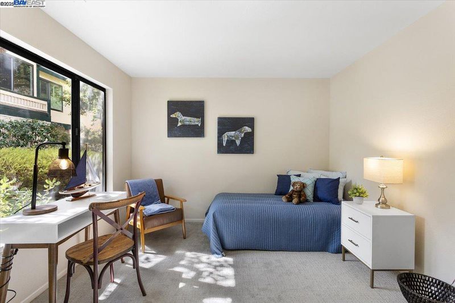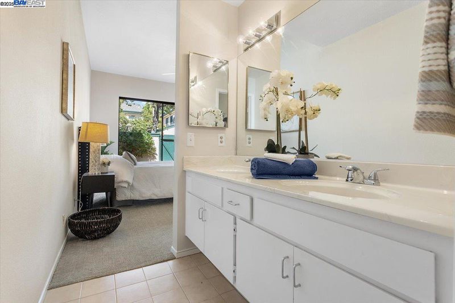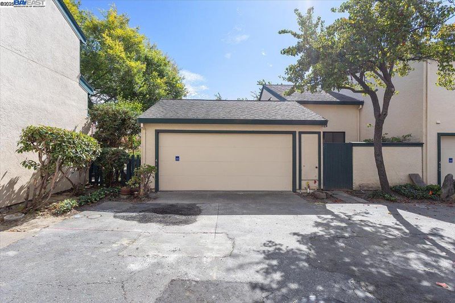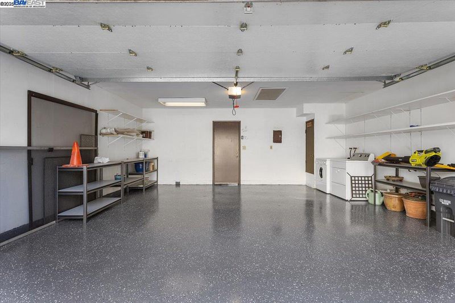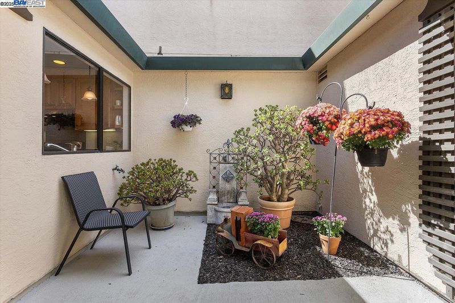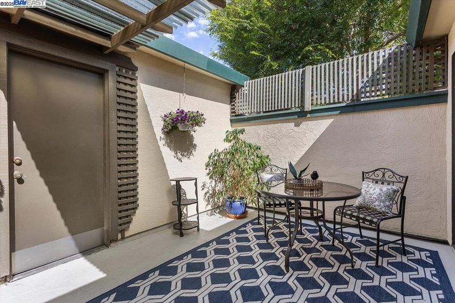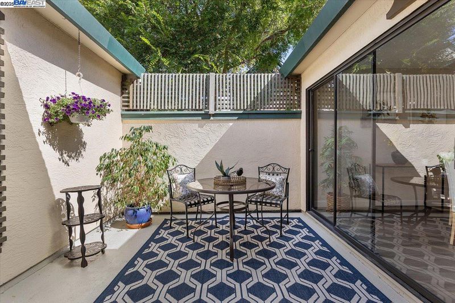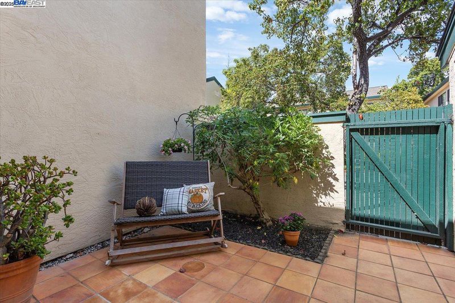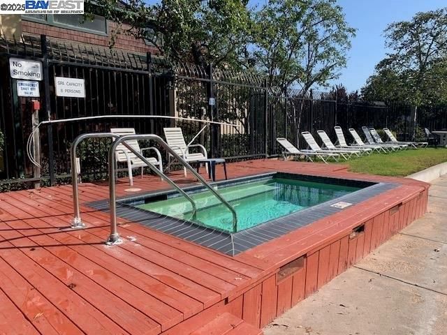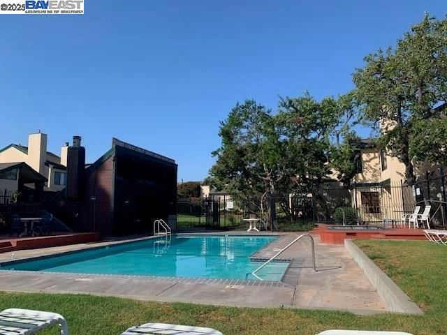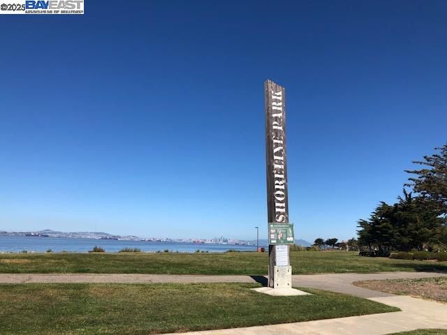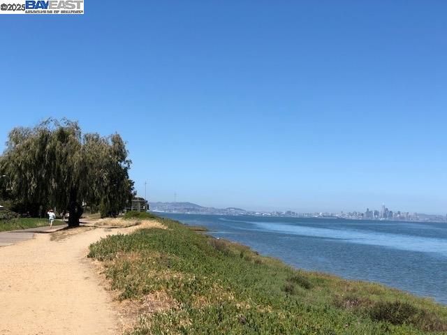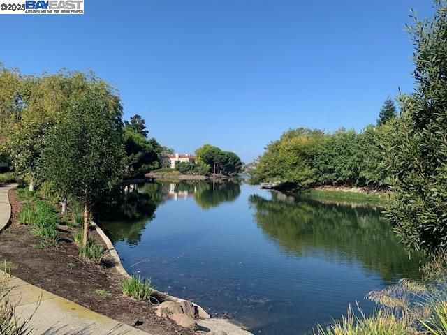
$798,000
1,206
SQ FT
$662
SQ/FT
414 Ironwood
@ MeCartney - Baywood, Alameda
- 2 Bed
- 2 Bath
- 2 Park
- 1,206 sqft
- Alameda
-

-
Sun Oct 5, 2:00 pm - 4:00 pm
Open House
Hard-to-find one-level townhouse in desirable Baywood Village. This 2-bedroom, 2-bath home features brand-new luxury vinyl plank flooring in the living and dining areas, new carpet in the bedrooms, and fresh interior paint throughout. The spacious living room boasts vaulted ceilings, track lighting, and a floor-to-ceiling fireplace with a gas starter. The updated kitchen is light and bright, with recessed lighting, stainless steel appliances that includes subzero refrigerator, overlooking both the dining area and private courtyard. The primary suite offers generous closet space with mirrored closet doors and a primary bath with dual sinks and a walk-in shower. Need extra space? Don’t miss the finished attic, perfect for storage or flex use. Additional highlights include a 2-car garage with new epoxy floors. Baywood Village is known for its peaceful pathways, mature trees, and lush landscaping along the lagoon. Amenities include community pool and spa. Close proximity to Harbor Bay Ferry, Oakland Airport, views of San Fransico Bay and skyline, shopping, beautifully maintained greenbelts, park that has tennis and pickle ball courts, award winning schools.
- Current Status
- New
- Original Price
- $798,000
- List Price
- $798,000
- On Market Date
- Oct 2, 2025
- Property Type
- Townhouse
- D/N/S
- Baywood
- Zip Code
- 94502
- MLS ID
- 41113504
- APN
- 741039102
- Year Built
- 1977
- Stories in Building
- 1
- Possession
- Close Of Escrow
- Data Source
- MAXEBRDI
- Origin MLS System
- BAY EAST
Peter Pan Academy
Private K-2 Elementary, Coed
Students: 19 Distance: 0.1mi
Bay Farm
Public K-8 Elementary, Coed
Students: 610 Distance: 0.4mi
Bay Farm
Public K-8 Elementary
Students: 583 Distance: 0.4mi
Amelia Earhart Elementary School
Public K-5 Elementary
Students: 585 Distance: 0.5mi
Amelia Earhart Elementary School
Public K-5 Elementary
Students: 651 Distance: 0.5mi
Chinese Christian Schools - Alameda
Private K-8 Elementary, Religious, Nonprofit
Students: 349 Distance: 0.8mi
- Bed
- 2
- Bath
- 2
- Parking
- 2
- Attached, Space Per Unit - 2, Garage Door Opener
- SQ FT
- 1,206
- SQ FT Source
- Public Records
- Lot SQ FT
- 1,765.0
- Lot Acres
- 0.04 Acres
- Pool Info
- In Ground, Fenced, See Remarks, Community
- Kitchen
- Dishwasher, Electric Range, Microwave, Refrigerator, Washer, Gas Water Heater, 220 Volt Outlet, Electric Range/Cooktop, Disposal, Updated Kitchen
- Cooling
- None
- Disclosures
- Rent Control, Shopping Cntr Nearby, Restaurant Nearby, Disclosure Package Avail, Lead Hazard Disclosure
- Entry Level
- 1
- Flooring
- Vinyl, Carpet
- Foundation
- Fire Place
- Gas Starter, Living Room
- Heating
- Forced Air, Natural Gas
- Laundry
- 220 Volt Outlet, Dryer, In Garage, Washer
- Main Level
- 2 Bedrooms, 2 Baths, Primary Bedrm Suite - 1, No Steps to Entry, Main Entry
- Possession
- Close Of Escrow
- Architectural Style
- Contemporary
- Non-Master Bathroom Includes
- Shower Over Tub
- Construction Status
- Existing
- Location
- Level
- Roof
- Composition Shingles
- Water and Sewer
- Public
- Fee
- $700
MLS and other Information regarding properties for sale as shown in Theo have been obtained from various sources such as sellers, public records, agents and other third parties. This information may relate to the condition of the property, permitted or unpermitted uses, zoning, square footage, lot size/acreage or other matters affecting value or desirability. Unless otherwise indicated in writing, neither brokers, agents nor Theo have verified, or will verify, such information. If any such information is important to buyer in determining whether to buy, the price to pay or intended use of the property, buyer is urged to conduct their own investigation with qualified professionals, satisfy themselves with respect to that information, and to rely solely on the results of that investigation.
School data provided by GreatSchools. School service boundaries are intended to be used as reference only. To verify enrollment eligibility for a property, contact the school directly.
