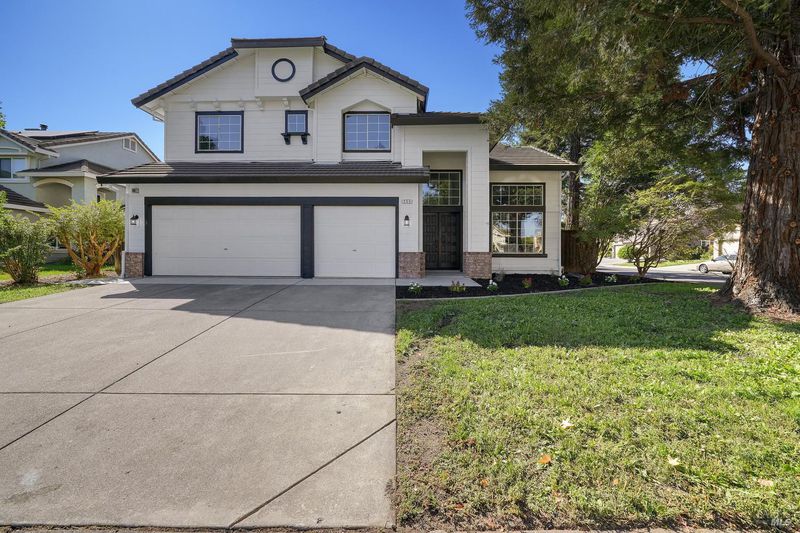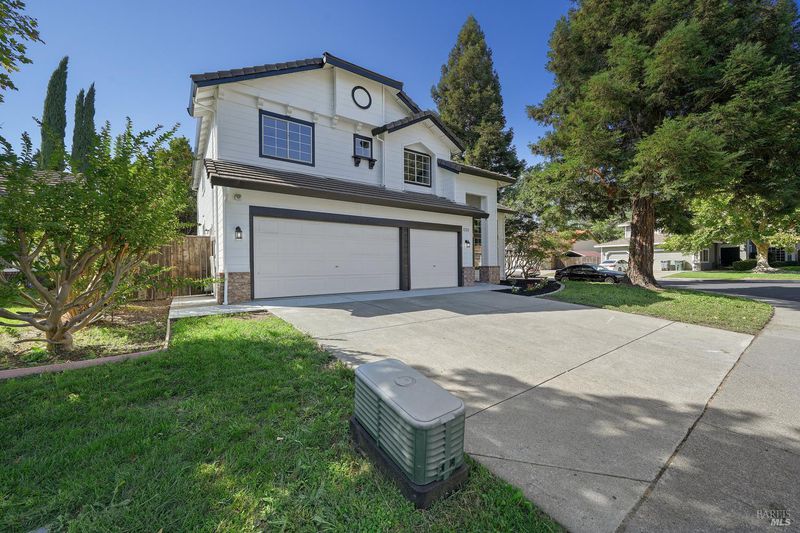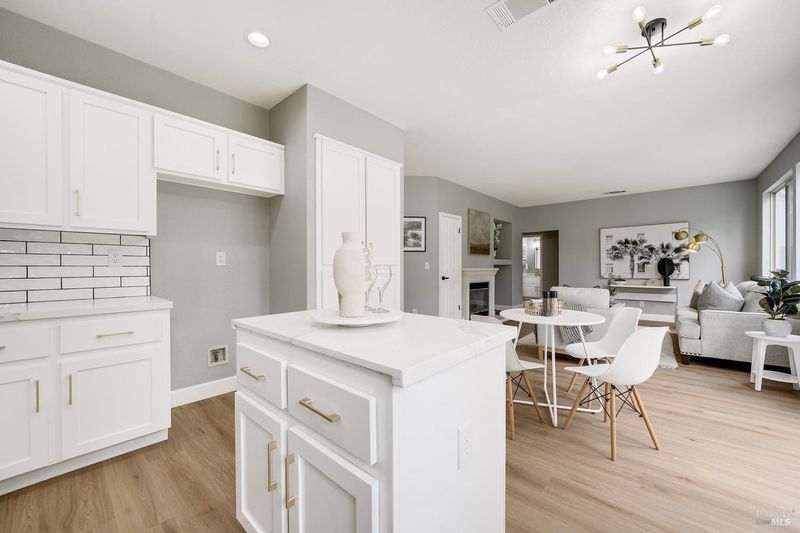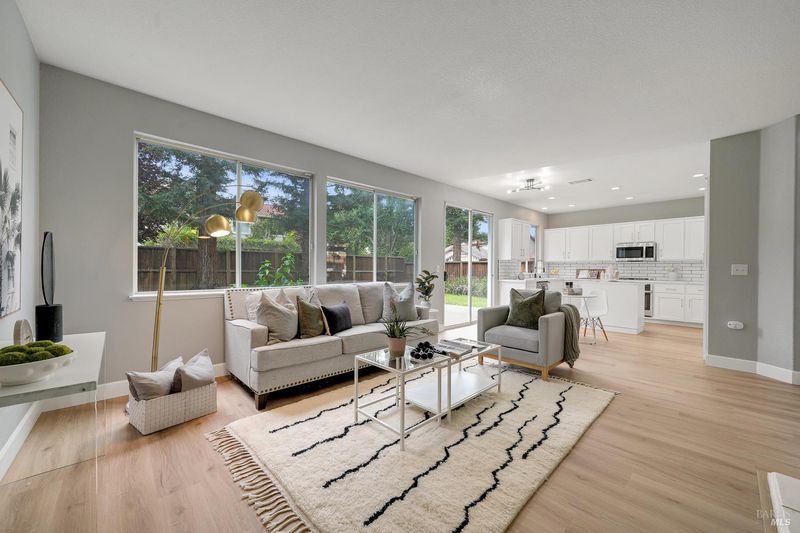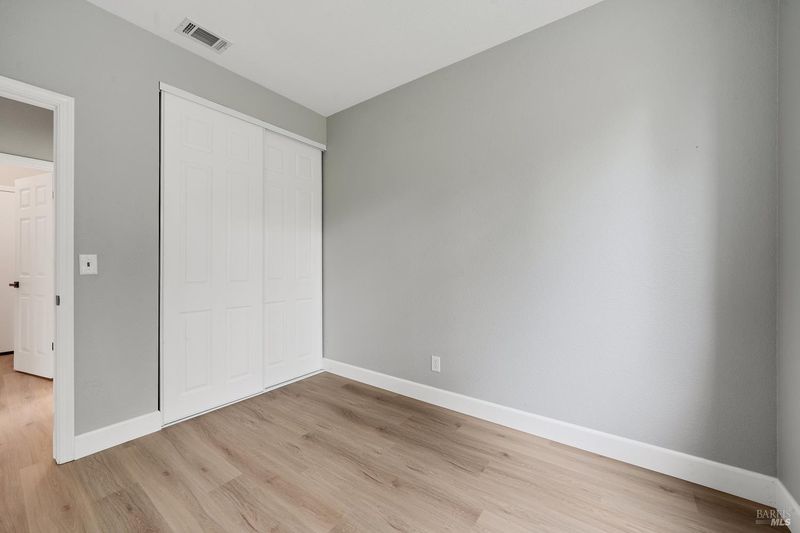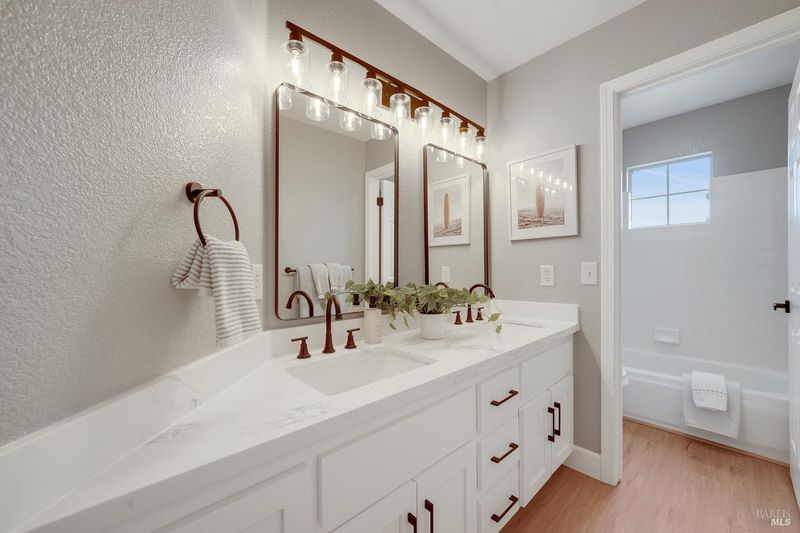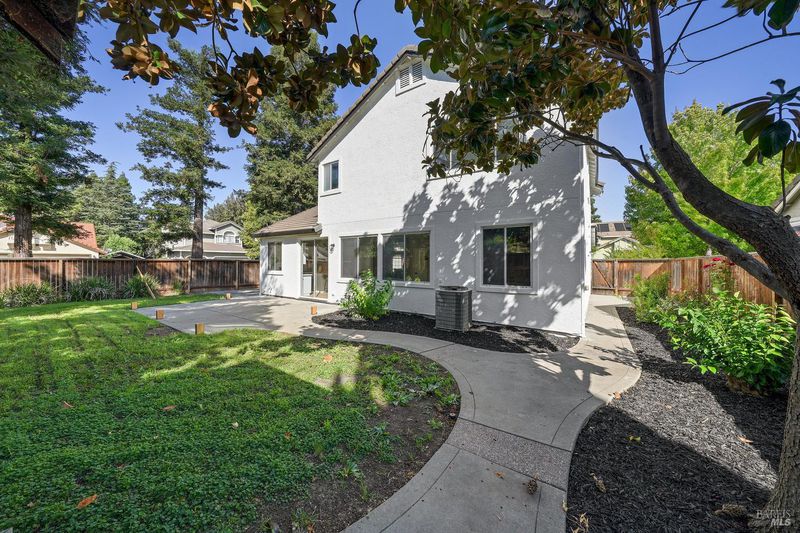
$699,977
2,200
SQ FT
$318
SQ/FT
330 Sussex Circle
@ Beelard Dr - Vacaville 5, Vacaville
- 4 Bed
- 3 Bath
- 6 Park
- 2,200 sqft
- Vacaville
-

Imagine stepping into a home where modern elegance meets everyday convenience. This isn't just a house; it's the beginning of your next chapter, nestled on a generous corner lot that promises both space and serenity. As you enter, you're greeted by a beautifully designed floor plan with 4 bedrooms and 3 bathrooms, including a private main-level sanctuary with a bedroom and full bathperfect for guests or a home office. Ascend to the upper level and discover a versatile loft space, a blank canvas ready for a vibrant play area, a sophisticated media room, or a quiet retreat. Throughout this magnificent home, you'll find a seamless blend of contemporary updates: new can lighting, sleek new flooring, updated baseboards, a transformed gourmet kitchen, and luxurious, spa-like bathrooms. Beyond the exquisite interiors, the allure continues outdoors. The expansive corner lot offers a private patio for al fresco dining and a spacious 3-car garage. This home is perfectly situated in a desirable neighborhood, offering unparalleled convenience and walking distance to local schools, a plethora of shopping options, and quick freeway access. This is more than just a home; it's a lifestyle waiting to be embraced.
- Days on Market
- 3 days
- Current Status
- Active
- Original Price
- $699,977
- List Price
- $699,977
- On Market Date
- Oct 2, 2025
- Property Type
- Single Family Residence
- Area
- Vacaville 5
- Zip Code
- 95687
- MLS ID
- 325083850
- APN
- 0131-382-060
- Year Built
- 1995
- Stories in Building
- Unavailable
- Possession
- Close Of Escrow
- Data Source
- BAREIS
- Origin MLS System
Vaca Pena Middle School
Public 7-8 Middle
Students: 757 Distance: 0.4mi
Notre Dame School
Private K-8 Elementary, Religious, Coed
Students: 319 Distance: 0.5mi
Bethany Lutheran
Private K-8 Elementary, Religious, Coed
Students: 179 Distance: 0.5mi
Fairmont Charter Elementary School
Charter K-6 Elementary
Students: 566 Distance: 0.5mi
Will C. Wood High School
Public 9-12 Secondary
Students: 1682 Distance: 0.9mi
Sierra Vista K-8
Public K-8
Students: 584 Distance: 0.9mi
- Bed
- 4
- Bath
- 3
- Parking
- 6
- Attached
- SQ FT
- 2,200
- SQ FT Source
- Assessor Auto-Fill
- Lot SQ FT
- 7,327.0
- Lot Acres
- 0.1682 Acres
- Cooling
- Central
- Fire Place
- Family Room
- Heating
- Central
- Laundry
- Inside Room
- Upper Level
- Bedroom(s), Full Bath(s), Loft, Primary Bedroom
- Main Level
- Bedroom(s), Dining Room, Family Room, Full Bath(s), Garage, Kitchen, Living Room, Street Entrance
- Possession
- Close Of Escrow
- Fee
- $0
MLS and other Information regarding properties for sale as shown in Theo have been obtained from various sources such as sellers, public records, agents and other third parties. This information may relate to the condition of the property, permitted or unpermitted uses, zoning, square footage, lot size/acreage or other matters affecting value or desirability. Unless otherwise indicated in writing, neither brokers, agents nor Theo have verified, or will verify, such information. If any such information is important to buyer in determining whether to buy, the price to pay or intended use of the property, buyer is urged to conduct their own investigation with qualified professionals, satisfy themselves with respect to that information, and to rely solely on the results of that investigation.
School data provided by GreatSchools. School service boundaries are intended to be used as reference only. To verify enrollment eligibility for a property, contact the school directly.
