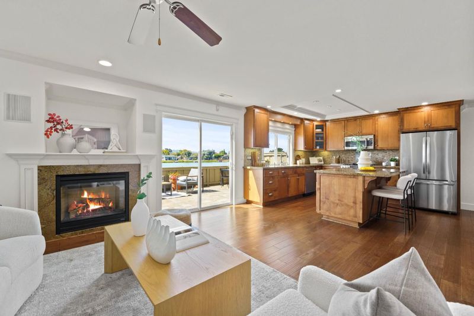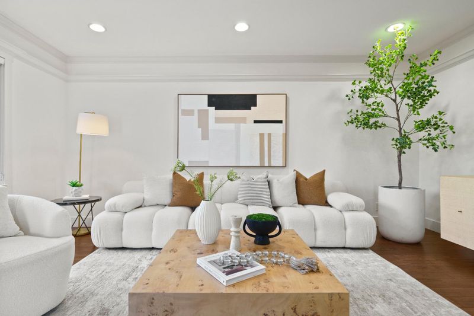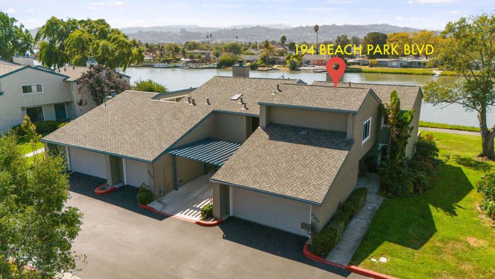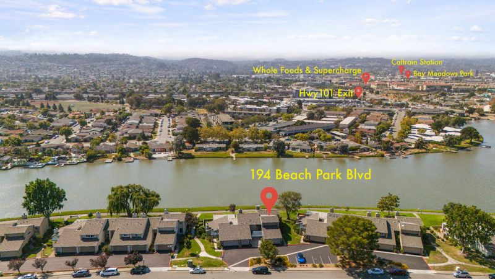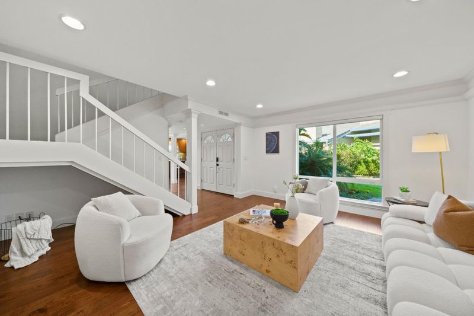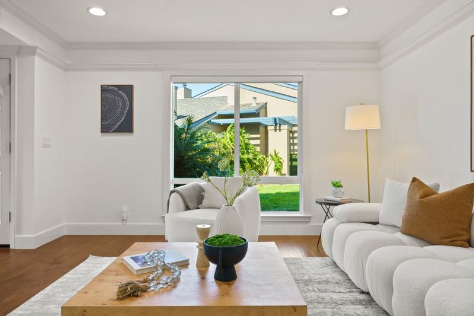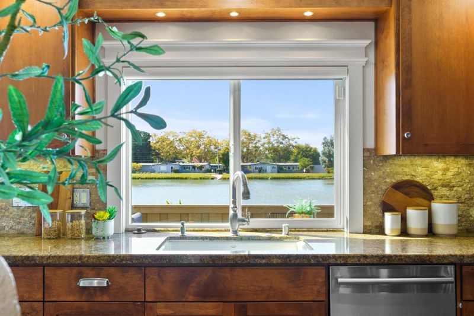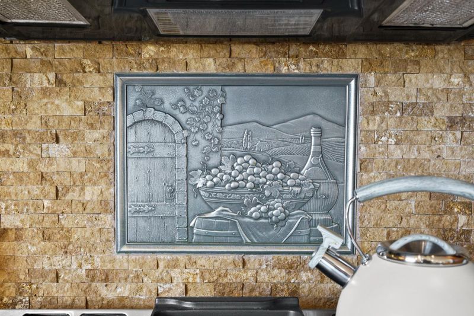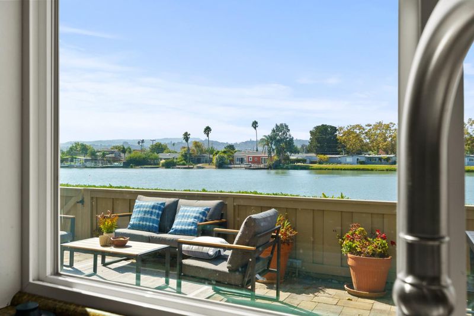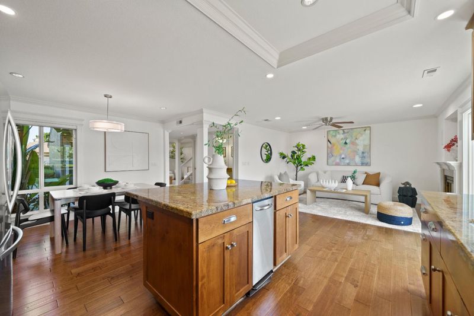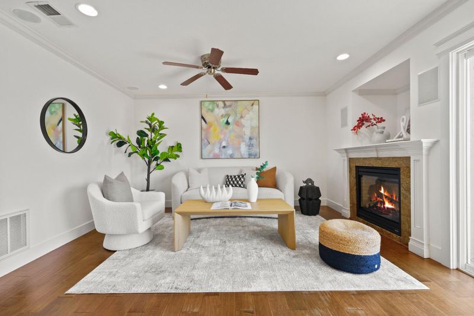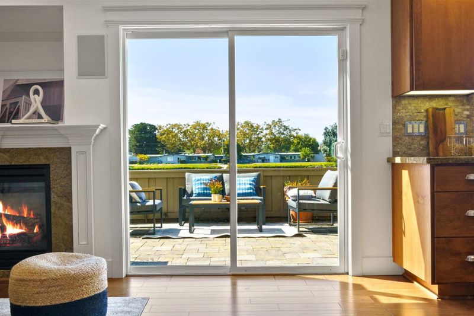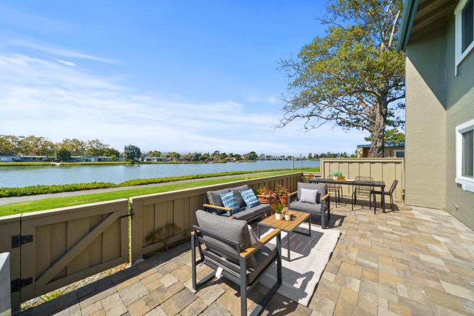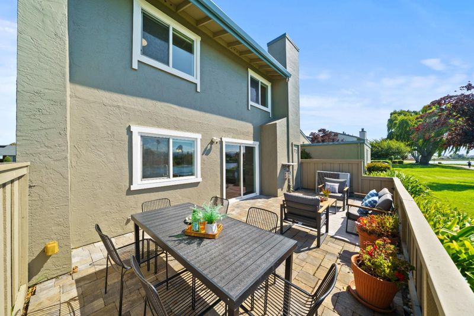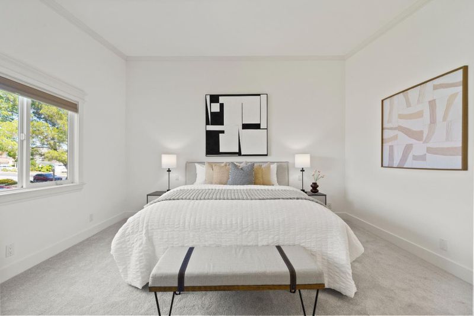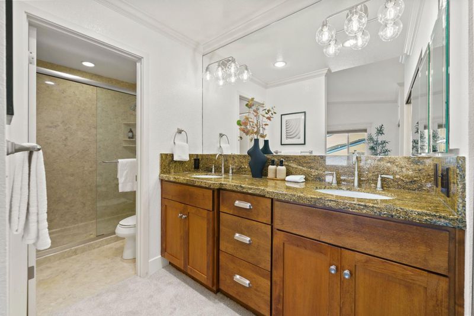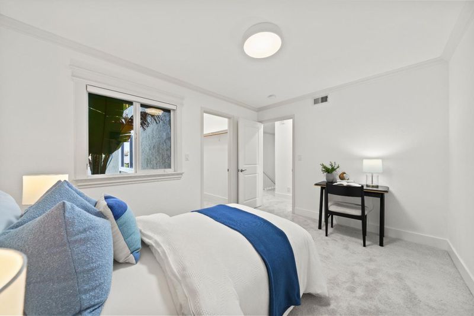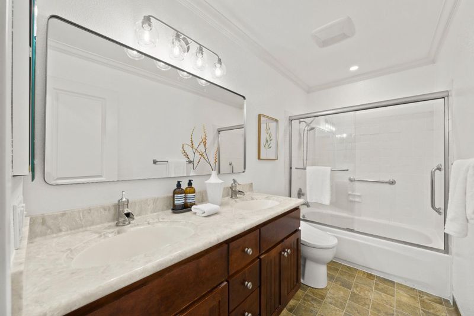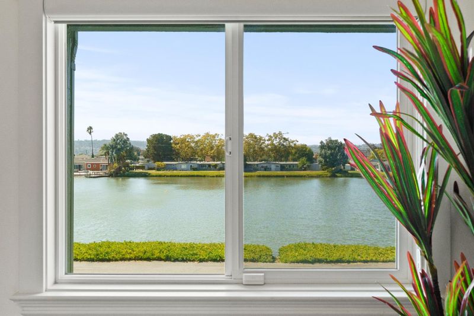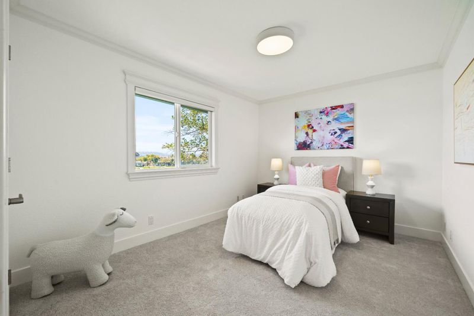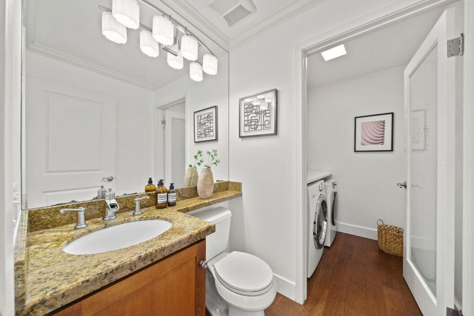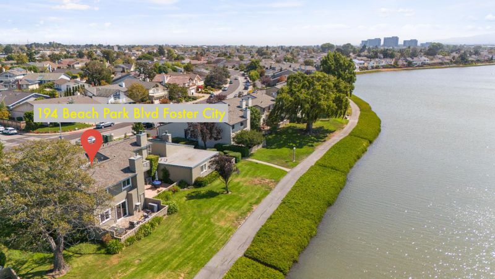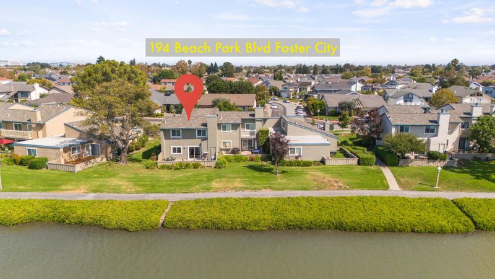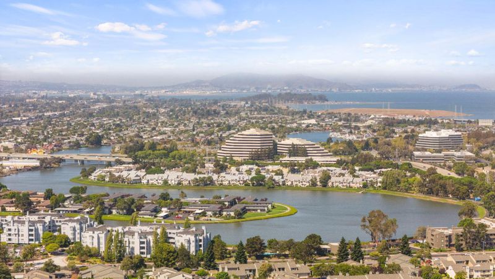
$1,680,000
1,920
SQ FT
$875
SQ/FT
194 Beach Park Boulevard
@ Vega Circle - 392 - FC- Nbrhood#9 - Isle Cove Etc., Foster City
- 4 Bed
- 3 (2/1) Bath
- 2 Park
- 1,920 sqft
- FOSTER CITY
-

-
Sat Oct 4, 1:30 pm - 4:30 pm
-
Sun Oct 5, 1:30 pm - 4:30 pm
Blissful Waterfront Retreat! Discover a serene waterfront haven, offering breathtaking views and a peaceful setting. This fabulous 4 Bed 2.5 Bath modern home provides a pristine waterside walking trail, enhancing the tranquil experience of waterfront living. Welcome home to this bright and move-in-ready house in the popular Shell Cove Community. This waterfront property offers over 1,900 square feet of interior space with an open floor plan. Enjoy the Californian indoor-outdoor vibe with scenic calming water views and a pristine walking trail anytime to create your own tranquil waterfront living. At this location, the airplane noise is minimal. You can chill and focus on the conversations while in the backyard. Additional features include an gorgeously updated kitchen, two water view bedrooms, an in-home laundry room, paved backyard and access to community amenities: pool, tennis courts, and clubhouse. Top-rated schools, parks, and easy access to Highways 101 & 92 and Caltrain make commuting easy. Don't miss this rare waterfront gem. This property ownership is PUD (Planned Urban Development) as Single Family Residence on the title report and it is easier to apply for mortgage than townhouse/condo ownership.
- Days on Market
- 0 days
- Current Status
- Active
- Original Price
- $1,680,000
- List Price
- $1,680,000
- On Market Date
- Oct 2, 2025
- Property Type
- Townhouse
- Area
- 392 - FC- Nbrhood#9 - Isle Cove Etc.
- Zip Code
- 94404
- MLS ID
- ML82017518
- APN
- 094-454-220
- Year Built
- 1974
- Stories in Building
- 2
- Possession
- COE
- Data Source
- MLSL
- Origin MLS System
- MLSListings, Inc.
Foster City Elementary School
Public K-5 Elementary
Students: 866 Distance: 0.3mi
Futures Academy - San Mateo
Private 6-12 Coed
Students: 60 Distance: 0.9mi
George Hall Elementary School
Public K-5 Elementary, Yr Round
Students: 432 Distance: 0.9mi
Bright Horizon Chinese School
Private K-7 Coed
Students: NA Distance: 0.9mi
Challenge School - Foster City Campus
Private PK-8 Preschool Early Childhood Center, Elementary, Middle, Coed
Students: 80 Distance: 1.0mi
Ronald C. Wornick Jewish Day School
Private K-8 Elementary, Religious, Nonprofit, Core Knowledge
Students: 175 Distance: 1.0mi
- Bed
- 4
- Bath
- 3 (2/1)
- Double Sinks, Granite, Stall Shower, Tub, Updated Bath
- Parking
- 2
- Attached Garage, Gate / Door Opener
- SQ FT
- 1,920
- SQ FT Source
- Unavailable
- Lot SQ FT
- 2,198.0
- Lot Acres
- 0.050459 Acres
- Kitchen
- Countertop - Granite, Cooktop - Gas, Garbage Disposal, Microwave, Oven Range, Refrigerator, Trash Compactor
- Cooling
- Central AC, Ceiling Fan
- Dining Room
- Breakfast Bar, Dining Area
- Disclosures
- NHDS Report
- Family Room
- Separate Family Room
- Flooring
- Tile, Carpet, Hardwood
- Foundation
- Concrete Slab
- Fire Place
- Gas Burning
- Heating
- Central Forced Air
- Views
- Water
- Possession
- COE
- * Fee
- $445
- Name
- Community Management Services
- Phone
- 408-559-1977
- *Fee includes
- Exterior Painting, Pool, Spa, or Tennis, and Common Area Electricity
MLS and other Information regarding properties for sale as shown in Theo have been obtained from various sources such as sellers, public records, agents and other third parties. This information may relate to the condition of the property, permitted or unpermitted uses, zoning, square footage, lot size/acreage or other matters affecting value or desirability. Unless otherwise indicated in writing, neither brokers, agents nor Theo have verified, or will verify, such information. If any such information is important to buyer in determining whether to buy, the price to pay or intended use of the property, buyer is urged to conduct their own investigation with qualified professionals, satisfy themselves with respect to that information, and to rely solely on the results of that investigation.
School data provided by GreatSchools. School service boundaries are intended to be used as reference only. To verify enrollment eligibility for a property, contact the school directly.
