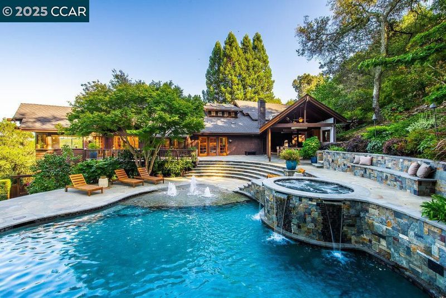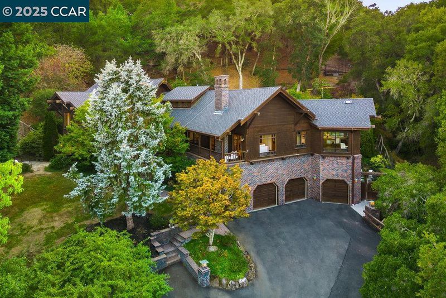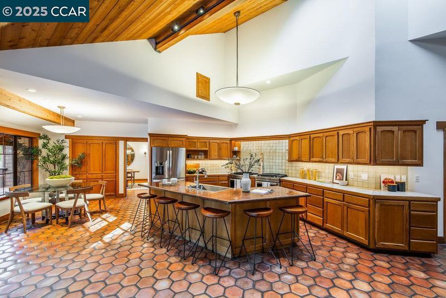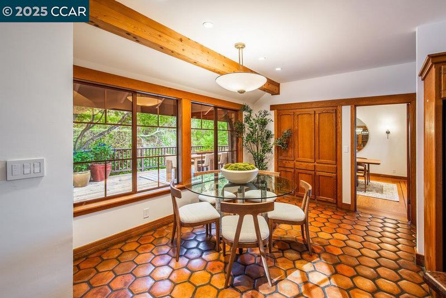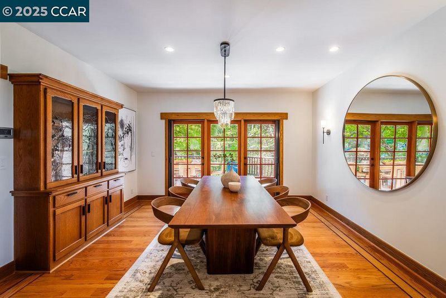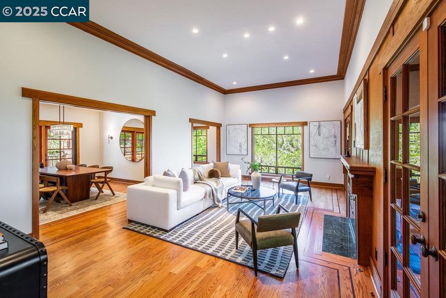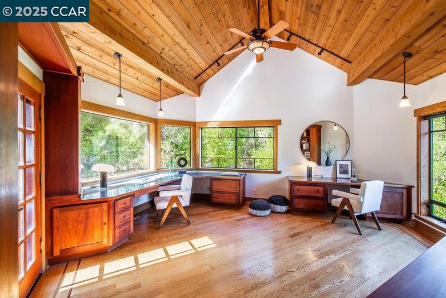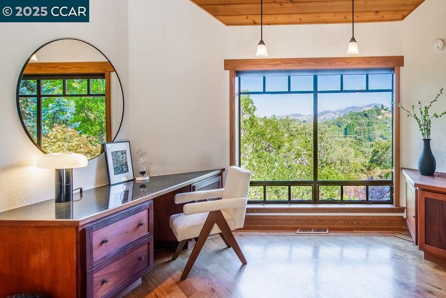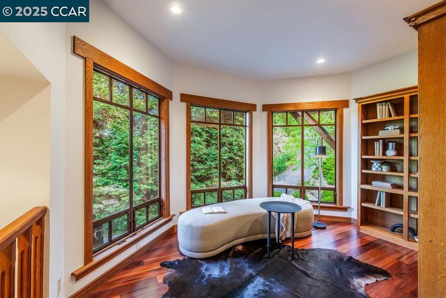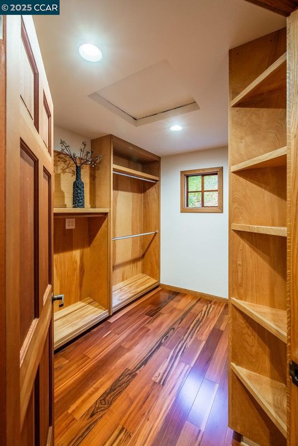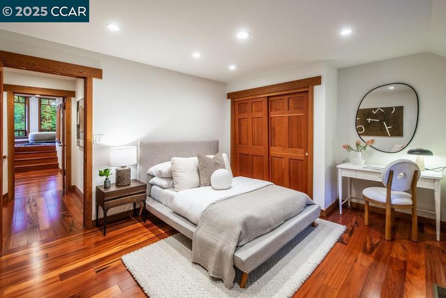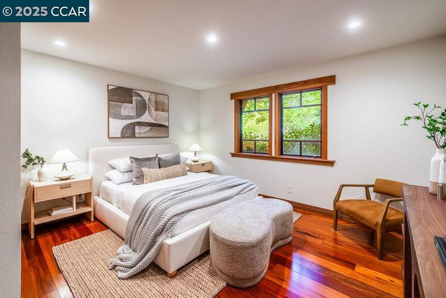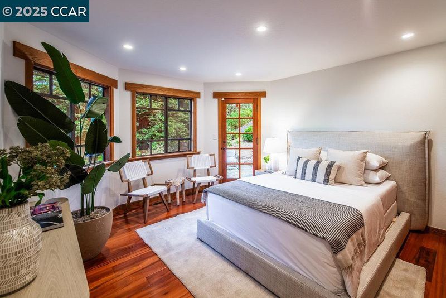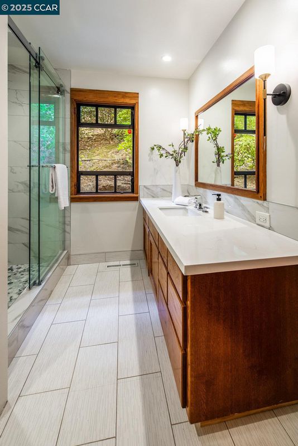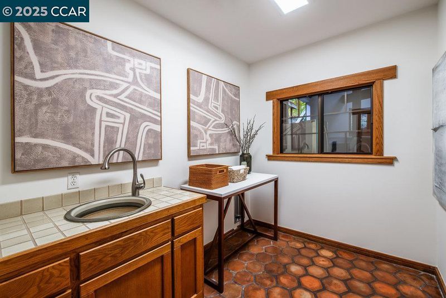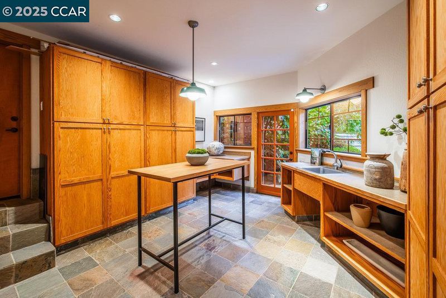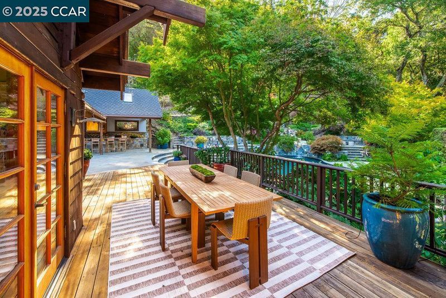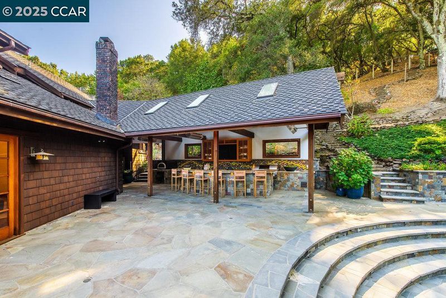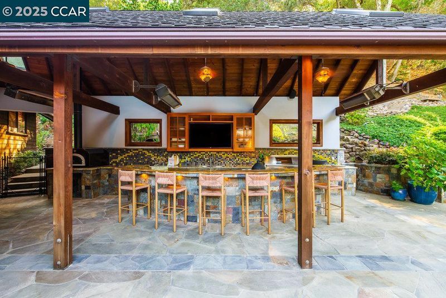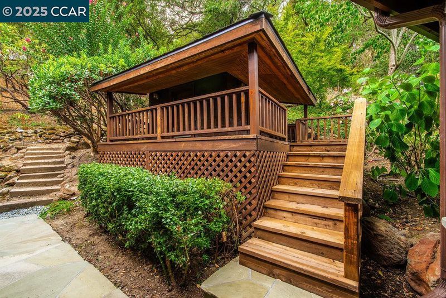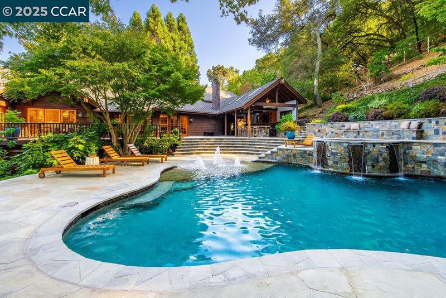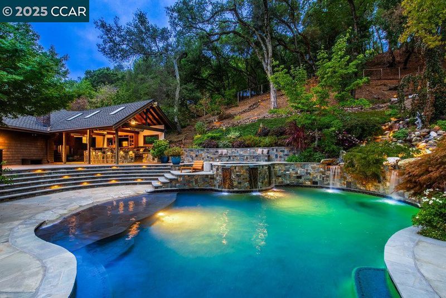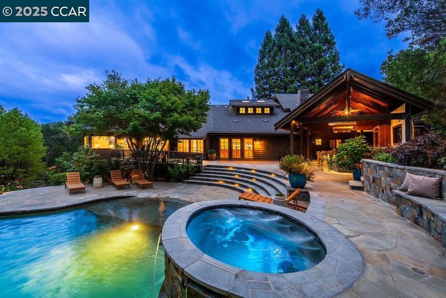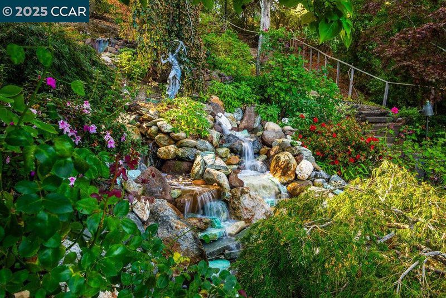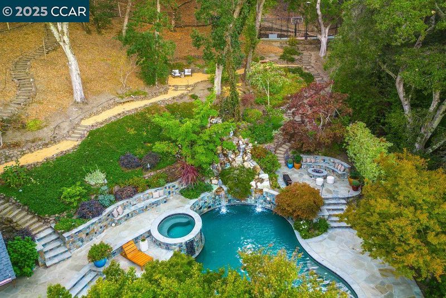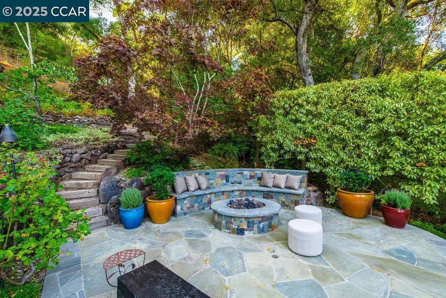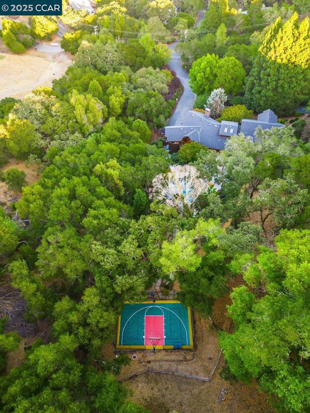
$3,495,000
4,120
SQ FT
$848
SQ/FT
1 Scenic Lane
@ Moraga Rd - Lafayette
- 4 Bed
- 3 Bath
- 3 Park
- 4,120 sqft
- Lafayette
-

-
Sat Oct 4, 2:00 pm - 4:00 pm
Welcome to 1 Scenic Lane in Lafayette—a spectacular 2.5+ acre estate offering privacy, serene surroundings, and the very best of California living. Just minutes from downtown Lafayette, BART, and top-rated schools, this property perfectly blends luxury and lifestyle that you are not going to want to miss!
-
Sun Oct 5, 2:00 pm - 4:00 pm
Welcome to 1 Scenic Lane in Lafayette—a spectacular 2.5+ acre estate offering privacy, serene surroundings, and the very best of California living. Just minutes from downtown Lafayette, BART, and top-rated schools, this property perfectly blends luxury and lifestyle that you are not going to want to miss!
-
Tue Oct 7, 11:00 am - 2:00 pm
Welcome to 1 Scenic Lane in Lafayette—a spectacular 2.5+ acre estate offering privacy, serene surroundings, and the very best of California living. Just minutes from downtown Lafayette, BART, and top-rated schools, this property perfectly blends luxury and lifestyle that you are not going to want to miss!
Welcome to 1 Scenic Lane in Lafayette—a spectacular 2.5+ acre estate offering privacy, serene surroundings, and the very best of California living. Just minutes from downtown Lafayette, BART, and top-rated schools, this property perfectly blends luxury and lifestyle. The resort-style backyard is a true showpiece with a fully equipped outdoor kitchen and bar (gas grill, cooktop, pizza oven, tandoori, fryer, refrigerator, dishwasher, sinks, heaters, and fans). Entertain by the sparkling pool with spa, waterfall, and beach entry, enjoy the sport court, or relax by the gas firepit. Unique features include a custom dog house and direct access to the Lafayette Reservoir Rim Trail for hiking and biking. Inside, the home boasts a chef’s kitchen with center island, dual gas ranges, pantry, and sunny breakfast nook opening to a family room with vaulted ceilings and skylights. The primary suite retreat offers a sitting area and walk-in closet. Additional spaces include a library sitting area, home office with Mt. Diablo views, home gym, art/hobby room, and garden-florist room, all off the three-car garage. A private sanctuary with resort amenities, this Lafayette estate is truly one-of-a-kind.
- Current Status
- New
- Original Price
- $3,495,000
- List Price
- $3,495,000
- On Market Date
- Oct 3, 2025
- Property Type
- Detached
- D/N/S
- Lafayette
- Zip Code
- 94549
- MLS ID
- 41113711
- APN
- 2401700048
- Year Built
- 1987
- Stories in Building
- 3
- Possession
- Close Of Escrow, Immediate, Negotiable
- Data Source
- MAXEBRDI
- Origin MLS System
- CONTRA COSTA
Mount Eagle Academy
Private 1-12
Students: 65 Distance: 0.4mi
Campolindo High School
Public 9-12 Secondary
Students: 1406 Distance: 0.8mi
St. Perpetua
Private K-8 Elementary, Religious, Coed
Students: 240 Distance: 1.0mi
Orion Academy
Private 9-12 Special Education, Secondary, Coed
Students: 60 Distance: 1.0mi
Lafayette Elementary School
Public K-5 Elementary
Students: 538 Distance: 1.1mi
Contra Costa Jewish Day School
Private K-8 Religious, Nonprofit
Students: 161 Distance: 1.1mi
- Bed
- 4
- Bath
- 3
- Parking
- 3
- Attached, Int Access From Garage, Parking Lot, Garage Door Opener
- SQ FT
- 4,120
- SQ FT Source
- Other
- Lot SQ FT
- 117,176.0
- Lot Acres
- 2.69 Acres
- Pool Info
- Gas Heat, In Ground, Pool Sweep
- Kitchen
- Dishwasher, Double Oven, Gas Range, Free-Standing Range, Refrigerator, Gas Water Heater, Breakfast Nook, Counter - Solid Surface, Stone Counters, Eat-in Kitchen, Gas Range/Cooktop, Kitchen Island, Pantry, Range/Oven Free Standing, Skylight(s)
- Cooling
- Central Air
- Disclosures
- Easements, Nat Hazard Disclosure, Disclosure Package Avail
- Entry Level
- Exterior Details
- Back Yard, Front Yard, Garden/Play, Side Yard, Sprinklers Automatic, Landscape Back, Landscape Front
- Flooring
- Hardwood, Laminate, Tile
- Foundation
- Fire Place
- Brick, Family Room, Gas Starter, Living Room, Wood Burning
- Heating
- Zoned
- Laundry
- Hookups Only, Laundry Room
- Upper Level
- 2 Bedrooms, 1 Bath, Primary Bedrm Suite - 1
- Main Level
- 1 Bath, Laundry Facility, Other, Main Entry
- Views
- Hills, Mountain(s), Mt Diablo, Trees/Woods
- Possession
- Close Of Escrow, Immediate, Negotiable
- Basement
- Crawl Space
- Architectural Style
- Craftsman, Custom
- Non-Master Bathroom Includes
- Solid Surface, Stall Shower, Tile, Updated Baths
- Construction Status
- Existing
- Additional Miscellaneous Features
- Back Yard, Front Yard, Garden/Play, Side Yard, Sprinklers Automatic, Landscape Back, Landscape Front
- Location
- Court, Premium Lot, Secluded, Back Yard, Front Yard, Landscaped
- Roof
- Composition Shingles
- Fee
- Unavailable
MLS and other Information regarding properties for sale as shown in Theo have been obtained from various sources such as sellers, public records, agents and other third parties. This information may relate to the condition of the property, permitted or unpermitted uses, zoning, square footage, lot size/acreage or other matters affecting value or desirability. Unless otherwise indicated in writing, neither brokers, agents nor Theo have verified, or will verify, such information. If any such information is important to buyer in determining whether to buy, the price to pay or intended use of the property, buyer is urged to conduct their own investigation with qualified professionals, satisfy themselves with respect to that information, and to rely solely on the results of that investigation.
School data provided by GreatSchools. School service boundaries are intended to be used as reference only. To verify enrollment eligibility for a property, contact the school directly.
