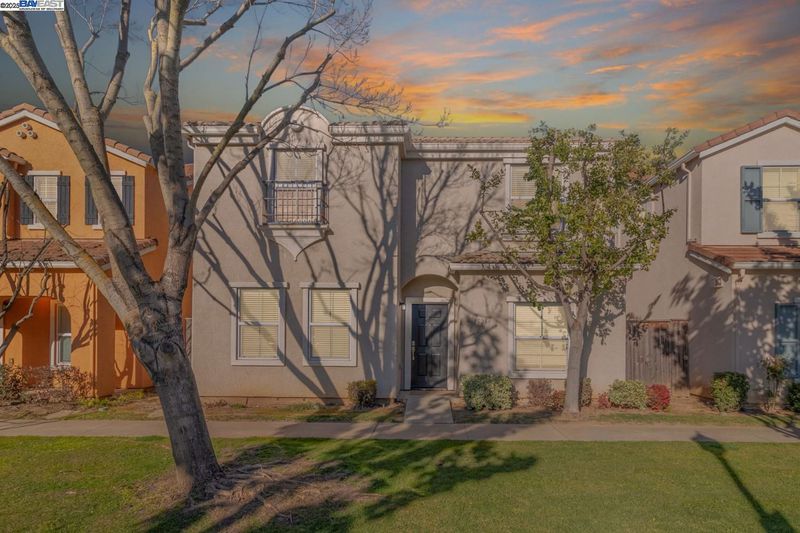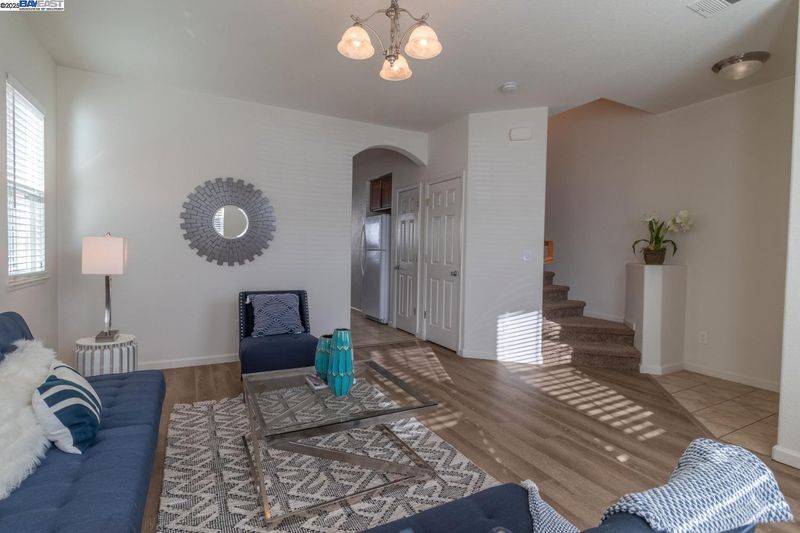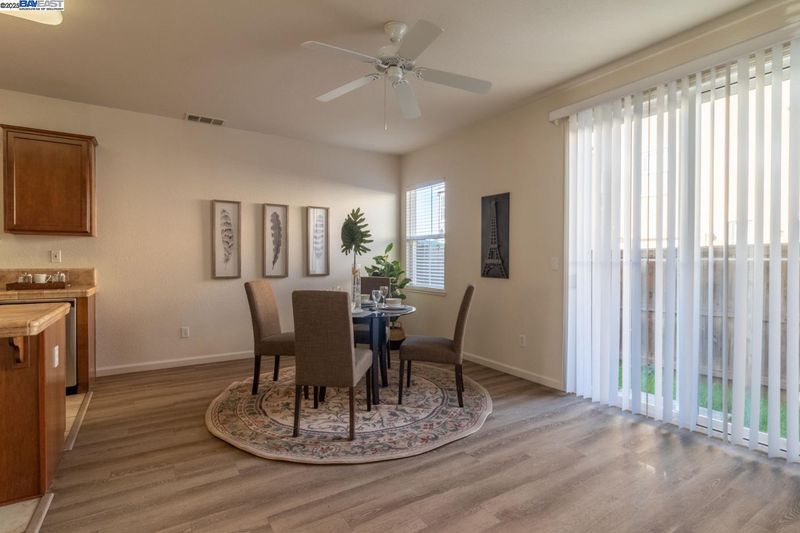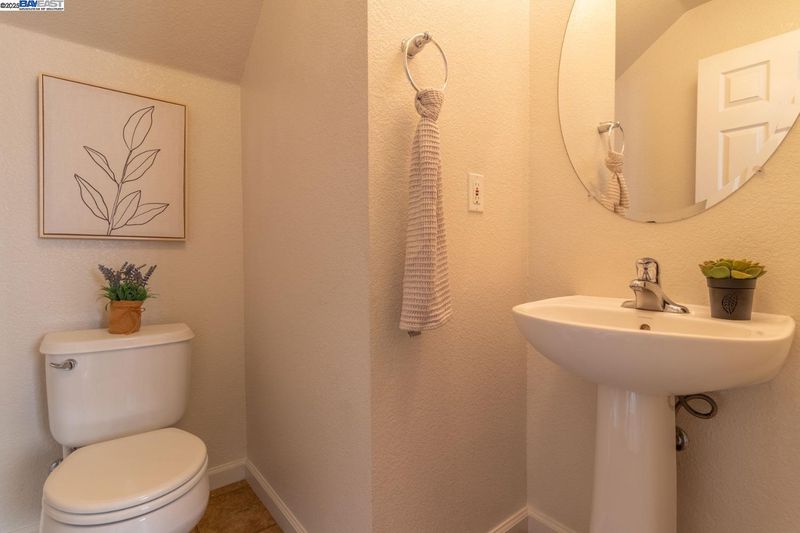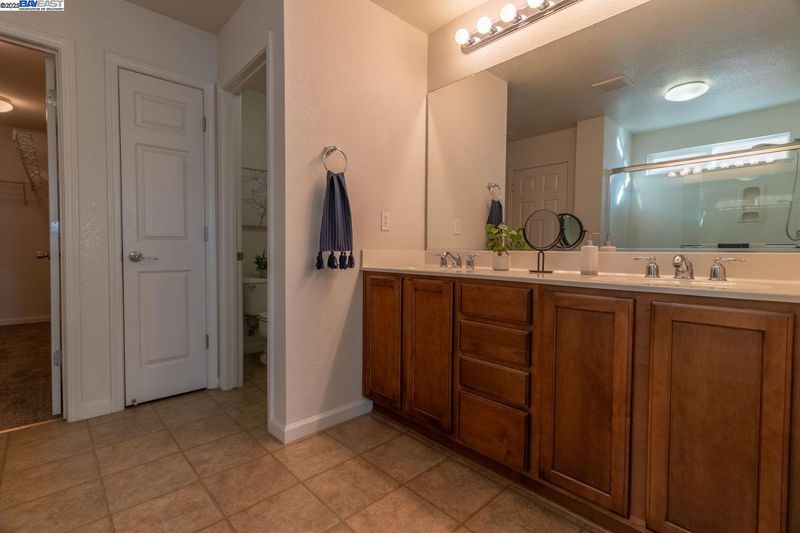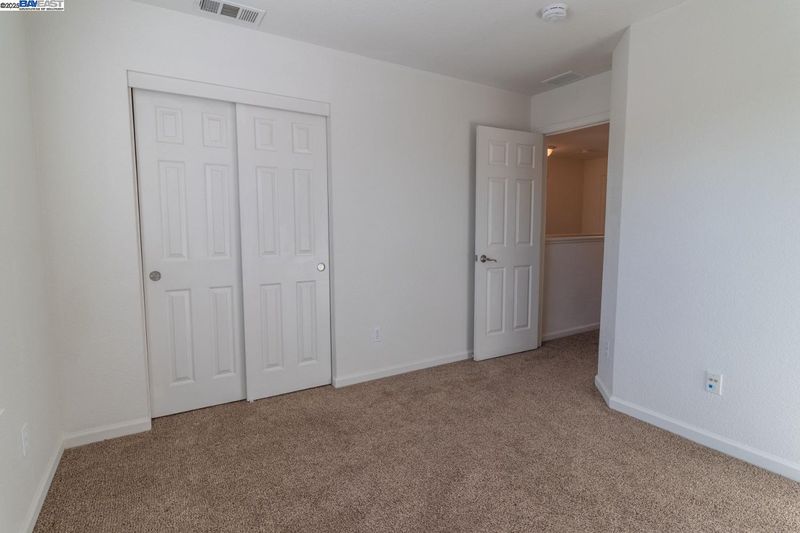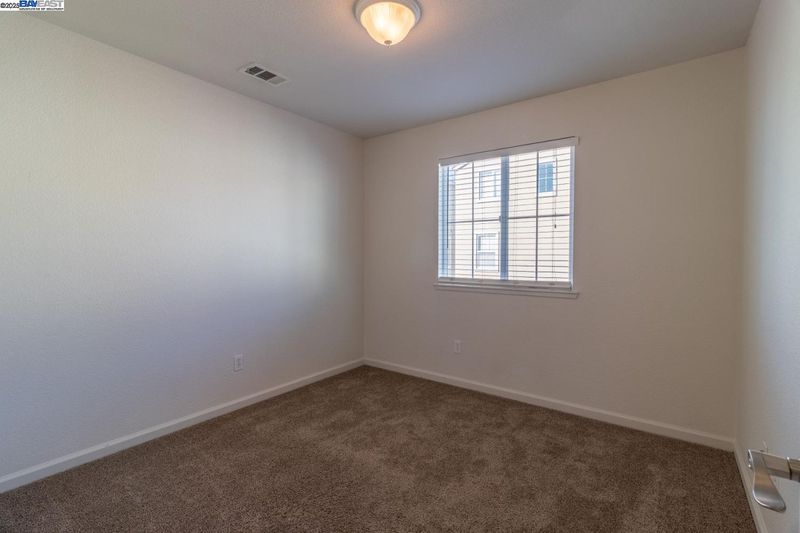
$420,000
1,805
SQ FT
$233
SQ/FT
1526 Cat Tail Dr
@ Stepping Stone - Not Listed, Stockton
- 4 Bed
- 2.5 (2/1) Bath
- 2 Park
- 1,805 sqft
- Stockton
-

-
Sun Aug 10, 2:30 pm - 4:30 pm
Hot!
STUNNING HOME IN GATED COMMUNITY Motivated Seller | Priced to Sell Your dream home is calling, don’t miss this rare opportunity to own a beautifully maintained 4-bedroom residence in one of the area’s most desirable gated communities, now offered below market value. Seller says BRING ALL OFFERS! As you walk through the front door, you're greeted by a bright, open-concept floor plan that flows seamlessly from the spacious living area to the modern kitchen, complete w/an island, SS appliances, & ample cabinetry. Whether you're hosting friends or enjoying a quiet night in, this home was built for comfort & connection. Backyard Bliss: Step outside to your professionally landscaped backyard, where the patio awaits—perfect for sipping your morning coffee or catching up w/a friend under the afternoon sun. This private, low-maintenance space is your personal retreat for relaxation & rejuvenation. Upstairs, the spacious primary suite includes a walk-in closet & en-suite bathroom, while 3 addl bedrooms offer flexibility for a growing family, home office, or guest rooms. Gated Community Perks: Live w/peace of mind in a secure, well-kept neighborhood w/great curb appeal, nearby parks, & access to local amenities. PRICED TO MOVE – Seller wants it SOLD!
- Current Status
- Active
- Original Price
- $420,000
- List Price
- $420,000
- On Market Date
- Jul 30, 2025
- Property Type
- Detached
- D/N/S
- Not Listed
- Zip Code
- 95204
- MLS ID
- 41106455
- APN
- 111450430000
- Year Built
- 2008
- Stories in Building
- 2
- Possession
- Close Of Escrow
- Data Source
- MAXEBRDI
- Origin MLS System
- BAY EAST
Stagg Senior High School
Public 5-12 Secondary
Students: 1684 Distance: 0.1mi
Walton Development Center
Public K-12 Special Education
Students: 88 Distance: 0.2mi
Kohl Open Elementary School
Public K-8 Elementary
Students: 232 Distance: 0.2mi
Pacific Law Academy
Charter 7-12
Students: 216 Distance: 0.3mi
Madison Elementary School
Public K-8 Elementary
Students: 732 Distance: 0.6mi
United Christian Schools
Private 7-12 Secondary, Religious, Nonprofit
Students: 188 Distance: 0.7mi
- Bed
- 4
- Bath
- 2.5 (2/1)
- Parking
- 2
- Attached
- SQ FT
- 1,805
- SQ FT Source
- Public Records
- Lot SQ FT
- 1,998.0
- Lot Acres
- 0.05 Acres
- Pool Info
- None
- Kitchen
- Dishwasher, Gas Range, Microwave, Free-Standing Range, Refrigerator, Tile Counters, Gas Range/Cooktop, Kitchen Island, Range/Oven Free Standing
- Cooling
- Central Air
- Disclosures
- Nat Hazard Disclosure
- Entry Level
- Flooring
- Tile, Vinyl, Carpet
- Foundation
- Fire Place
- None
- Heating
- Forced Air
- Laundry
- Dryer, Laundry Room, Washer
- Upper Level
- 3 Bedrooms, 1 Bath, Primary Bedrm Suite - 1, Laundry Facility
- Main Level
- 0.5 Bath, Main Entry
- Possession
- Close Of Escrow
- Architectural Style
- None
- Non-Master Bathroom Includes
- Shower Over Tub
- Construction Status
- Existing
- Location
- Landscaped
- Roof
- Tile
- Water and Sewer
- Public
- Fee
- $137
MLS and other Information regarding properties for sale as shown in Theo have been obtained from various sources such as sellers, public records, agents and other third parties. This information may relate to the condition of the property, permitted or unpermitted uses, zoning, square footage, lot size/acreage or other matters affecting value or desirability. Unless otherwise indicated in writing, neither brokers, agents nor Theo have verified, or will verify, such information. If any such information is important to buyer in determining whether to buy, the price to pay or intended use of the property, buyer is urged to conduct their own investigation with qualified professionals, satisfy themselves with respect to that information, and to rely solely on the results of that investigation.
School data provided by GreatSchools. School service boundaries are intended to be used as reference only. To verify enrollment eligibility for a property, contact the school directly.
