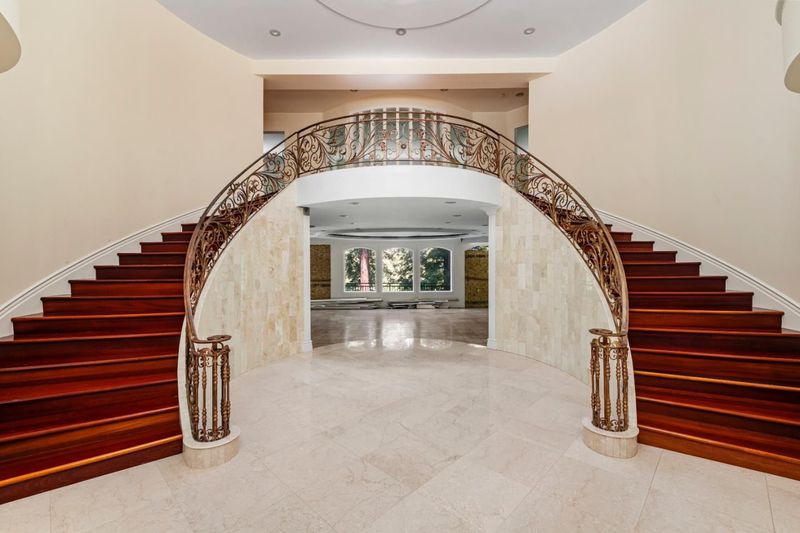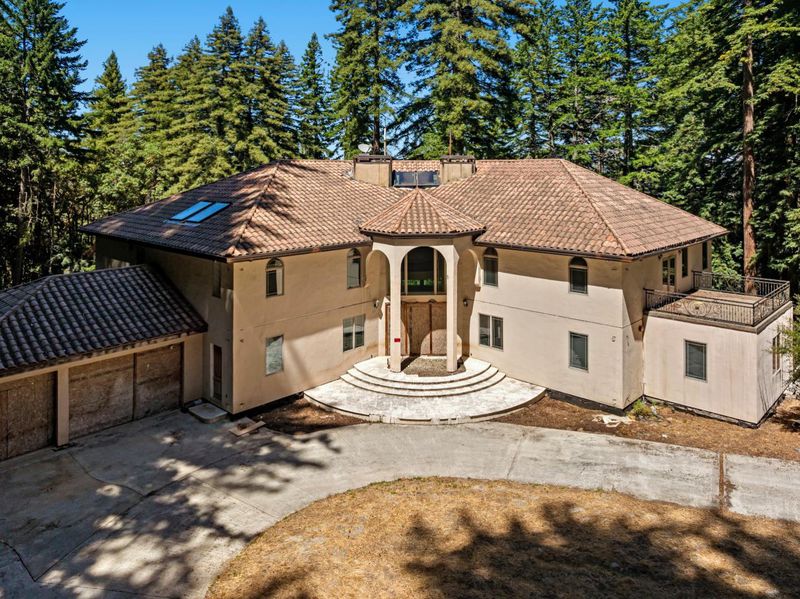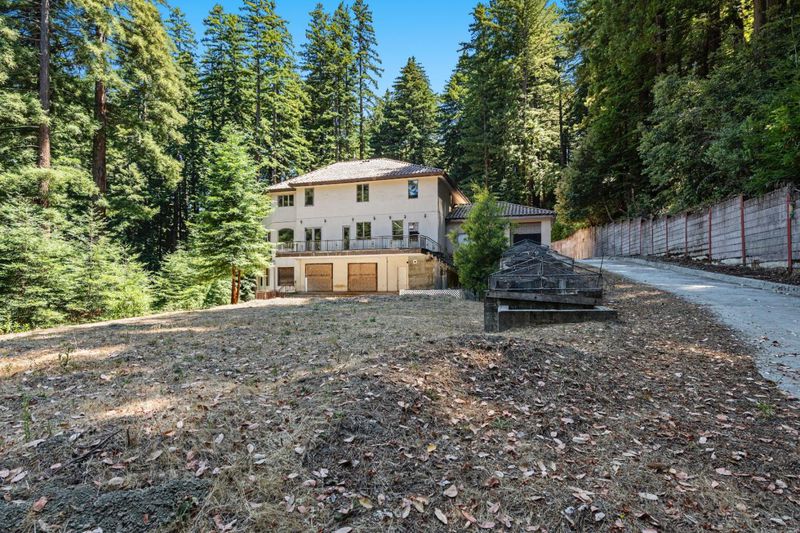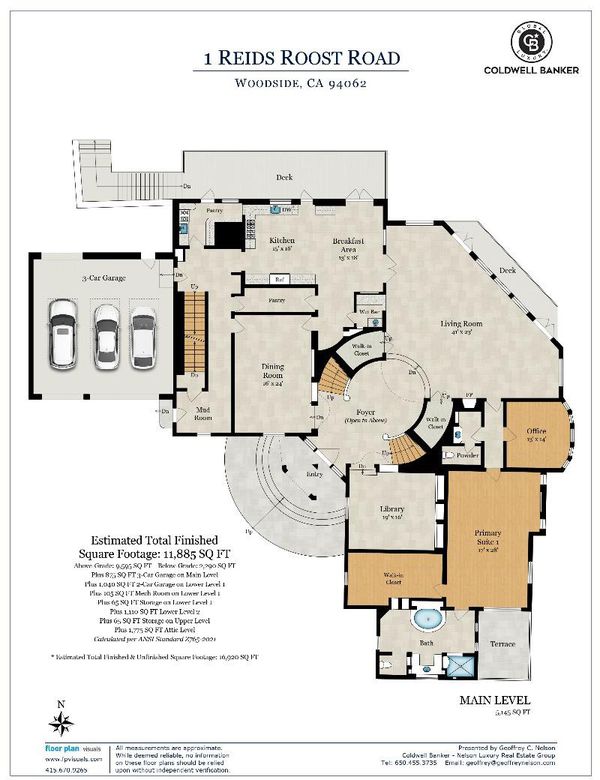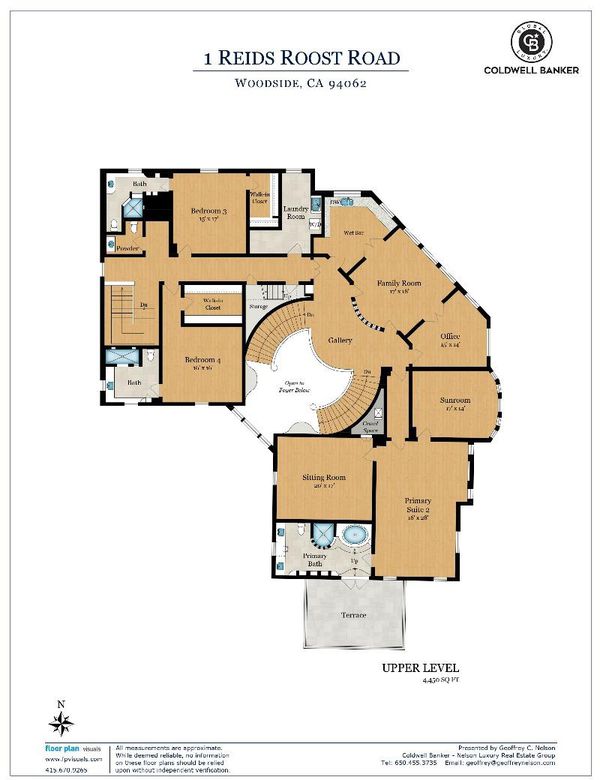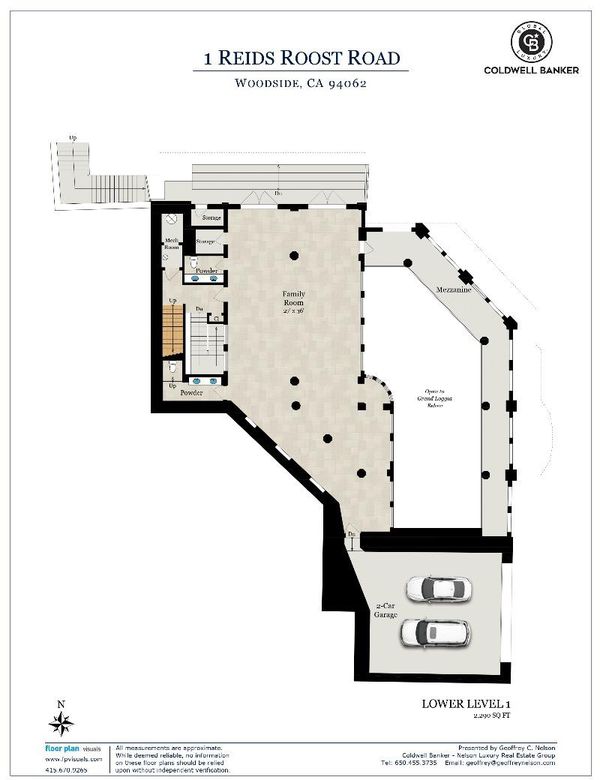
$3,688,000
11,885
SQ FT
$310
SQ/FT
1 Reids Roost Road
@ Skyline - 273 - Skyline Area, Woodside
- 4 Bed
- 8 (4/4) Bath
- 5 Park
- 11,885 sqft
- WOODSIDE
-

SKY VILLA: RE-IMAGINE ROYALTY IN THE WOODS. Sky Villa is an opportunity to DREAM BIG with unmatched grandeur & privacy. An Italian Renaissance mansion engineered to commercial standards, but now awaiting your completion. Easy ingress/egress off Hwy 92 and Skyline presents this estate in sequestered privacy. A long driveway descends to the motor court & the Villa's monumental architectural scale. A 2-Story Lobby with Imperial Staircase is the powerful opening salvo. 4 levels of destinations inspire your finishing details: a Library off of the lobby, Two Enormous Primary Suites on the two main levels, multiple Offices, immense walk-in closets, & unfinished lower levels of Rec Room, Wine Vault, Grand Loggia, & dreamy Mezzanine facing majestic Sequoia Forest. Flat rear grounds inspire a pool & ADU. Off-street parking for the most grand events, plus 2 separate attached garages: a daily 3-car at the motor court, plus a lower level 2-car attached garage. Long the bastion for Silicon Valley founders and CEO's, Woodside blurs the line between timeless province and epicenter of wealth and innovation. With SKY VILLA, you will take the lead as your own pioneer, a developer of a nearly complete architectural masterwork, ready to take flight in one of California's most prestigious communities.
- Days on Market
- 18 days
- Current Status
- Active
- Original Price
- $3,688,000
- List Price
- $3,688,000
- On Market Date
- Aug 27, 2025
- Property Type
- Single Family Home
- Area
- 273 - Skyline Area
- Zip Code
- 94062
- MLS ID
- ML82017325
- APN
- 072-230-080
- Year Built
- 2005
- Stories in Building
- 4
- Possession
- Unavailable
- Data Source
- MLSL
- Origin MLS System
- MLSListings, Inc.
Kings Mountain Elementary School
Public K-5 Elementary
Students: 57 Distance: 1.9mi
Woodside Elementary School
Public K-8 Elementary
Students: 408 Distance: 2.8mi
Creekside 21st Century Learning Lab
Private 4-5
Students: 16 Distance: 3.9mi
La Honda Elementary School
Public K-5 Elementary
Students: 69 Distance: 4.3mi
Bright Horizon Chinese School
Private K-5 Elementary, Coed
Students: 149 Distance: 4.4mi
Roy Cloud Elementary School
Public K-8 Elementary
Students: 811 Distance: 4.5mi
- Bed
- 4
- Bath
- 8 (4/4)
- Parking
- 5
- Attached Garage, Off-Street Parking
- SQ FT
- 11,885
- SQ FT Source
- Unavailable
- Lot SQ FT
- 219,210.0
- Lot Acres
- 5.032369 Acres
- Kitchen
- Other
- Cooling
- None
- Dining Room
- Eat in Kitchen, Formal Dining Room
- Disclosures
- NHDS Report
- Family Room
- Separate Family Room
- Flooring
- Hardwood, Marble
- Foundation
- Concrete Perimeter, Concrete Perimeter and Slab, Reinforced Concrete
- Fire Place
- Living Room
- Heating
- Heating - 2+ Zones
- Laundry
- Inside
- Views
- Forest / Woods, Greenbelt
- Architectural Style
- Luxury, Mediterranean, Spanish
- Fee
- Unavailable
MLS and other Information regarding properties for sale as shown in Theo have been obtained from various sources such as sellers, public records, agents and other third parties. This information may relate to the condition of the property, permitted or unpermitted uses, zoning, square footage, lot size/acreage or other matters affecting value or desirability. Unless otherwise indicated in writing, neither brokers, agents nor Theo have verified, or will verify, such information. If any such information is important to buyer in determining whether to buy, the price to pay or intended use of the property, buyer is urged to conduct their own investigation with qualified professionals, satisfy themselves with respect to that information, and to rely solely on the results of that investigation.
School data provided by GreatSchools. School service boundaries are intended to be used as reference only. To verify enrollment eligibility for a property, contact the school directly.
