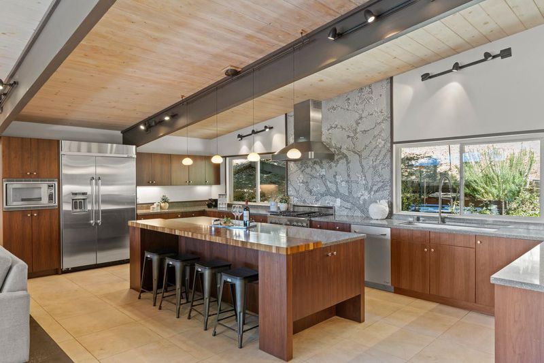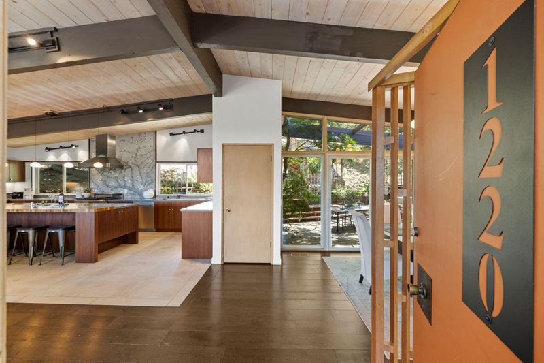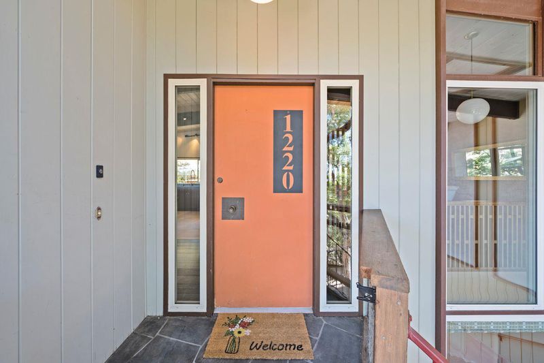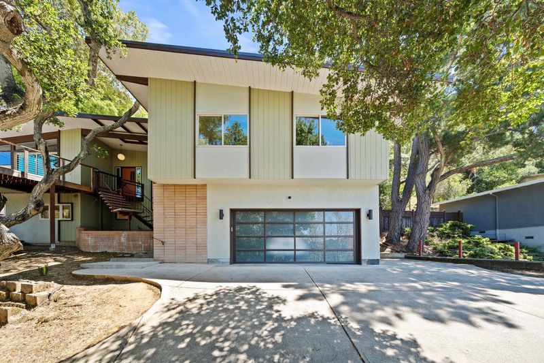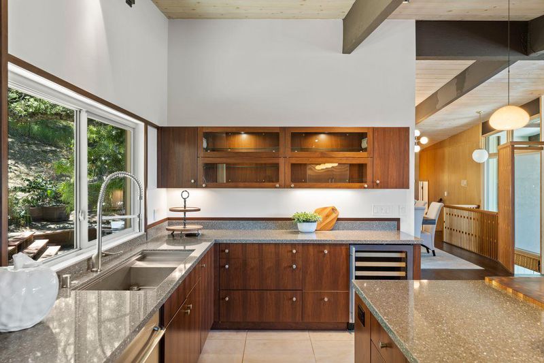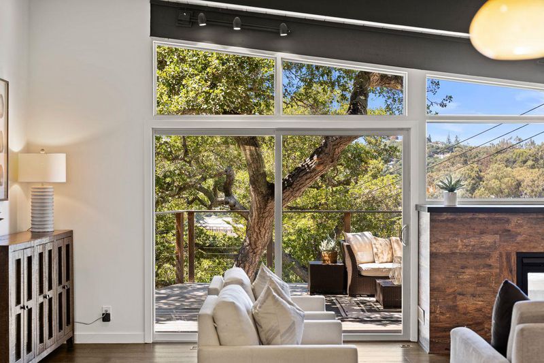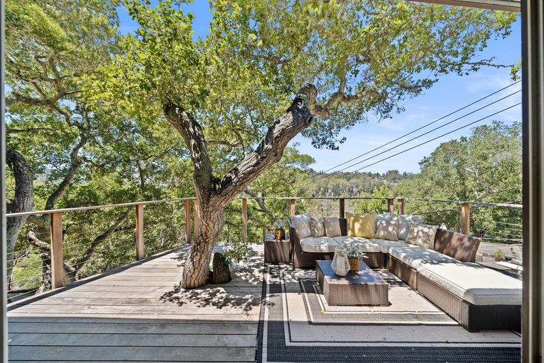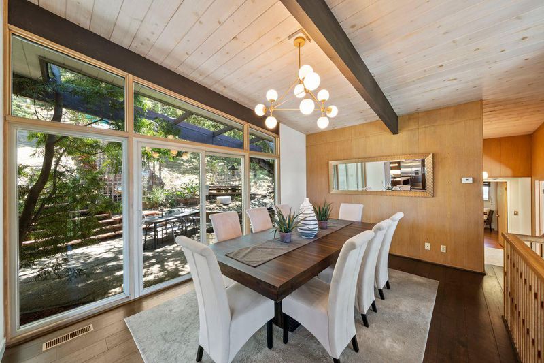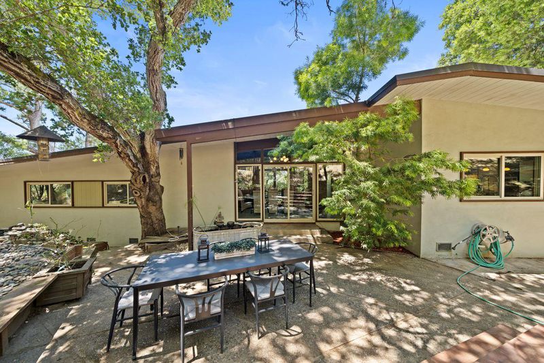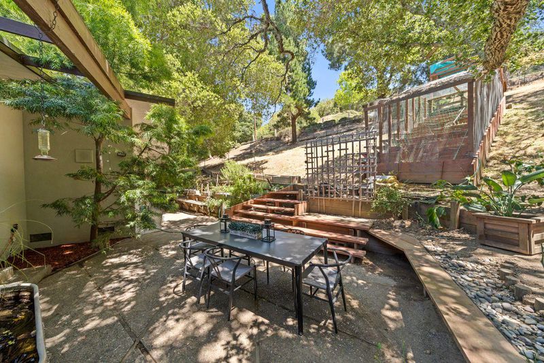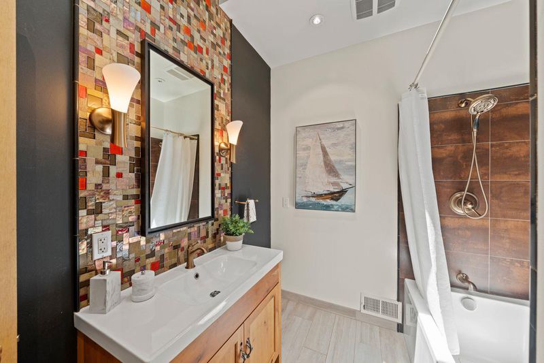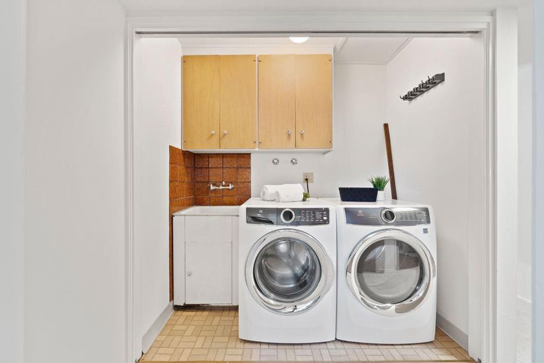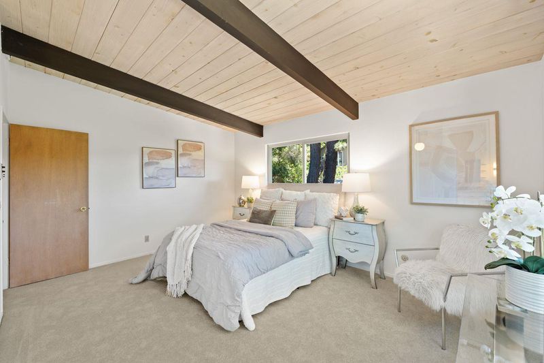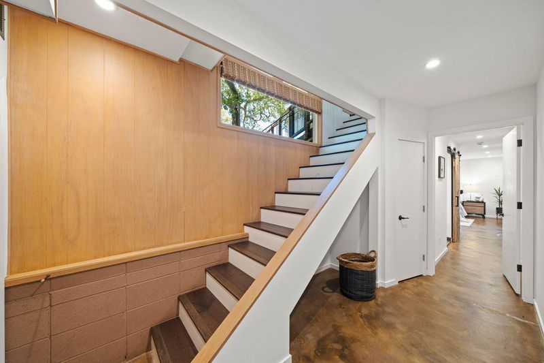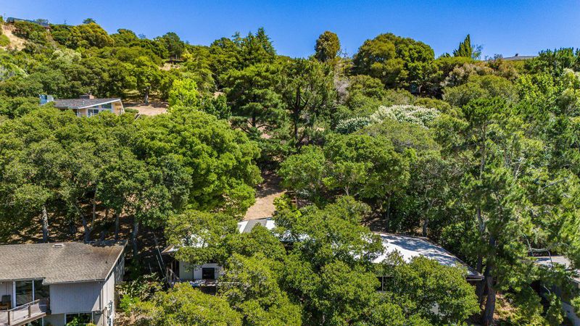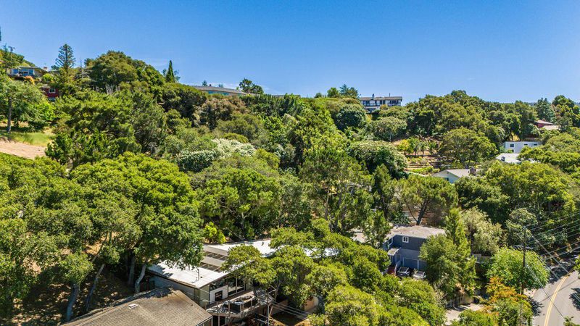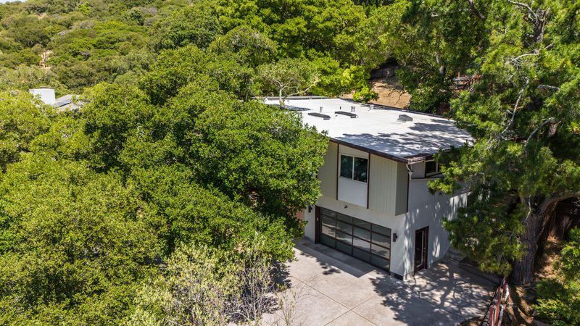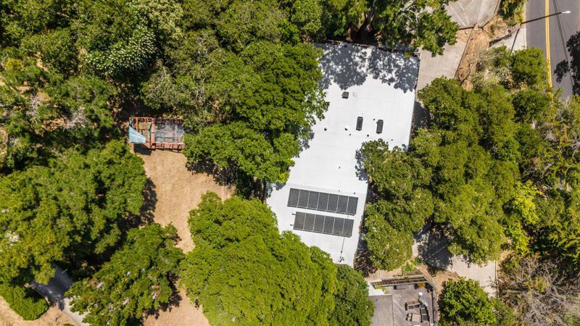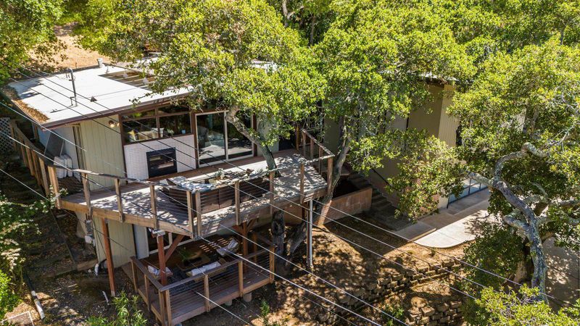
$2,498,000
2,310
SQ FT
$1,081
SQ/FT
1220 Chula Vista Drive
@ Ralston - 363 - Carlmont, Belmont
- 4 Bed
- 3 Bath
- 2 Park
- 2,310 sqft
- BELMONT
-

-
Sun Oct 5, 2:00 pm - 4:30 pm
Privacy- Great local schools- quality upgrades
-
Sun Oct 5, 2:00 pm - 4:30 pm
Privacy- Great local schools- quality upgrades
Welcome to this two story 2310 SF per County records -updated home! 4 bedrooms & 3 bathrooms, vaulted open beam ceilings, which create a bright & airy atmosphere w/abundant natural light. Hardwood floors, Gourmet kitchen features Quartz counters, spacious breakfast bar, Walnut cabinetry. Dual sided gas fireplace services the living room & secluded outside deck. Formal dining room opens to the back patio and serene gently sloping backyard. Laundry area off hallway- 3 bedrooms 2 baths on this level- includes a primary suite w/updated bath-new carpeting-Downstairs is another primary suite w/access to a second deck. Two car garage w/extra storage. Sewer line has been replaced. Award winning local schools, easy access to Hwy 92, 101, 280.
- Days on Market
- 3 days
- Current Status
- Active
- Original Price
- $2,498,000
- List Price
- $2,498,000
- On Market Date
- Oct 2, 2025
- Property Type
- Single Family Home
- Area
- 363 - Carlmont
- Zip Code
- 94002
- MLS ID
- ML82021713
- APN
- 045-132-280
- Year Built
- 1965
- Stories in Building
- 2
- Possession
- COE
- Data Source
- MLSL
- Origin MLS System
- MLSListings, Inc.
Charles Armstrong School
Private 1-8 Special Education, Elementary, Coed
Students: 250 Distance: 0.2mi
Notre Dame High School
Private 9-12 Secondary, Religious, All Female
Students: 448 Distance: 0.3mi
Tierra Linda Middle School
Charter 5-8 Middle
Students: 701 Distance: 0.4mi
San Carlos Charter Learning Center
Charter K-8 Elementary
Students: 385 Distance: 0.4mi
Notre Dame Elementary School
Private K-8 Elementary, Religious, Coed
Students: 236 Distance: 0.5mi
Carlmont High School
Public 9-12 Secondary
Students: 2216 Distance: 0.5mi
- Bed
- 4
- Bath
- 3
- Double Sinks, Primary - Stall Shower(s), Shower and Tub, Skylight, Stall Shower - 2+, Tub in Primary Bedroom, Updated Bath
- Parking
- 2
- Attached Garage, Gate / Door Opener, Workshop in Garage
- SQ FT
- 2,310
- SQ FT Source
- Unavailable
- Lot SQ FT
- 17,476.0
- Lot Acres
- 0.401194 Acres
- Kitchen
- Countertop - Quartz, Dishwasher, Garbage Disposal, Hood Over Range, Island, Microwave, Oven - Built-In, Refrigerator
- Cooling
- None
- Dining Room
- Breakfast Bar, Formal Dining Room
- Disclosures
- Natural Hazard Disclosure, NHDS Report
- Family Room
- No Family Room
- Flooring
- Carpet, Hardwood, Laminate, Other
- Foundation
- Concrete Perimeter, Crawl Space, Raised, Wood Frame
- Fire Place
- Dual See Thru, Gas Starter, Living Room, Outside
- Heating
- Central Forced Air - Gas
- Laundry
- In Utility Room, Inside, Washer / Dryer
- Views
- Canyon, Forest / Woods, Hills, Neighborhood
- Possession
- COE
- Architectural Style
- Contemporary
- Fee
- Unavailable
MLS and other Information regarding properties for sale as shown in Theo have been obtained from various sources such as sellers, public records, agents and other third parties. This information may relate to the condition of the property, permitted or unpermitted uses, zoning, square footage, lot size/acreage or other matters affecting value or desirability. Unless otherwise indicated in writing, neither brokers, agents nor Theo have verified, or will verify, such information. If any such information is important to buyer in determining whether to buy, the price to pay or intended use of the property, buyer is urged to conduct their own investigation with qualified professionals, satisfy themselves with respect to that information, and to rely solely on the results of that investigation.
School data provided by GreatSchools. School service boundaries are intended to be used as reference only. To verify enrollment eligibility for a property, contact the school directly.
