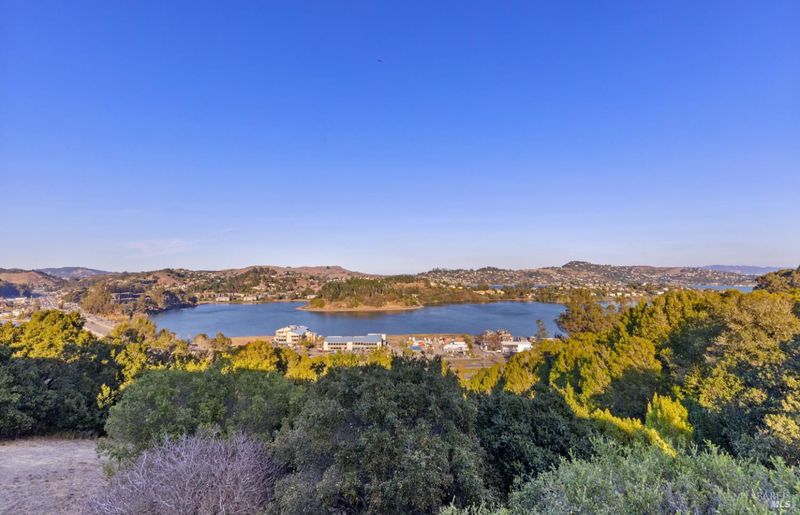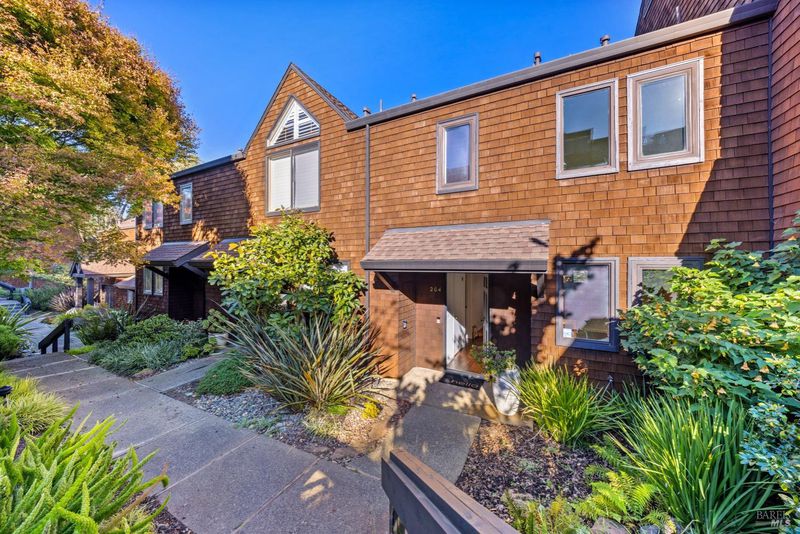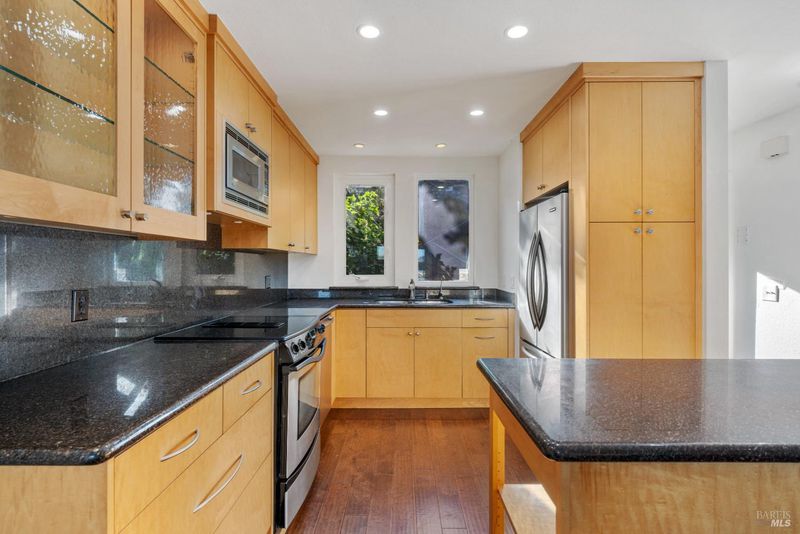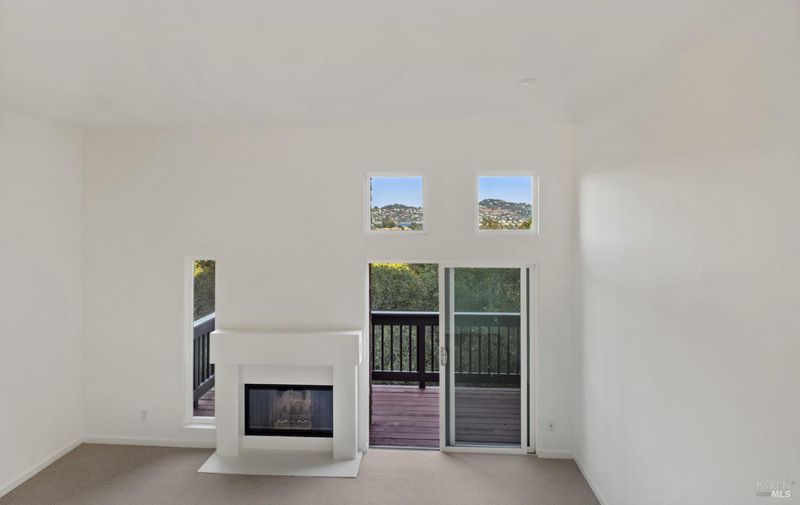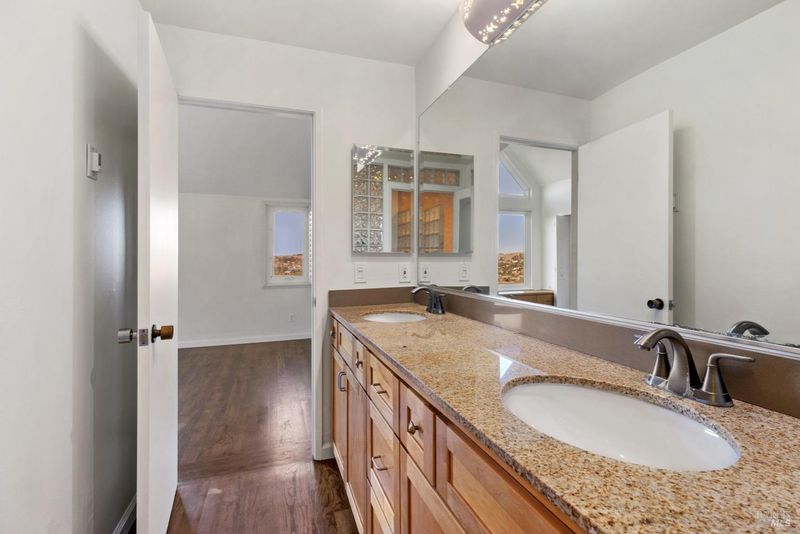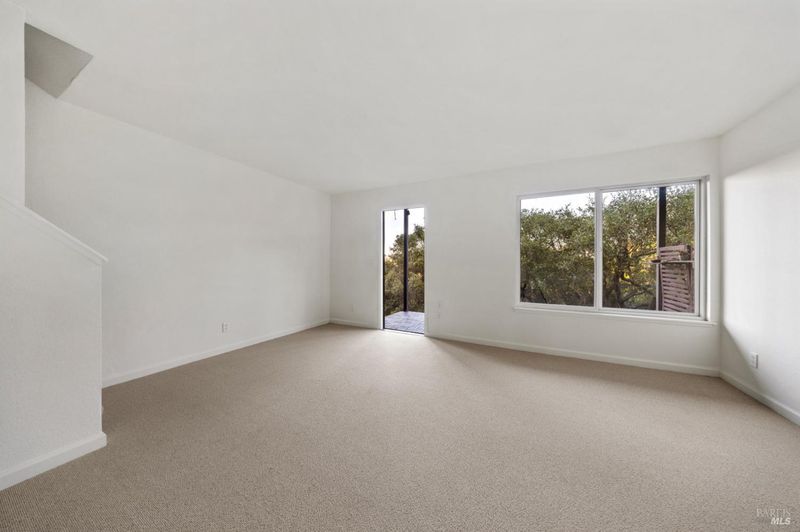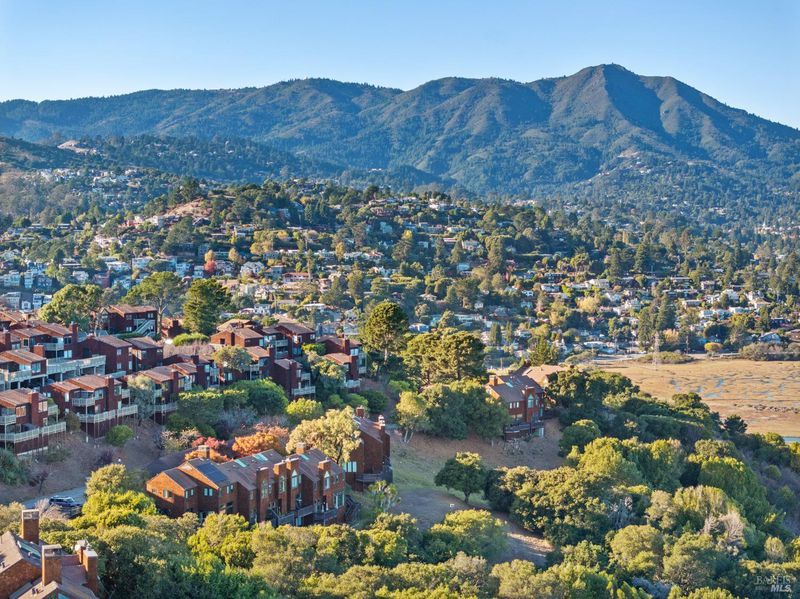
$925,000
1,667
SQ FT
$555
SQ/FT
204 Bay Vista Circle
@ Donahue - Sausalito
- 2 Bed
- 2 Bath
- 0 Park
- 1,667 sqft
- Sausalito
-

Discover this stylish split-level townhouse perched in Sausalito's scenic hills, where sweeping views of the Bay and town meet modern comfort. With two bedrooms, two bathrooms, and a versatile bonus roomideal as a third bedroom, home office, or gymthis residence offers flexibility for today's lifestyle. Dramatic vaulted ceilings and an open floor plan fill the home with natural light, while a cozy fireplace and double-pane windows frame panoramic vistas. The renovated kitchen is a chef's delight, featuring stainless steel appliances, granite countertops, and a central island perfect for entertaining. Freshly painted interior enhance the crisp, move-in ready appeal. Surrounded by majestic oaks, Japanese maples, and lush greenery, the home creates a tranquil retreat just moments from the Golden Gate National Recreation Area trailhead, with endless hiking opportunities in the Headlands and GGNRA. Commuting is effortless with direct access to Hwy 101 and San Francisco. Additional highlights include a dedicated covered parking space, ample guest parking, and close proximity to vibrant Caledonia Street and downtown Sausalitowhere harbors, boutiques, and fine dining await. Whether as an investment, rental, or personal retreat, this Sausalito gem offers the best of coastal living!
- Days on Market
- 8 days
- Current Status
- Active
- Original Price
- $925,000
- List Price
- $925,000
- On Market Date
- Oct 3, 2025
- Property Type
- Townhouse
- Area
- Sausalito
- Zip Code
- 94965
- MLS ID
- 325085717
- APN
- 052-363-10
- Year Built
- 1980
- Stories in Building
- Unavailable
- Possession
- Close Of Escrow
- Data Source
- BAREIS
- Origin MLS System
Real School Llc
Private 6-8 Coed
Students: 10 Distance: 0.2mi
Bayside Martin Luther King Jr. Academy
Public K-8 Elementary
Students: 119 Distance: 0.4mi
Tamalpais Valley Elementary School
Public K-5 Elementary
Students: 452 Distance: 0.6mi
Women Helping All People Scholastic Academy
Private K-8 Elementary, Religious, Coed
Students: 10 Distance: 0.8mi
the New Village School
Private K-8 Elementary, Middle, Waldorf
Students: 138 Distance: 0.8mi
Lycee Francais De San Francisco
Private K-5 Elementary, Nonprofit
Students: 183 Distance: 0.9mi
- Bed
- 2
- Bath
- 2
- Parking
- 0
- Covered, Detached, Guest Parking Available
- SQ FT
- 1,667
- SQ FT Source
- Assessor Auto-Fill
- Lot SQ FT
- 701.0
- Lot Acres
- 0.0161 Acres
- Kitchen
- Island, Pantry Cabinet, Slab Counter
- Cooling
- None
- Exterior Details
- Balcony
- Living Room
- Cathedral/Vaulted, Deck Attached, View
- Flooring
- Carpet, Wood
- Foundation
- Concrete Perimeter, Raised
- Fire Place
- Living Room, Wood Burning
- Heating
- Electric, Radiant, Other
- Laundry
- Dryer Included, Electric, Laundry Closet, Washer Included
- Upper Level
- Bedroom(s), Full Bath(s), Primary Bedroom
- Main Level
- Kitchen, Living Room, Street Entrance
- Views
- Bay, Garden/Greenbelt, Hills, Mountains, Panoramic, Ridge, Valley, Water
- Possession
- Close Of Escrow
- Architectural Style
- Contemporary, Craftsman
- * Fee
- $782
- Name
- Headlands HOA (Common Interest Mgmt x291)
- Phone
- (925) 743-3080
- *Fee includes
- Common Areas, Insurance on Structure, Maintenance Exterior, Maintenance Grounds, Management, Roof, Trash, and Water
MLS and other Information regarding properties for sale as shown in Theo have been obtained from various sources such as sellers, public records, agents and other third parties. This information may relate to the condition of the property, permitted or unpermitted uses, zoning, square footage, lot size/acreage or other matters affecting value or desirability. Unless otherwise indicated in writing, neither brokers, agents nor Theo have verified, or will verify, such information. If any such information is important to buyer in determining whether to buy, the price to pay or intended use of the property, buyer is urged to conduct their own investigation with qualified professionals, satisfy themselves with respect to that information, and to rely solely on the results of that investigation.
School data provided by GreatSchools. School service boundaries are intended to be used as reference only. To verify enrollment eligibility for a property, contact the school directly.
