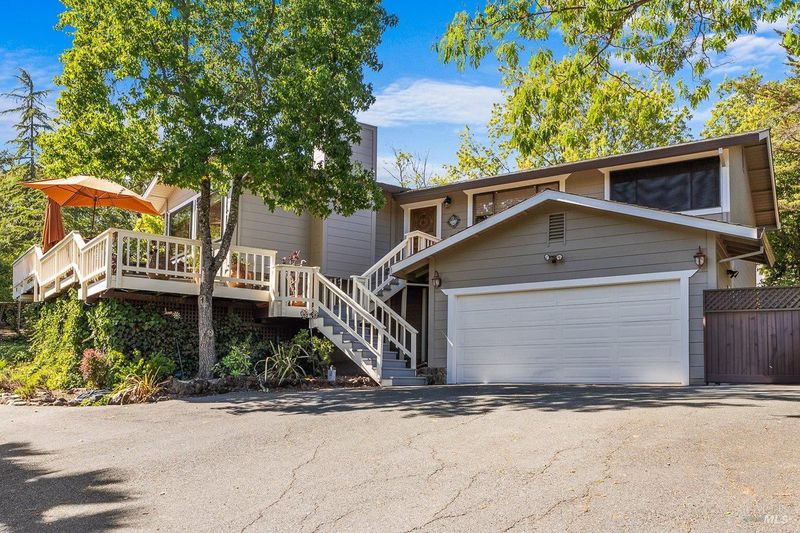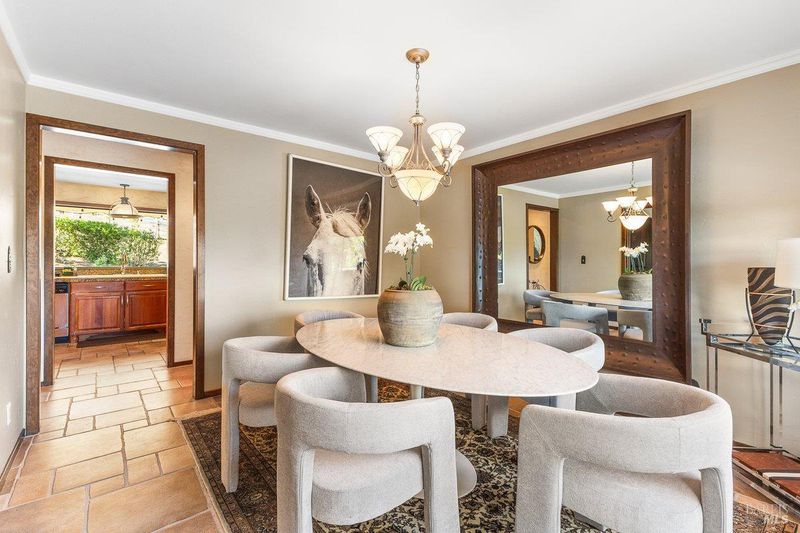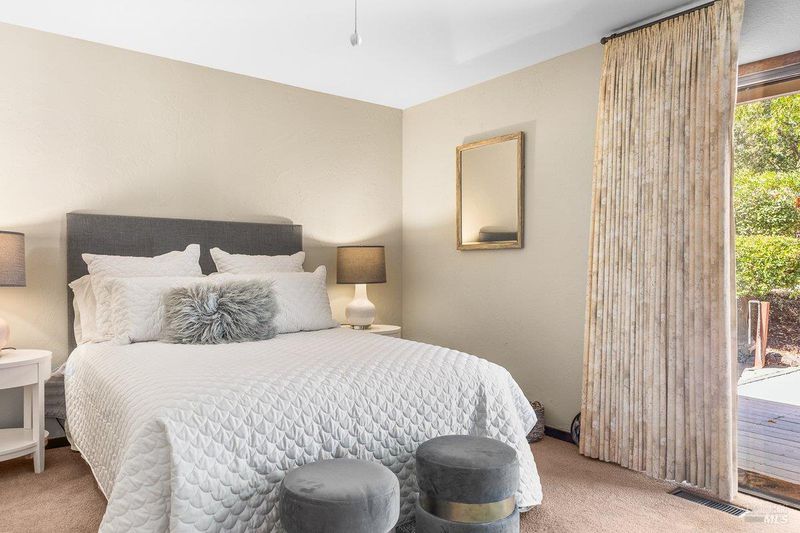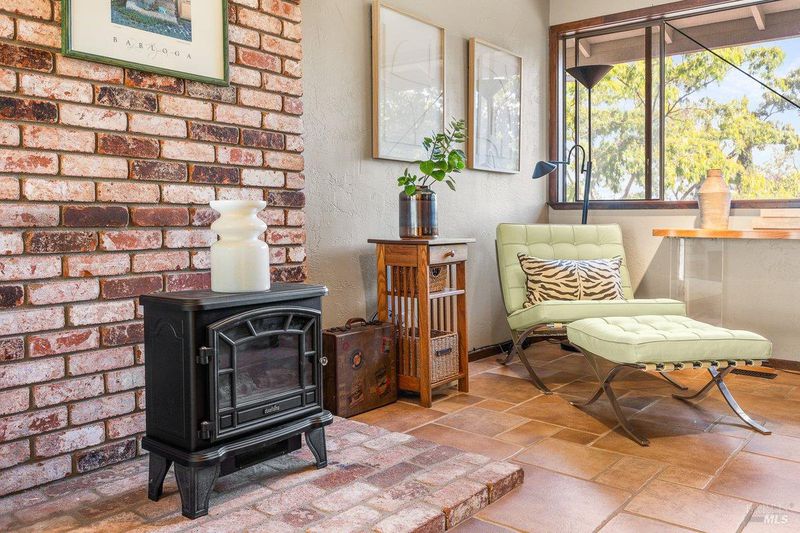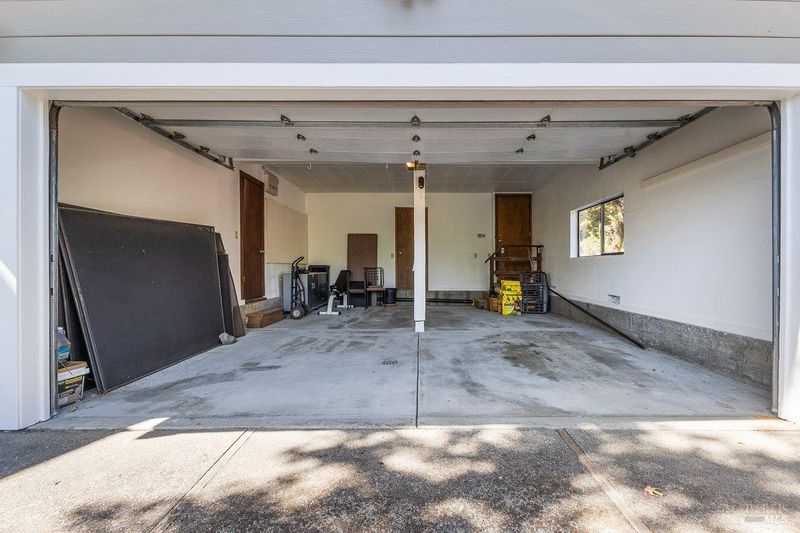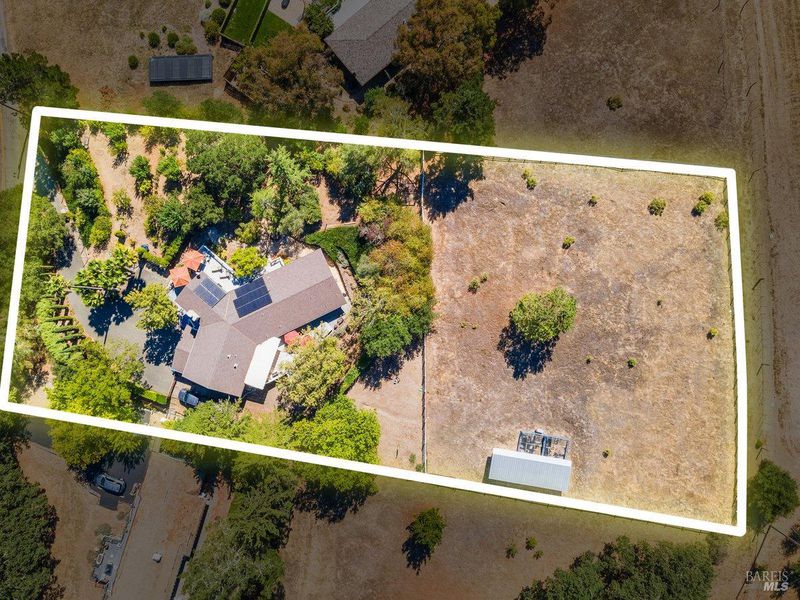
$1,399,000
2,618
SQ FT
$534
SQ/FT
4786 Grove Street
@ Prosspect - Sonoma
- 3 Bed
- 3 Bath
- 6 Park
- 2,618 sqft
- Sonoma
-

Tucked into the serene hills above Sonoma, this 3-bedroom, 3-bath home offers the rare blend of privacy, views, and community amenities that make Diamond A so sought after. Set on 1.52 acres surrounded by mature oaks, the property invites you to unwind on expansive decking that wraps around three sides of the home. From sunrise coffee to evening relaxation, the vistas are yours to enjoy in every direction. Inside, 2,618 square feet of living space is anchored by an inviting kitchenone of the owners' favorite spacesdesigned for both cooking and connection. The open layout flows easily to indoor and outdoor living, creating the perfect backdrop for gatherings large or small. For those who love the outdoors, Diamond A offers private equestrian and walking trails, a community center, pool, and tennis courtsall while keeping the quiet, tucked-away feel that defines this hillside retreat. With room for horses on-site, you can enjoy the best of both country living and neighborhood amenities. If you've been searching for a home that offers beauty, privacy, and a true sense of place in the Sonoma Valley, this Diamond A retreat is ready to welcome you.
- Days on Market
- 3 days
- Current Status
- Active
- Original Price
- $1,399,000
- List Price
- $1,399,000
- On Market Date
- Oct 2, 2025
- Property Type
- Single Family Residence
- Area
- Sonoma
- Zip Code
- 95476
- MLS ID
- 325086879
- APN
- 064-070-003-000
- Year Built
- 1978
- Stories in Building
- Unavailable
- Possession
- Close Of Escrow, Negotiable
- Data Source
- BAREIS
- Origin MLS System
Archbishop Hanna High School
Private 8-12 Secondary, Religious, All Male
Students: 100 Distance: 2.7mi
Altimira Middle School
Public 6-8 Middle
Students: 468 Distance: 2.9mi
Woodland Star Charter School
Charter K-8 Elementary, Coed
Students: 251 Distance: 2.9mi
El Verano Elementary School
Public K-5 Elementary
Students: 372 Distance: 3.6mi
New Song School
Private 1-12 Combined Elementary And Secondary, Religious, Coed
Students: 22 Distance: 3.6mi
Sonoma Charter School
Charter K-8 Elementary
Students: 205 Distance: 3.6mi
- Bed
- 3
- Bath
- 3
- Bidet, Tile
- Parking
- 6
- Attached, Garage Door Opener, Garage Facing Front, Guest Parking Available, Interior Access
- SQ FT
- 2,618
- SQ FT Source
- Not Verified
- Lot SQ FT
- 66,211.0
- Lot Acres
- 1.52 Acres
- Kitchen
- Breakfast Area, Granite Counter
- Cooling
- Ceiling Fan(s), Central
- Dining Room
- Formal Area
- Exterior Details
- Kitchen
- Living Room
- Cathedral/Vaulted, Deck Attached, Open Beam Ceiling
- Flooring
- Carpet, Tile
- Foundation
- Concrete Perimeter
- Fire Place
- Brick, Electric, Living Room, Primary Bedroom
- Heating
- Central, Propane
- Laundry
- In Garage
- Main Level
- Bedroom(s), Dining Room, Full Bath(s), Kitchen, Living Room, Primary Bedroom
- Views
- Canyon, Downtown, Hills, Mountains, Panoramic
- Possession
- Close Of Escrow, Negotiable
- Architectural Style
- Mid-Century
- * Fee
- $50
- Name
- Diamond A Home Owners Assn.
- Phone
- (000) 000-0000
- *Fee includes
- Organized Activities, Pool, and Recreation Facility
MLS and other Information regarding properties for sale as shown in Theo have been obtained from various sources such as sellers, public records, agents and other third parties. This information may relate to the condition of the property, permitted or unpermitted uses, zoning, square footage, lot size/acreage or other matters affecting value or desirability. Unless otherwise indicated in writing, neither brokers, agents nor Theo have verified, or will verify, such information. If any such information is important to buyer in determining whether to buy, the price to pay or intended use of the property, buyer is urged to conduct their own investigation with qualified professionals, satisfy themselves with respect to that information, and to rely solely on the results of that investigation.
School data provided by GreatSchools. School service boundaries are intended to be used as reference only. To verify enrollment eligibility for a property, contact the school directly.
