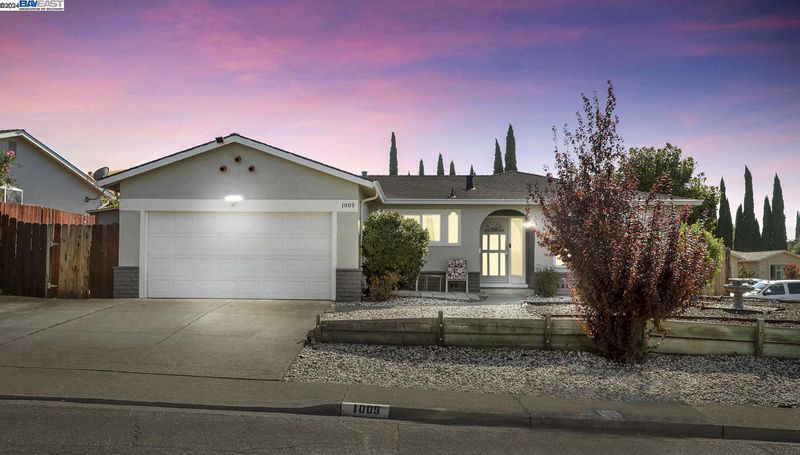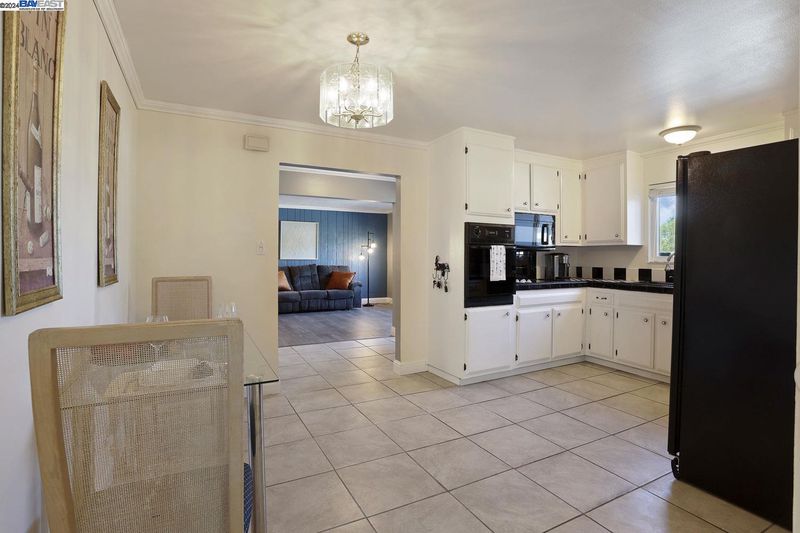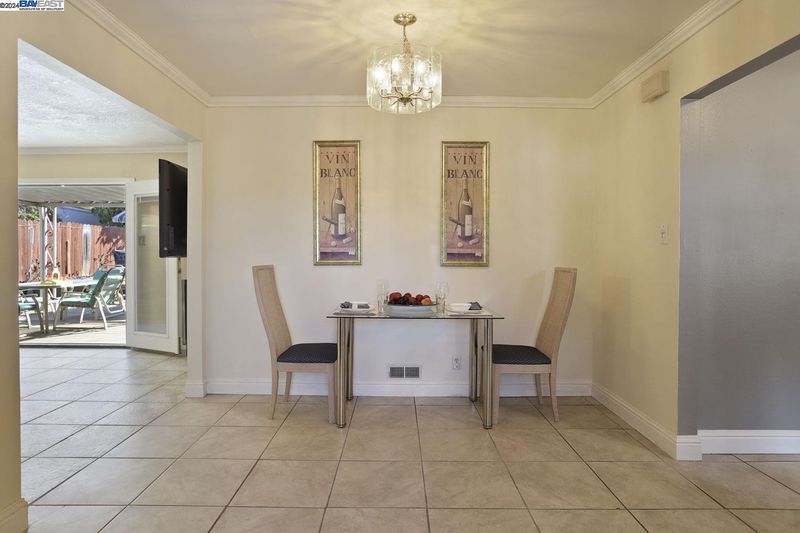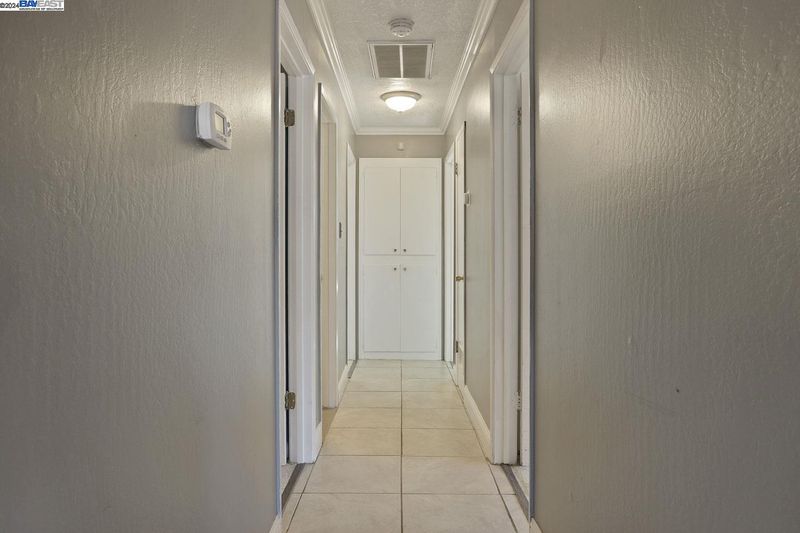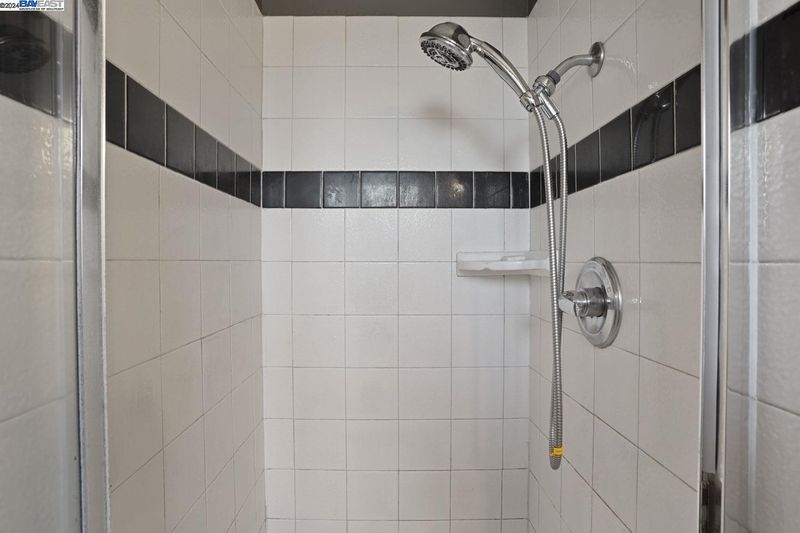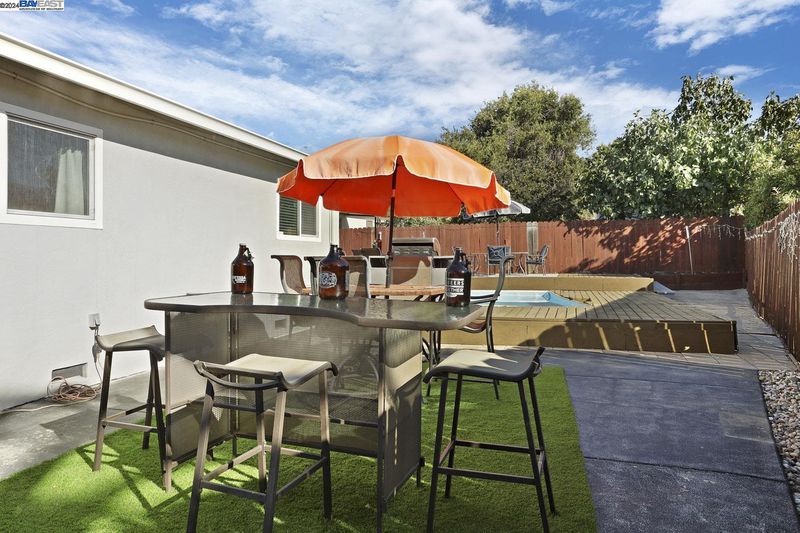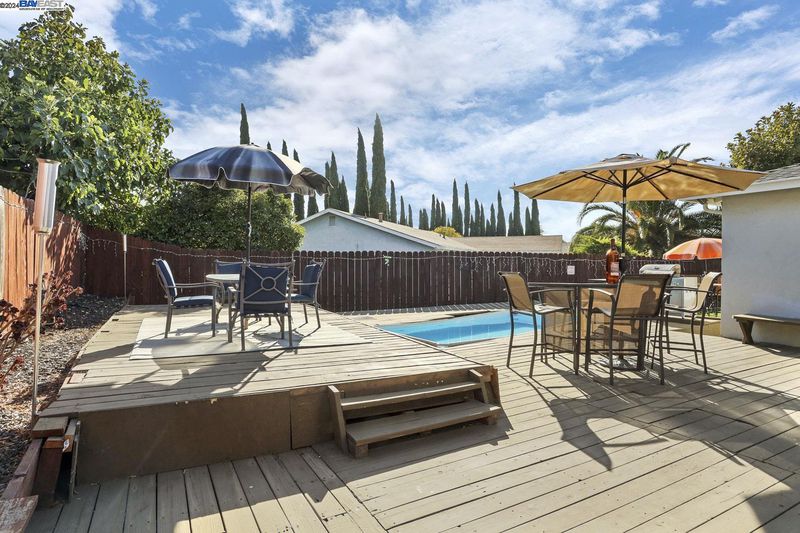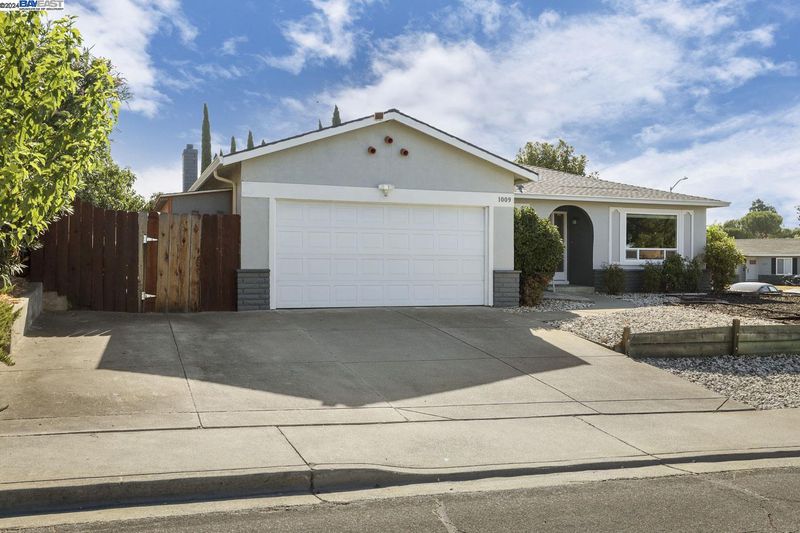 Sold 0.8% Over Asking
Sold 0.8% Over Asking
$605,000
1,497
SQ FT
$404
SQ/FT
1009 Jewett Ave
@ Mcfault Dr - Vista Del Rio, Pittsburg
- 4 Bed
- 2 Bath
- 2 Park
- 1,497 sqft
- Pittsburg
-

Experience the perfect blend of comfort and convenience at 1009 Jewett Ave. This delightful single-story home combines serene living with modern amenities and effortless accessibility. Step inside to find a beautifully updated interior featuring contemporary finishes and stylish details. Relax by the cozy fireplace or entertain guests on the spacious patio, which overlooks a private backyard oasis—ideal for creating lasting memories. With four generous bedrooms, there’s plenty of room for everyone to enjoy. The low-maintenance landscaping in both the front and backyards ensures you have more time to unwind and appreciate your new home. Situated in a desirable neighborhood, this property is conveniently close to Foothill Elementary School, BART, major freeways, shopping centers, and parks. Don’t miss the chance to make 1009 Jewett Ave your forever home. this move-in ready gem won’t be available for long!
- Current Status
- Sold
- Sold Price
- $605,000
- Over List Price
- 0.8%
- Original Price
- $600,000
- List Price
- $600,000
- On Market Date
- Aug 7, 2024
- Contract Date
- Aug 29, 2024
- Close Date
- Sep 26, 2024
- Property Type
- Detached
- D/N/S
- Vista Del Rio
- Zip Code
- 94565
- MLS ID
- 41069047
- APN
- 0891830119
- Year Built
- 1971
- Stories in Building
- 1
- Possession
- COE
- COE
- Sep 26, 2024
- Data Source
- MAXEBRDI
- Origin MLS System
- BAY EAST
Foothill Elementary School
Public K-5 Elementary
Students: 567 Distance: 0.3mi
Highlands Elementary School
Public K-5 Elementary
Students: 517 Distance: 0.7mi
Legacy Christian School
Private K-8 Coed
Students: 55 Distance: 0.7mi
Christian Center School
Private K-12 Combined Elementary And Secondary, Religious, Coed
Students: 35 Distance: 0.8mi
Golden Gate Community School
Charter 7-12 Opportunity Community
Students: 144 Distance: 0.8mi
Black Diamond High (Continuation) School
Public 9-12 Continuation
Students: 218 Distance: 0.9mi
- Bed
- 4
- Bath
- 2
- Parking
- 2
- Attached
- SQ FT
- 1,497
- SQ FT Source
- Public Records
- Lot SQ FT
- 8,550.0
- Lot Acres
- 0.2 Acres
- Pool Info
- Above Ground, Liner, Outdoor Pool
- Kitchen
- Dishwasher, Electric Range, Microwave, Counter - Solid Surface, Electric Range/Cooktop
- Cooling
- Central Air
- Disclosures
- Shopping Cntr Nearby, Restaurant Nearby
- Entry Level
- Exterior Details
- Back Yard, Front Yard, Entry Gate, Landscape Back, Landscape Front, Low Maintenance
- Flooring
- Laminate
- Foundation
- Fire Place
- Dining Room
- Heating
- Gravity
- Laundry
- In Garage
- Main Level
- Other
- Possession
- COE
- Architectural Style
- Contemporary
- Construction Status
- Existing
- Additional Miscellaneous Features
- Back Yard, Front Yard, Entry Gate, Landscape Back, Landscape Front, Low Maintenance
- Location
- Corner Lot
- Roof
- Composition Shingles
- Water and Sewer
- Public
- Fee
- Unavailable
MLS and other Information regarding properties for sale as shown in Theo have been obtained from various sources such as sellers, public records, agents and other third parties. This information may relate to the condition of the property, permitted or unpermitted uses, zoning, square footage, lot size/acreage or other matters affecting value or desirability. Unless otherwise indicated in writing, neither brokers, agents nor Theo have verified, or will verify, such information. If any such information is important to buyer in determining whether to buy, the price to pay or intended use of the property, buyer is urged to conduct their own investigation with qualified professionals, satisfy themselves with respect to that information, and to rely solely on the results of that investigation.
School data provided by GreatSchools. School service boundaries are intended to be used as reference only. To verify enrollment eligibility for a property, contact the school directly.
