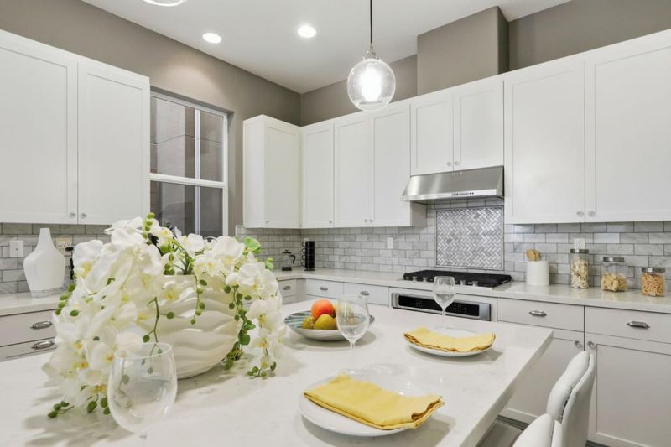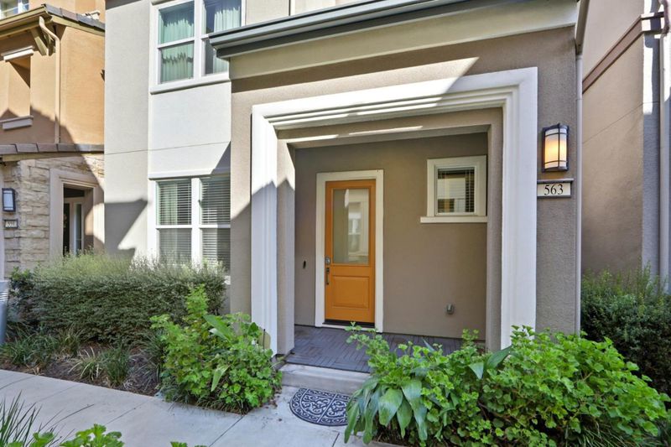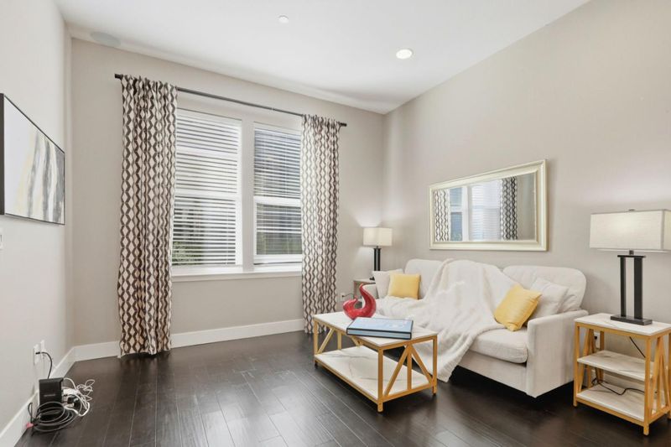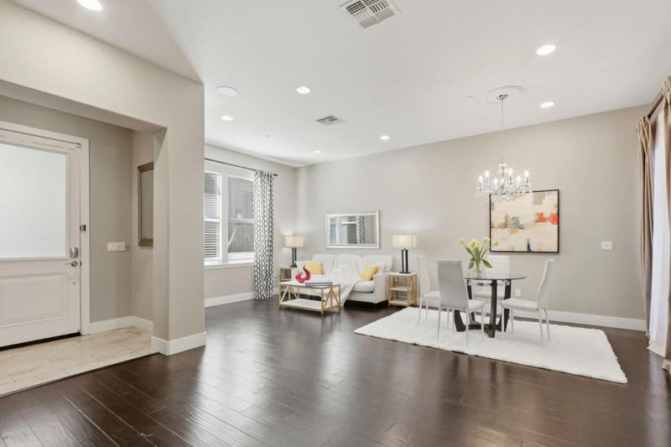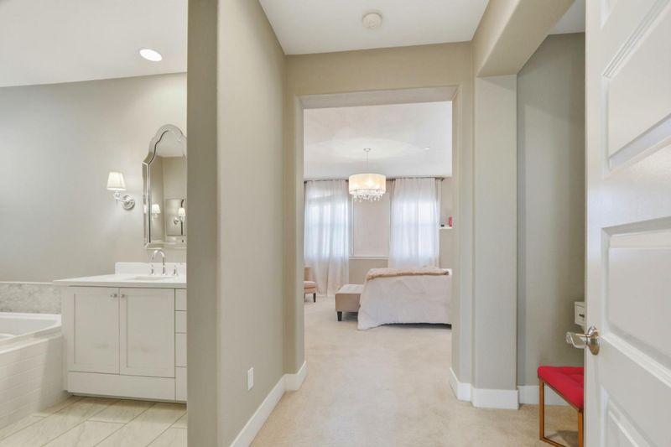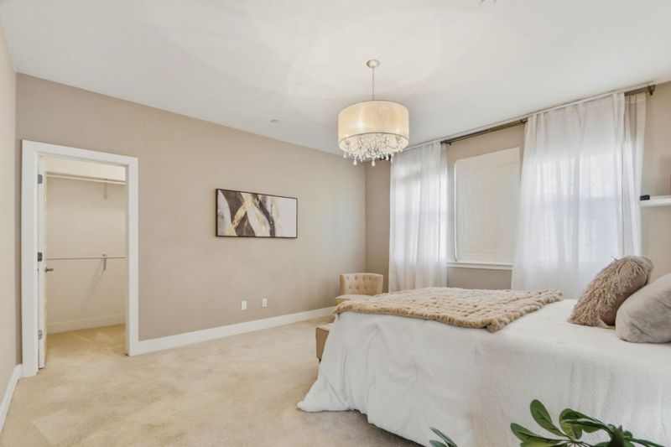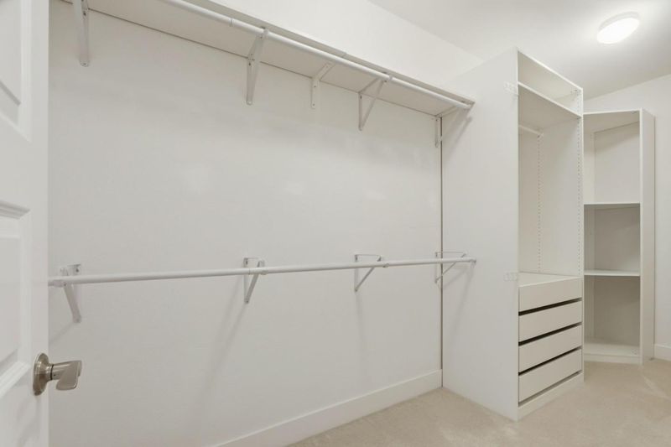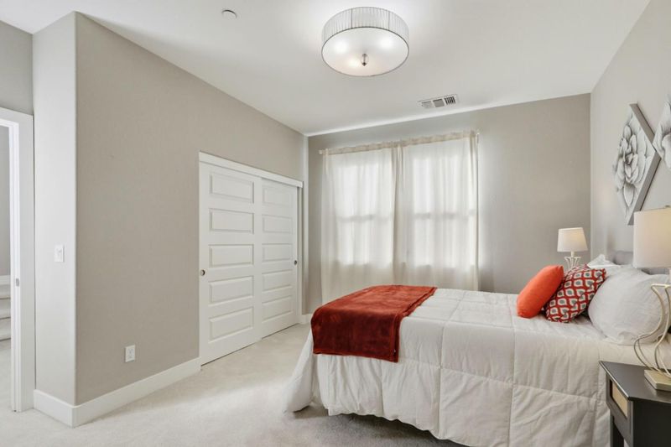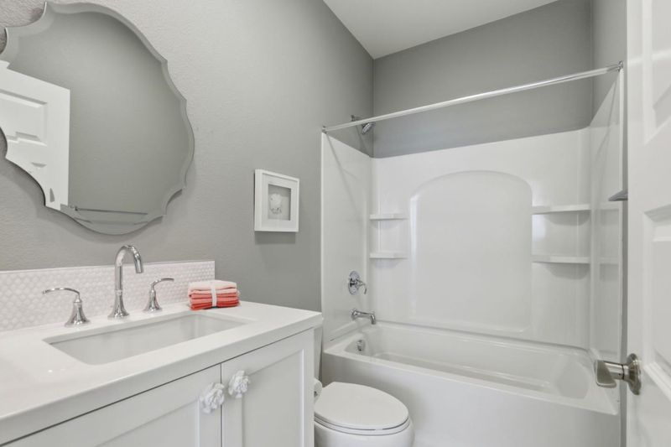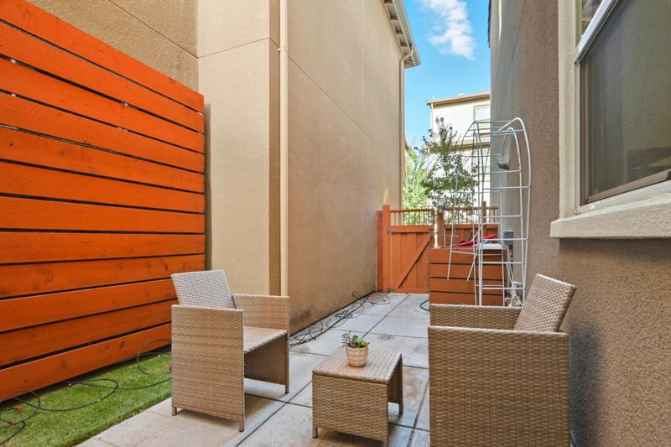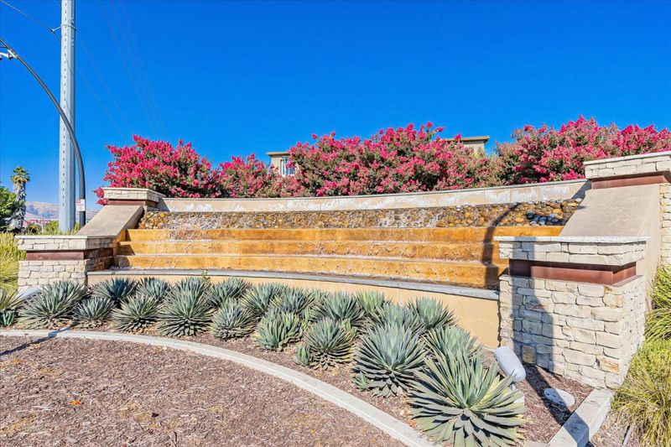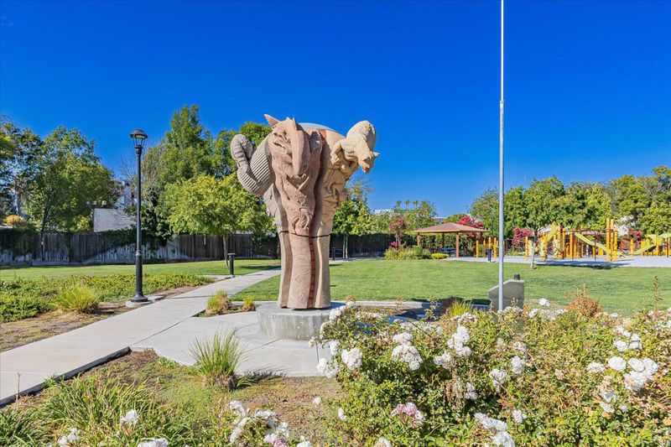
$1,699,999
2,250
SQ FT
$756
SQ/FT
563 Odyssey Lane
@ Odyssey - 6 - Milpitas, Milpitas
- 4 Bed
- 4 (3/1) Bath
- 2 Park
- 2,250 sqft
- MILPITAS
-

MODERN & LUXURY DETACHED SINGLE FAMILY HOME BUILT IN 2014. THIS IMMACULATE 4 BEDROOMS/ 3.5 BATHS HOME LOCATED IN THE PRIME LOCATION OF MILPITAS. WALKING DISTANCE TO TOP RATED SCHOOL (MABEL MATTOS), MULTIPLE PARKS, BART, FUTURE SHOPPING CENTER & GOOGLE BUS STOP. DESIRABLE FLOORPLAN W/ DRAMATIC HIGH CEILING & OPEN CONCEPT. EXCEPTIONAL HIGH-END UPGRADES THROUGHOUT! CHEF KITCHEN INCLUDING UPGRADED WHITE SHAKER CABINETS, QUARTZ COUNTERTOP & LARGE ISLAND, MARBLE BACKSPLASH IN KITCHEN, CABINET HARDWARE (RH & REJUVENATION), RH PENDANT LIGHTS. MARBLE TILE ENTRY, DARK HAND SCRAPED LAMINATE FLOORING. HIGH-END SS APPLIANCES, NEST THERMOSTATS & DOORBELL CAMERA, TESLA CAR CHARGER IN GARAGE, GARAGE STORAGE RACKS (FINISHED DRYWALL), IN-CEILING B&W SURROUND-SOUND SPEAKERS, BUILT-IN CLOSET SYSTEM IN WALK-IN CLOSET, PORCELAIN FLOORS, MARBLE TILE IN MASTER BATHROOM SHOWER/ TUB, MODERN CHANDELIERS IN LOFT & DINING AREA, CONCRETE BACKYARD W/ WOOD FEATURE WALL & MUCH MORE TO LIST. EASY ACCESS TO ALL MAJOR FREEWAYS AND PUBLIC TRANSITS. NO RENTAL RESTRICTION. WON'T LAST LONG.
- Days on Market
- 21 days
- Current Status
- Active
- Original Price
- $1,699,999
- List Price
- $1,699,999
- On Market Date
- Oct 9, 2025
- Property Type
- Single Family Home
- Area
- 6 - Milpitas
- Zip Code
- 95035
- MLS ID
- ML82024304
- APN
- 086-81-027
- Year Built
- 2014
- Stories in Building
- 3
- Possession
- COE
- Data Source
- MLSL
- Origin MLS System
- MLSListings, Inc.
Stratford School
Private PK-8
Students: 425 Distance: 0.4mi
Pearl Zanker Elementary School
Public K-6 Elementary
Students: 635 Distance: 0.6mi
Lamb-O Academy
Private 4-7 Coed
Students: 7 Distance: 0.8mi
Northwood Elementary School
Public K-5 Elementary
Students: 574 Distance: 0.8mi
Brooktree Elementary School
Public K-5 Elementary
Students: 461 Distance: 0.9mi
Premier International Language Academy
Private PK-4 Coed
Students: 48 Distance: 1.1mi
- Bed
- 4
- Bath
- 4 (3/1)
- Double Sinks, Half on Ground Floor, Shower and Tub, Updated Bath
- Parking
- 2
- Attached Garage, Guest / Visitor Parking, On Street
- SQ FT
- 2,250
- SQ FT Source
- Unavailable
- Lot SQ FT
- 1,856.0
- Lot Acres
- 0.042608 Acres
- Kitchen
- 220 Volt Outlet, Cooktop - Gas, Dishwasher, Garbage Disposal, Island, Pantry, Refrigerator
- Cooling
- Ceiling Fan, Central AC
- Dining Room
- Dining Area in Family Room
- Disclosures
- NHDS Report
- Family Room
- No Family Room
- Flooring
- Carpet, Tile, Other
- Foundation
- Other
- Heating
- Central Forced Air
- Laundry
- Washer / Dryer
- Views
- Other
- Possession
- COE
- Architectural Style
- Contemporary
- * Fee
- $200
- Name
- PACE
- *Fee includes
- Common Area Electricity, Common Area Gas, Exterior Painting, Garbage, Insurance - Common Area, Landscaping / Gardening, Maintenance - Common Area, and Maintenance - Exterior
MLS and other Information regarding properties for sale as shown in Theo have been obtained from various sources such as sellers, public records, agents and other third parties. This information may relate to the condition of the property, permitted or unpermitted uses, zoning, square footage, lot size/acreage or other matters affecting value or desirability. Unless otherwise indicated in writing, neither brokers, agents nor Theo have verified, or will verify, such information. If any such information is important to buyer in determining whether to buy, the price to pay or intended use of the property, buyer is urged to conduct their own investigation with qualified professionals, satisfy themselves with respect to that information, and to rely solely on the results of that investigation.
School data provided by GreatSchools. School service boundaries are intended to be used as reference only. To verify enrollment eligibility for a property, contact the school directly.
