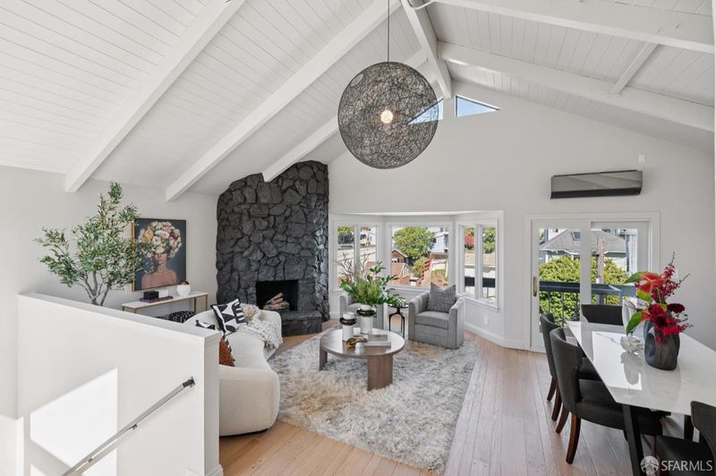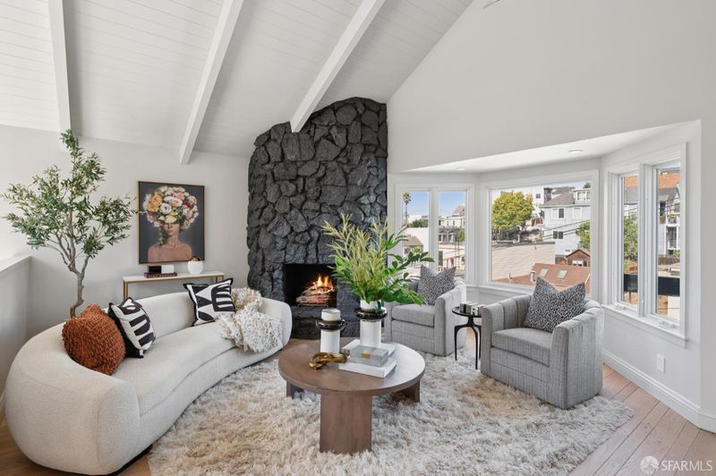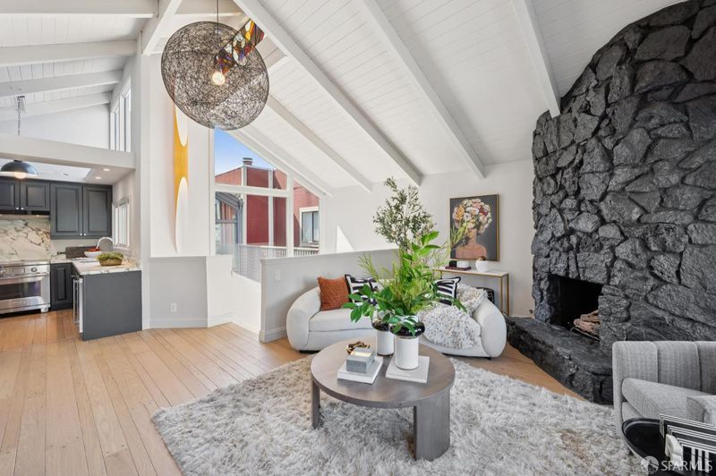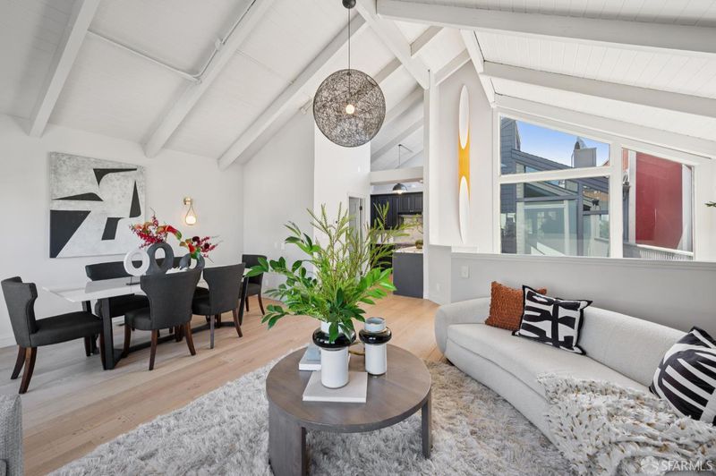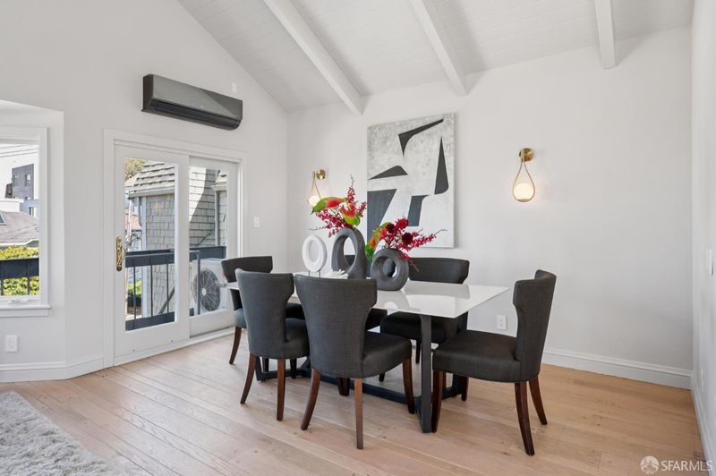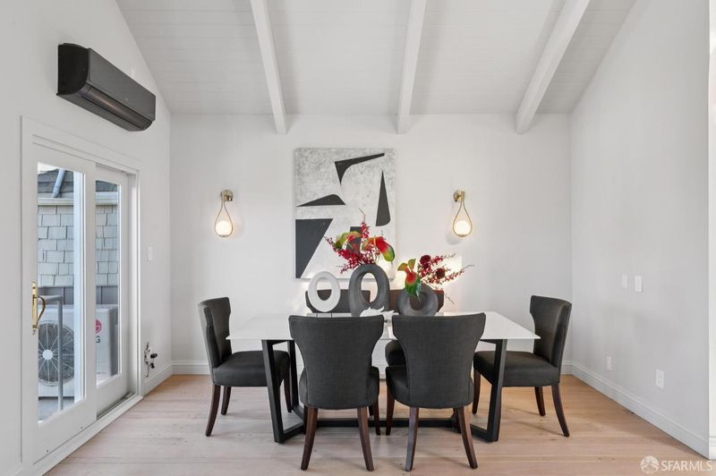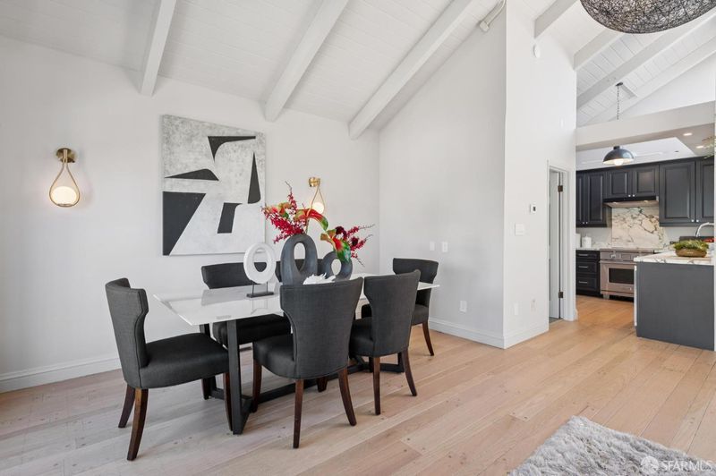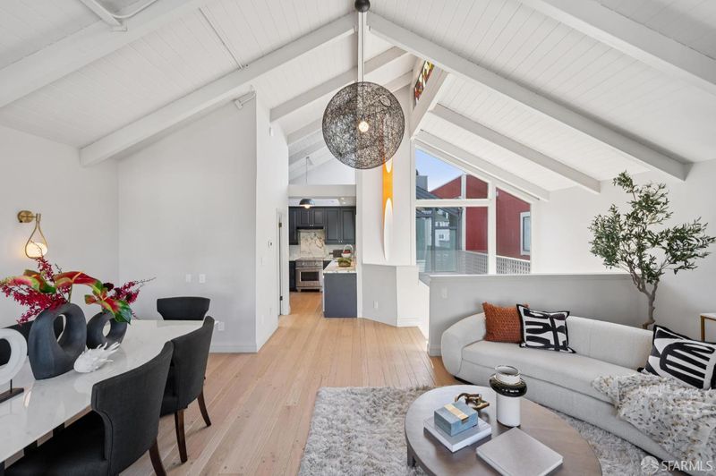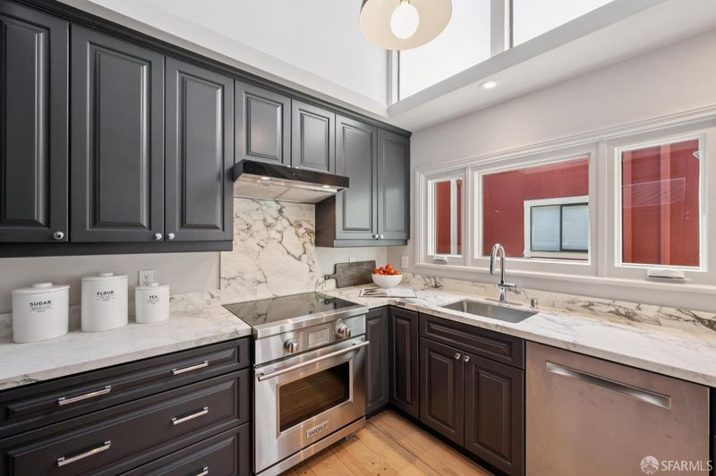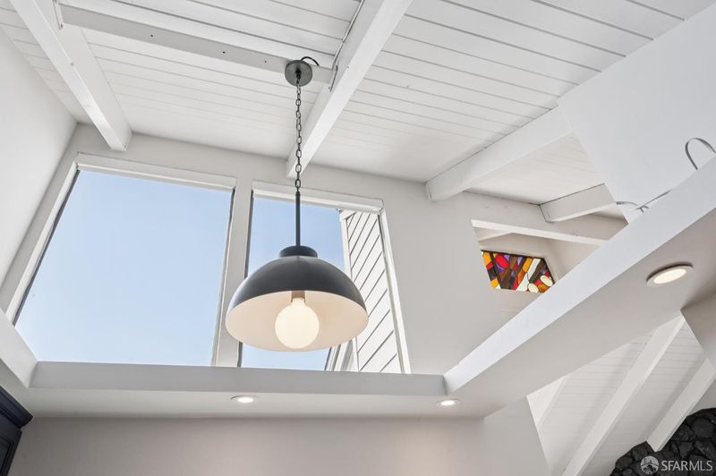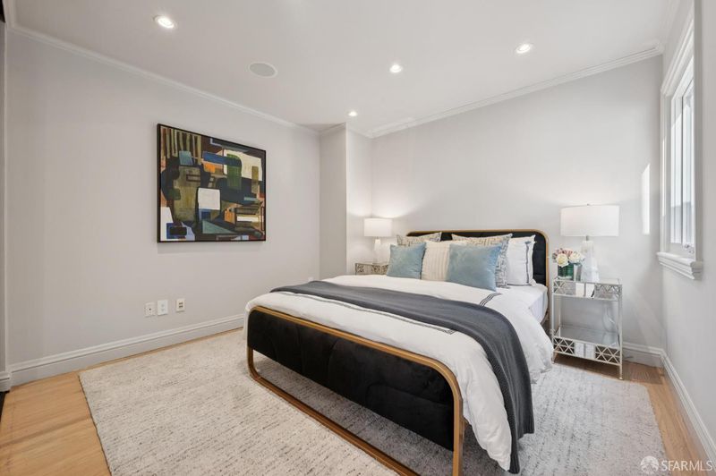 Price Reduced
Price Reduced
$1,495,000
2023 22nd St
@ De Haro - 9 - Potrero Hill, San Francisco
- 3 Bed
- 3 Bath
- 1 Park
- San Francisco
-

-
Sun Oct 5, 2:00 pm - 4:00 pm
Rare Potrero Hill condo with 2BD/2BA upper residence + separate studio. Vaulted ceilings, fireplace, modern updates, parking, storage, and flexible living options. Prime sunny location near dining, parks, and tech hubs—true San Francisco versatility.
Nestled in the heart of Potrero Hill, this rare townhouse residence combines modern design with exceptional versatility. The sunlit two-bedroom, two-bath condominium is paired with a separate studio, perfect for multi-generational living, a dedicated home office, or private guest quarters. The upper level impresses with vaulted ceilings, an airy open floor plan, and expansive windows that flood the interiors with natural light. A stone fireplace anchors the living and entertaining space, while the refreshed kitchen creates a welcoming hub for gatherings with its premium SubZero refrigerator and Wolf range and stove. Downstairs, two bedrooms provide separation from the entertaining level, ensuring both comfort and privacy. Thoughtful upgrades, including brand-new windows and a newly updated faade, enhance both curb appeal and livability. Additional features include one-car parking, dedicated storage, and well-designed layouts that maximize functionality. Set in sunny, sought-after Potrero Hill, this home offers the perfect blend of neighborhood charm and conveniencejust steps from 18th Street dining, local cafes, boutique shops, and parks, with quick access to SOMA, Mission Bay, and major freeways.
- Days on Market
- 3 days
- Current Status
- Active
- Original Price
- $1,549,000
- List Price
- $1,495,000
- On Market Date
- Jun 30, 2025
- Property Type
- Condominium
- District
- 9 - Potrero Hill
- Zip Code
- 94107
- MLS ID
- 425012515
- APN
- 4159-069
- Year Built
- 1978
- Stories in Building
- 0
- Number of Units
- 2
- Possession
- Close Of Escrow
- Data Source
- SFAR
- Origin MLS System
Seneca Center
Private 5-12 Special Education, Secondary, Coed
Students: 19 Distance: 0.3mi
King (Starr) Elementary School
Public K-5 Elementary
Students: 331 Distance: 0.3mi
Downtown High School
Public 9-12 Continuation
Students: 171 Distance: 0.3mi
The New School of San Francisco
Charter K-5
Students: 235 Distance: 0.3mi
Daniel Webster Elementary School
Public K-5 Elementary, Coed
Students: 326 Distance: 0.4mi
S.F. International High School
Public 9-12
Students: 297 Distance: 0.4mi
- Bed
- 3
- Bath
- 3
- Parking
- 1
- Attached, Covered, Enclosed, Garage Door Opener
- SQ FT
- 0
- SQ FT Source
- Unavailable
- Lot SQ FT
- 2,535.0
- Lot Acres
- 0.0582 Acres
- Kitchen
- Marble Counter, Stone Counter
- Cooling
- MultiUnits, Wall Unit(s)
- Dining Room
- Dining/Living Combo
- Exterior Details
- Balcony
- Family Room
- Cathedral/Vaulted
- Living Room
- Cathedral/Vaulted, Great Room, Open Beam Ceiling, View
- Flooring
- Wood
- Fire Place
- Gas Starter, Living Room, Primary Bedroom, Raised Hearth, Stone
- Heating
- Central, Fireplace(s)
- Laundry
- Dryer Included, In Garage, Washer Included
- Upper Level
- Dining Room, Kitchen, Living Room
- Main Level
- Bedroom(s), Full Bath(s)
- Views
- City
- Possession
- Close Of Escrow
- Architectural Style
- Chalet, Contemporary
- Special Listing Conditions
- None
- Fee
- $440
MLS and other Information regarding properties for sale as shown in Theo have been obtained from various sources such as sellers, public records, agents and other third parties. This information may relate to the condition of the property, permitted or unpermitted uses, zoning, square footage, lot size/acreage or other matters affecting value or desirability. Unless otherwise indicated in writing, neither brokers, agents nor Theo have verified, or will verify, such information. If any such information is important to buyer in determining whether to buy, the price to pay or intended use of the property, buyer is urged to conduct their own investigation with qualified professionals, satisfy themselves with respect to that information, and to rely solely on the results of that investigation.
School data provided by GreatSchools. School service boundaries are intended to be used as reference only. To verify enrollment eligibility for a property, contact the school directly.
