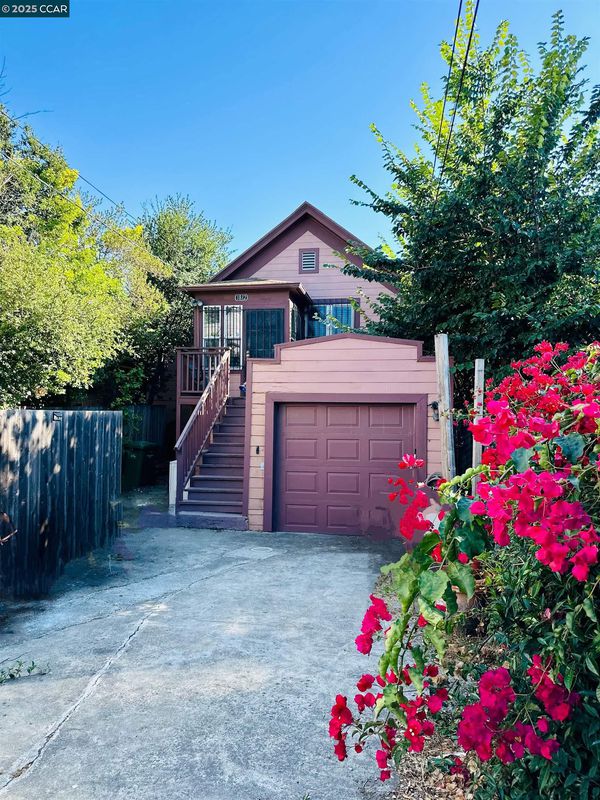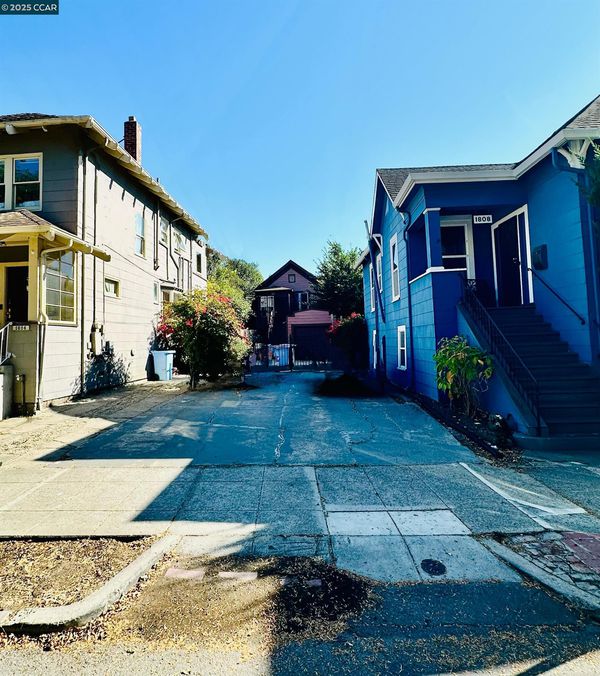
$875,999
1,204
SQ FT
$728
SQ/FT
1812 Woolsey St
@ Ellis - South Berkeley, Berkeley
- 2 Bed
- 2.5 (2/1) Bath
- 1 Park
- 1,204 sqft
- Berkeley
-

This as-is sale is the perfect opportunity to add value with your personal touch. Fixer-upper with great potential—flip, rent, or make it your dream home. Spacious 2 bedroom, 2 bathroom home with an additional office/bonus room, perfect for working from home, hobbies, or even a guest space. The home features a full electrified, sheetrock basement, offering huge potential for expansion. With ceiling height adjustment in basement (approx. 12” lowering), this space could be converted into an additional living area, game room, or private suite—tailored to your lifestyle. Outside, enjoy a driveway stretching approximately 45+ feet, providing ample parking for multiple vehicles, an RV, or boat. Neighborhood and location for walking and biking, close to Ashby Bart, Berkeley Bowl, Whole Foods and several restaurants and local businesses. Public records shows 2 bed/ 2 bath. Listing agent and seller do not guarantee square footage, bed/bath count, lot size, or permit status/eligibility. Buyer to verify all information to their satisfaction.
- Current Status
- Active - Coming Soon
- Original Price
- $875,999
- List Price
- $875,999
- On Market Date
- Oct 2, 2025
- Property Type
- Detached
- D/N/S
- South Berkeley
- Zip Code
- 94703
- MLS ID
- 41113580
- APN
- 5215483
- Year Built
- 1910
- Stories in Building
- 1
- Possession
- See Remarks
- Data Source
- MAXEBRDI
- Origin MLS System
- CONTRA COSTA
Malcolm X Elementary School
Public K-5 Elementary, Coed
Students: 557 Distance: 0.1mi
Malcolm X Elementary School
Public K-5 Elementary
Students: 575 Distance: 0.1mi
American International Montessori School
Private K-6
Students: 57 Distance: 0.3mi
Shelton's Primary Education Center
Private PK-5 Elementary, Nonprofit
Students: 100 Distance: 0.3mi
Sankofa Academy
Public PK-5 Elementary
Students: 189 Distance: 0.5mi
Berkeley Technology Academy
Public 10-12 Continuation
Students: 47 Distance: 0.6mi
- Bed
- 2
- Bath
- 2.5 (2/1)
- Parking
- 1
- Attached, Parking Lot, RV Possible
- SQ FT
- 1,204
- SQ FT Source
- Public Records
- Lot SQ FT
- 3,960.0
- Lot Acres
- 0.09 Acres
- Pool Info
- None
- Kitchen
- Gas Range, Counter - Solid Surface, Gas Range/Cooktop
- Cooling
- None
- Disclosures
- Nat Hazard Disclosure
- Entry Level
- Exterior Details
- Back Yard, Front Yard
- Flooring
- Hardwood, Vinyl, Carpet
- Foundation
- Fire Place
- None
- Heating
- Wall Furnace
- Laundry
- Hookups Only
- Main Level
- 2 Bedrooms, 2 Baths, Other
- Possession
- See Remarks
- Architectural Style
- Craftsman
- Construction Status
- Existing
- Additional Miscellaneous Features
- Back Yard, Front Yard
- Location
- Rectangular Lot
- Roof
- Shingle
- Fee
- Unavailable
MLS and other Information regarding properties for sale as shown in Theo have been obtained from various sources such as sellers, public records, agents and other third parties. This information may relate to the condition of the property, permitted or unpermitted uses, zoning, square footage, lot size/acreage or other matters affecting value or desirability. Unless otherwise indicated in writing, neither brokers, agents nor Theo have verified, or will verify, such information. If any such information is important to buyer in determining whether to buy, the price to pay or intended use of the property, buyer is urged to conduct their own investigation with qualified professionals, satisfy themselves with respect to that information, and to rely solely on the results of that investigation.
School data provided by GreatSchools. School service boundaries are intended to be used as reference only. To verify enrollment eligibility for a property, contact the school directly.





