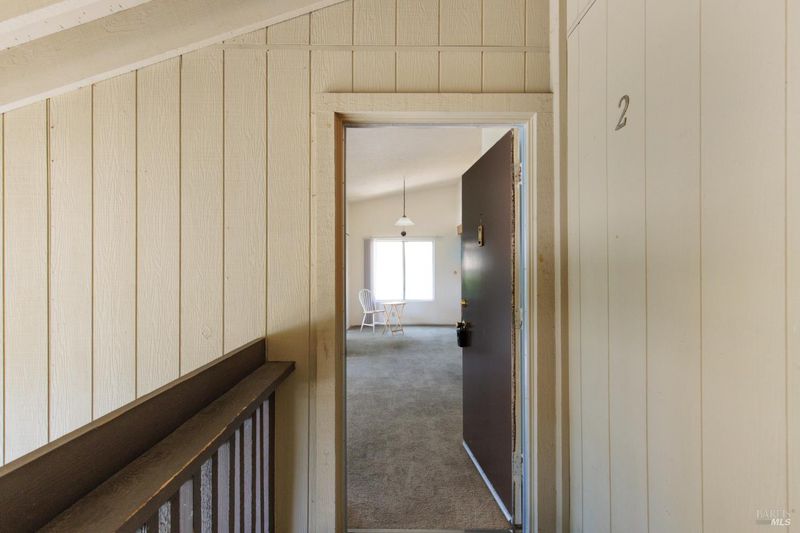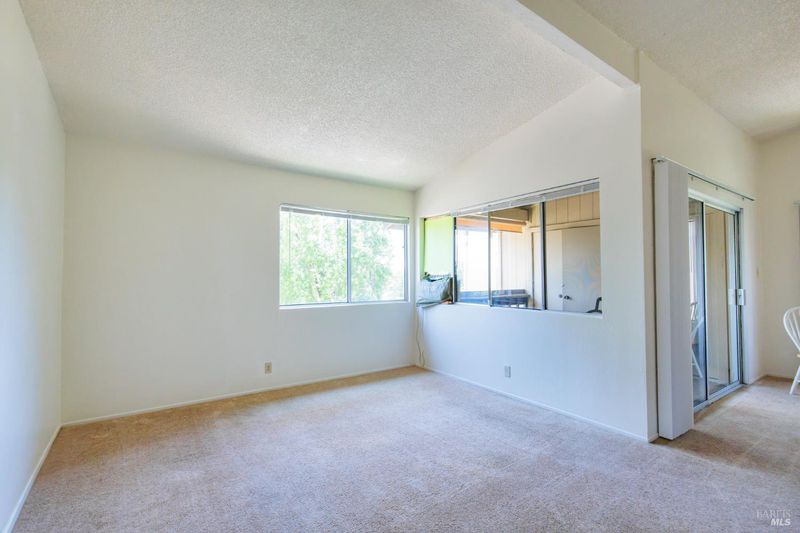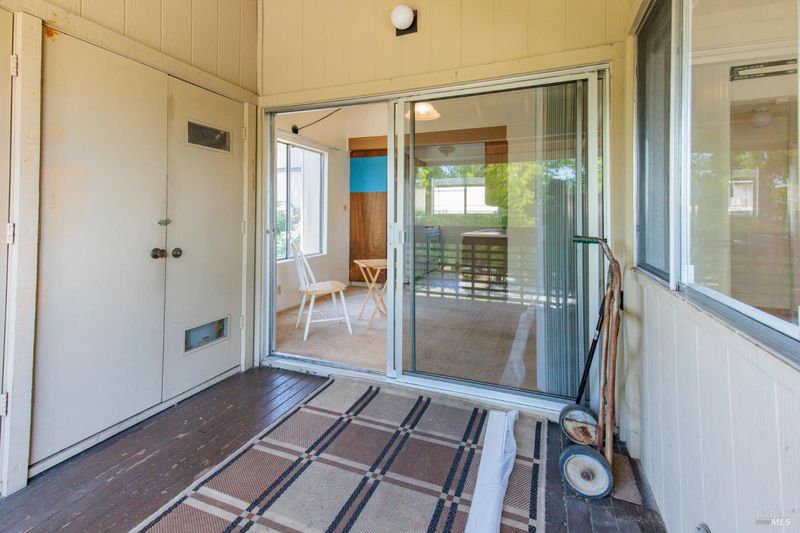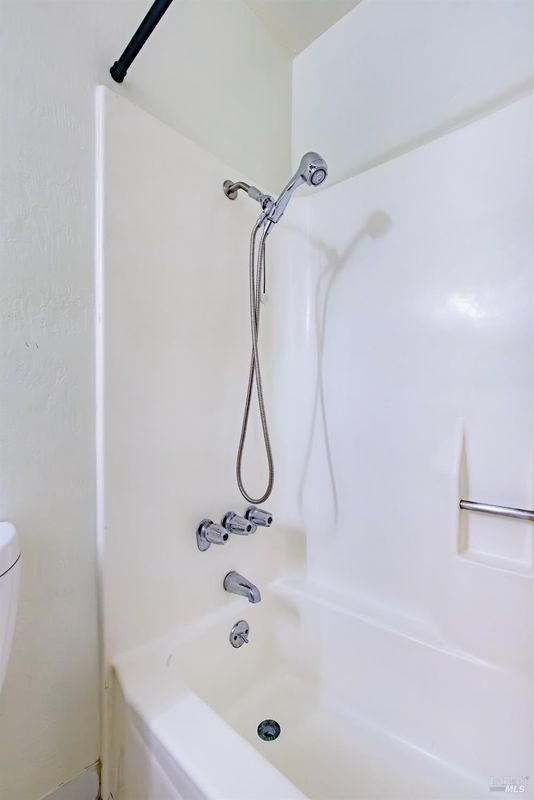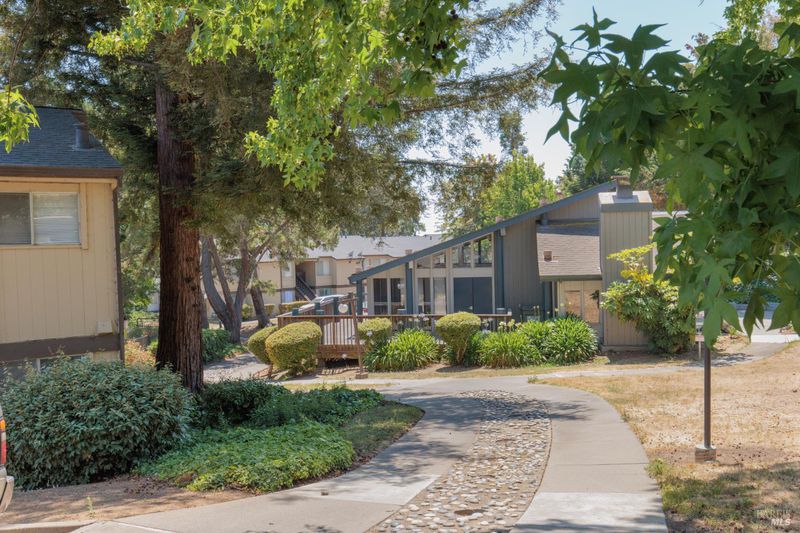
$212,000
793
SQ FT
$267
SQ/FT
355 Parkview Terrace, #B-2
@ Tamalpais Court - Vallejo 4, Vallejo
- 1 Bed
- 1 Bath
- 1 Park
- 793 sqft
- Vallejo
-

Affordable, Comfortable, Convenient, Park Like Setting. Several pleasant surprises await you in this well designed end unit. Highly functional and efficient kitchen with gas range, refrigerator, dishwasher, counter top microwave and a generous pantry!. Versatile, open floor plan with living/dining combo. Bedroom features a large walk-in closet with built-in shelving. Bathroom with lots of counter space and shower over tub. Living area recently painted; new water heater including all connections in 2023. Patio closets hold the full size washer and dryer! Shade screen actually turns patio into a functional room. Mailbox is in protected porch area on first floor and storage shed in carport. It's those little conveniences that make this condo stand out. Close to Hwy37/80 for easy commute and to Lake Chabot/Dan Foley Park to enjoy down time:) Or just enjoy the pool and the tree shaded walkways right outside your front door. Attractive clubhouse for relaxing and socializing. Minutes from Kaiser Permanente and Sutter Solano Medical Centers.
- Days on Market
- 2 days
- Current Status
- Active
- Original Price
- $212,000
- List Price
- $212,000
- On Market Date
- Jul 1, 2025
- Property Type
- Condominium
- Area
- Vallejo 4
- Zip Code
- 94589
- MLS ID
- 325056088
- APN
- 0052-532-050
- Year Built
- 1973
- Stories in Building
- Unavailable
- Possession
- Close Of Escrow
- Data Source
- BAREIS
- Origin MLS System
Learning Inspiration Academy
Private 1-12
Students: NA Distance: 0.3mi
Special Touch Homeschool
Private K-3 Religious, Coed
Students: NA Distance: 0.4mi
John Finney High (Continuation) School
Public 9-12 Continuation
Students: 182 Distance: 0.4mi
Mosaic Christian School
Private K-12
Students: 13 Distance: 0.6mi
Johnston Cooper Elementary School
Public K-5 Elementary
Students: 485 Distance: 0.7mi
Starting Gate School
Private PK-12 Coed
Students: 160 Distance: 0.8mi
- Bed
- 1
- Bath
- 1
- Low-Flow Toilet(s), Tub w/Shower Over
- Parking
- 1
- Assigned, Covered, Detached, Guest Parking Available
- SQ FT
- 793
- SQ FT Source
- Assessor Auto-Fill
- Lot SQ FT
- 767.0
- Lot Acres
- 0.0176 Acres
- Pool Info
- Common Facility, Fenced
- Kitchen
- Laminate Counter, Pantry Closet
- Cooling
- Window Unit(s)
- Dining Room
- Dining/Living Combo
- Exterior Details
- Balcony
- Living Room
- Deck Attached
- Flooring
- Carpet, Vinyl
- Heating
- Wall Furnace
- Laundry
- Dryer Included, Electric, Laundry Closet, Washer Included, See Remarks
- Main Level
- Full Bath(s), Kitchen, Living Room, Primary Bedroom, Street Entrance
- Possession
- Close Of Escrow
- * Fee
- $504
- Name
- Omni Community Management, LLC
- Phone
- (916) 965-8964
- *Fee includes
- Common Areas, Insurance on Structure, Maintenance Exterior, Maintenance Grounds, Management, Pool, Recreation Facility, Road, Roof, Trash, and Water
MLS and other Information regarding properties for sale as shown in Theo have been obtained from various sources such as sellers, public records, agents and other third parties. This information may relate to the condition of the property, permitted or unpermitted uses, zoning, square footage, lot size/acreage or other matters affecting value or desirability. Unless otherwise indicated in writing, neither brokers, agents nor Theo have verified, or will verify, such information. If any such information is important to buyer in determining whether to buy, the price to pay or intended use of the property, buyer is urged to conduct their own investigation with qualified professionals, satisfy themselves with respect to that information, and to rely solely on the results of that investigation.
School data provided by GreatSchools. School service boundaries are intended to be used as reference only. To verify enrollment eligibility for a property, contact the school directly.
