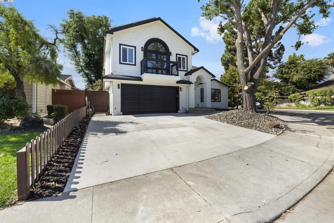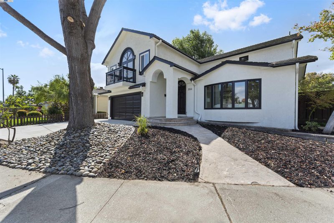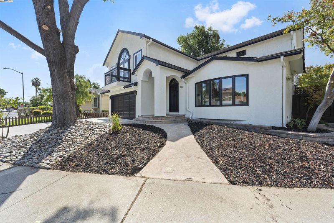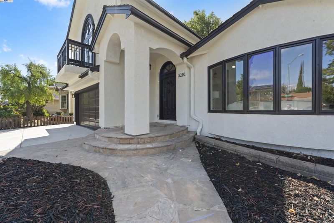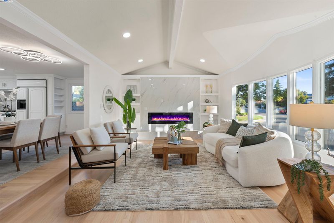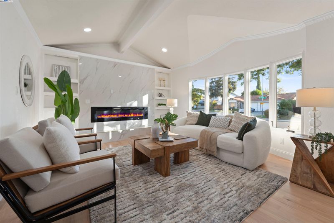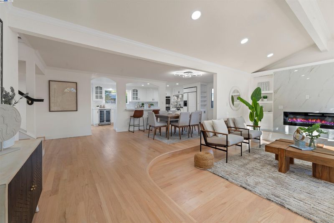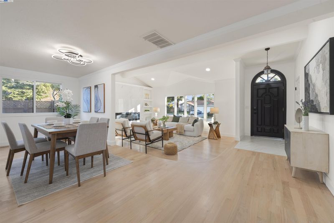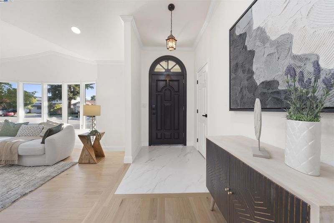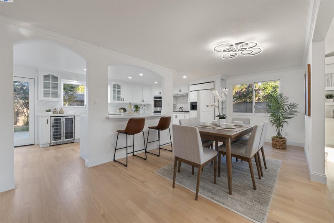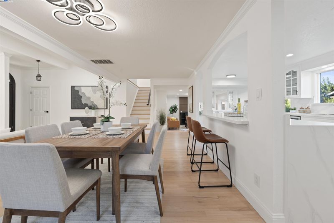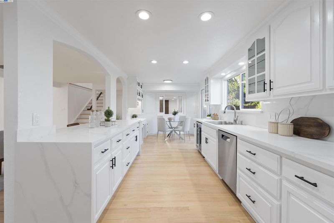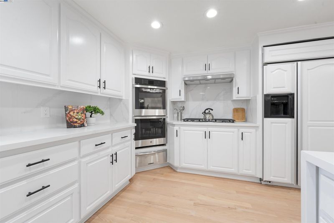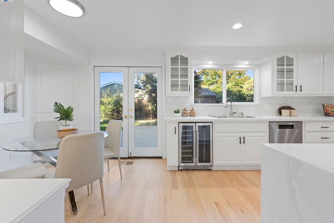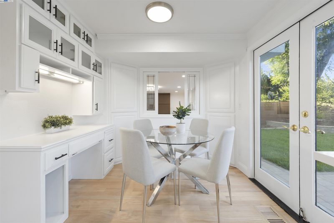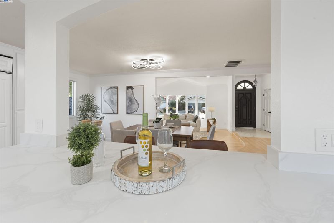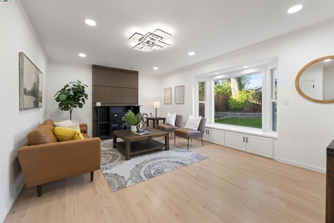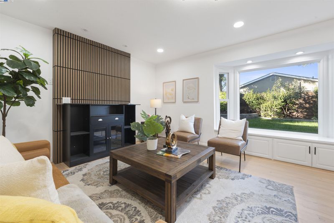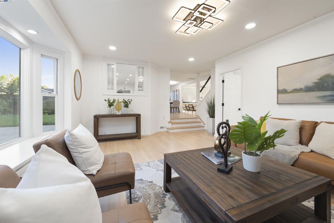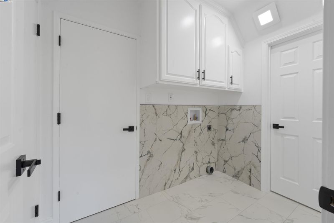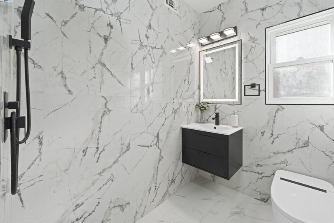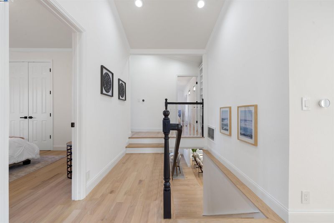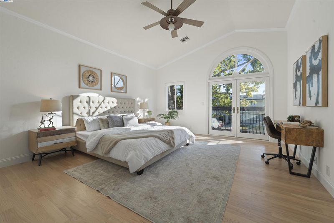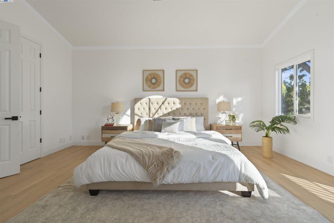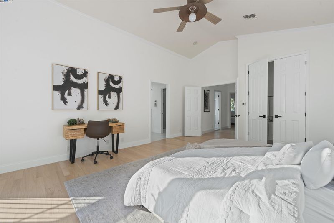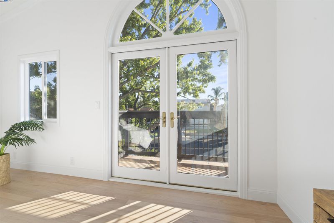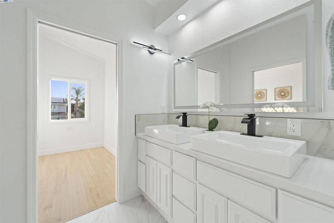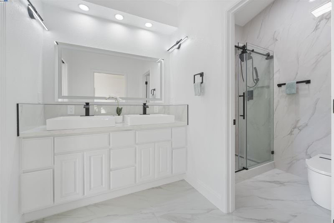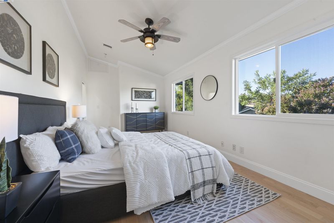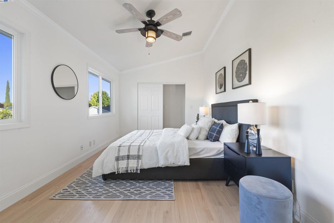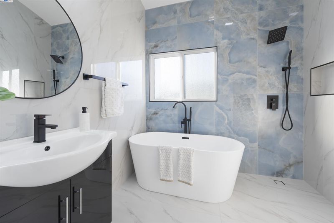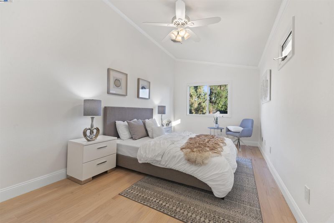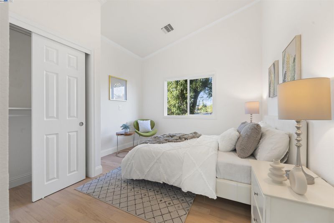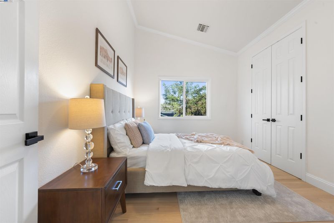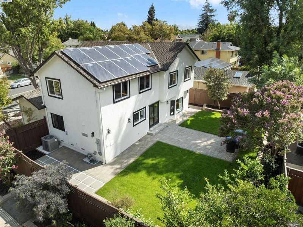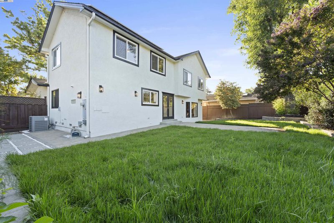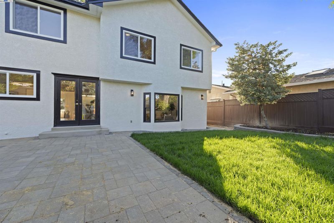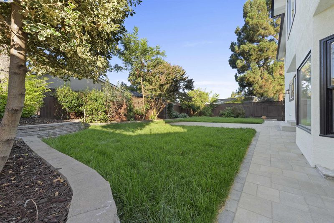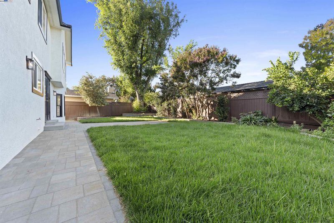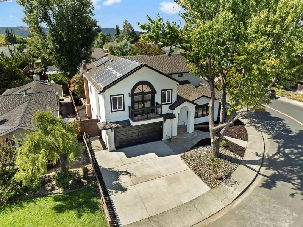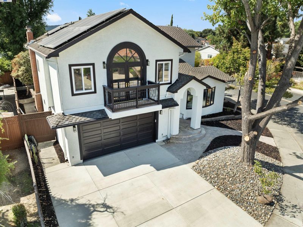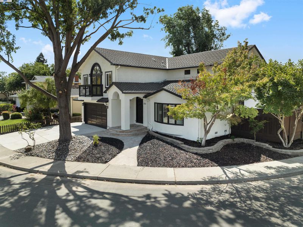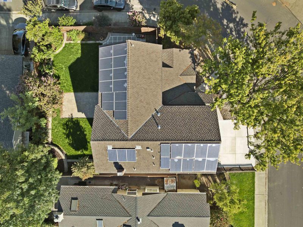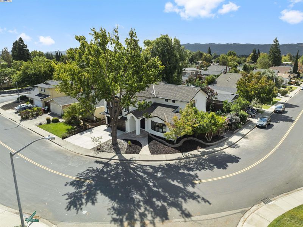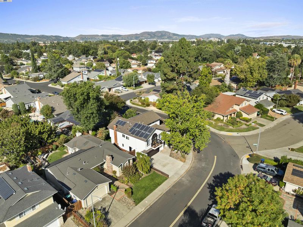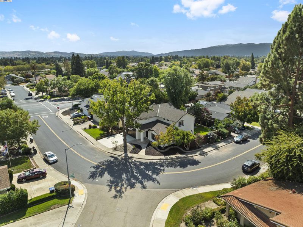
$2,398,888
2,616
SQ FT
$917
SQ/FT
3910 Rockingham Dr
@ Runnymede Ct - Pleasanton Mdws, Pleasanton
- 5 Bed
- 3 Bath
- 2 Park
- 2,616 sqft
- Pleasanton
-

Welcome To 3910 Rockingham Dr, A Fully Renovated 5 Bed 3 Bath Pleasanton Masterpiece Combining Elegance, Light And Function. Step Inside To Soaring Ceilings, Wide Plank Hardwood Floors And An Open Layout Connecting Formal And Casual Living Spaces. The Chef’s Kitchen Shines With Quartz Countertops, New Cabinetry, Double Ovens, Range Hood, Wine Cooler And Modern Lighting. The Formal Living Area Features A Stunning Electric Fireplace Framed In Floor To Ceiling Tile. Luxurious Bathrooms Boast Designer Tile, LED Mirrors, Double Vanities And A Freestanding Soaking Tub. The Spacious Primary Suite Offers Vaulted Ceilings, A Walk In Closet And A Private Balcony. Every Detail Is New Including Windows, Lighting, Nest Thermostats And Bluetooth Smart Entry. The Exterior Features New Paint, Paved Driveway, Fresh Landscaping, Irrigation And Lighting. Finished Garage With Epoxy Flooring. Home Comes With A Fully Paid Off And Owned Solar System Providing Extremely Low Electricity Bills. Conveniently Located Close To Downtown Pleasanton, Shopping, Parks, And Top Rated Schools.
- Current Status
- Active
- Original Price
- $2,398,888
- List Price
- $2,398,888
- On Market Date
- Oct 7, 2025
- Property Type
- Detached
- D/N/S
- Pleasanton Mdws
- Zip Code
- 94588
- MLS ID
- 41113987
- APN
- 9461112109
- Year Built
- 1971
- Stories in Building
- 2
- Possession
- Close Of Escrow
- Data Source
- MAXEBRDI
- Origin MLS System
- BAY EAST
Hacienda School
Private 1-8 Montessori, Elementary, Coed
Students: 64 Distance: 0.2mi
Fairlands Elementary School
Public K-5 Elementary
Students: 767 Distance: 0.3mi
Henry P. Mohr Elementary School
Public K-5 Elementary
Students: 683 Distance: 0.5mi
Montessori School of Pleasanton
Private PK-6
Students: 35 Distance: 1.3mi
Futures Academy - Pleasanton
Private 6-12
Students: NA Distance: 1.3mi
Harold William Kolb
Public K-5
Students: 735 Distance: 1.4mi
- Bed
- 5
- Bath
- 3
- Parking
- 2
- Attached, Int Access From Garage
- SQ FT
- 2,616
- SQ FT Source
- Other
- Lot SQ FT
- 6,228.0
- Lot Acres
- 0.14 Acres
- Pool Info
- None
- Kitchen
- Dishwasher, Double Oven, Gas Range, Plumbed For Ice Maker, Oven, Refrigerator, Gas Water Heater, Breakfast Bar, Breakfast Nook, Stone Counters, Disposal, Gas Range/Cooktop, Ice Maker Hookup, Oven Built-in, Updated Kitchen
- Cooling
- Ceiling Fan(s), Central Air
- Disclosures
- Nat Hazard Disclosure
- Entry Level
- Exterior Details
- Back Yard, Front Yard, Landscape Back, Landscape Front
- Flooring
- Laminate, Tile
- Foundation
- Fire Place
- Electric, Living Room
- Heating
- Forced Air
- Laundry
- Hookups Only, Laundry Room
- Upper Level
- 5 Bedrooms, 2 Baths
- Main Level
- 1 Bath, Laundry Facility, Main Entry
- Possession
- Close Of Escrow
- Architectural Style
- Contemporary
- Non-Master Bathroom Includes
- Split Bath, Stall Shower, Sunken Tub, Tile, Updated Baths, Multiple Shower Heads, Window
- Construction Status
- Existing
- Additional Miscellaneous Features
- Back Yard, Front Yard, Landscape Back, Landscape Front
- Location
- Corner Lot, Premium Lot
- Roof
- Composition Shingles
- Water and Sewer
- Public
- Fee
- $456
MLS and other Information regarding properties for sale as shown in Theo have been obtained from various sources such as sellers, public records, agents and other third parties. This information may relate to the condition of the property, permitted or unpermitted uses, zoning, square footage, lot size/acreage or other matters affecting value or desirability. Unless otherwise indicated in writing, neither brokers, agents nor Theo have verified, or will verify, such information. If any such information is important to buyer in determining whether to buy, the price to pay or intended use of the property, buyer is urged to conduct their own investigation with qualified professionals, satisfy themselves with respect to that information, and to rely solely on the results of that investigation.
School data provided by GreatSchools. School service boundaries are intended to be used as reference only. To verify enrollment eligibility for a property, contact the school directly.
