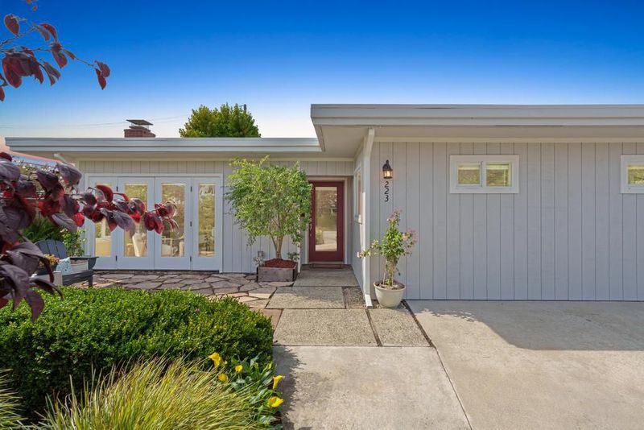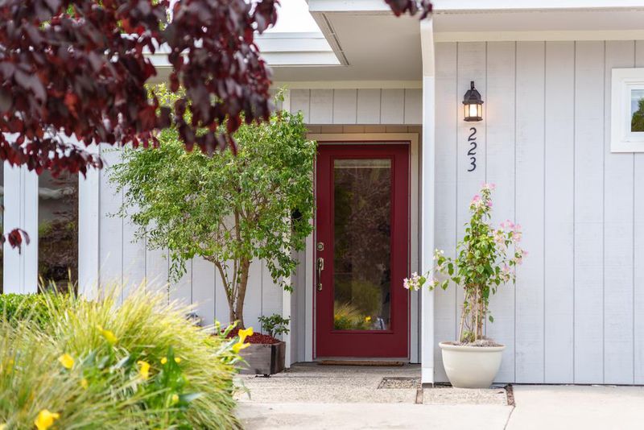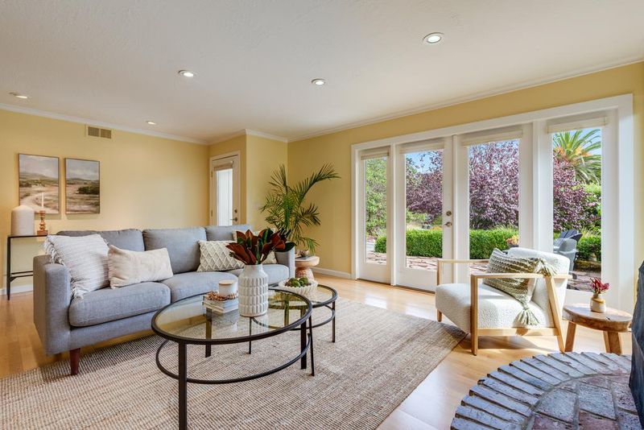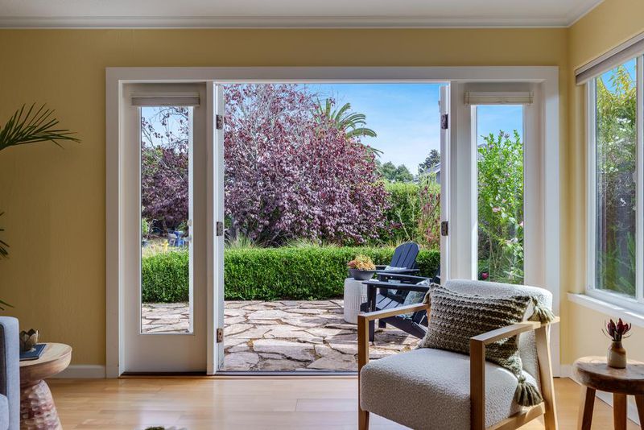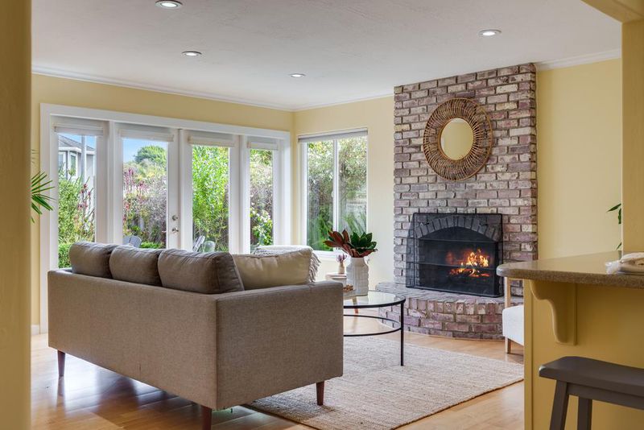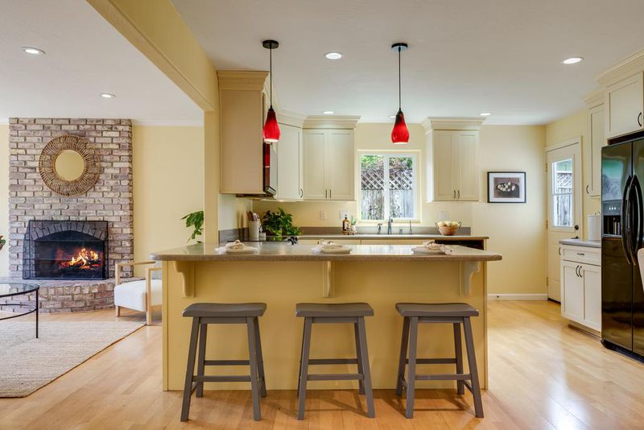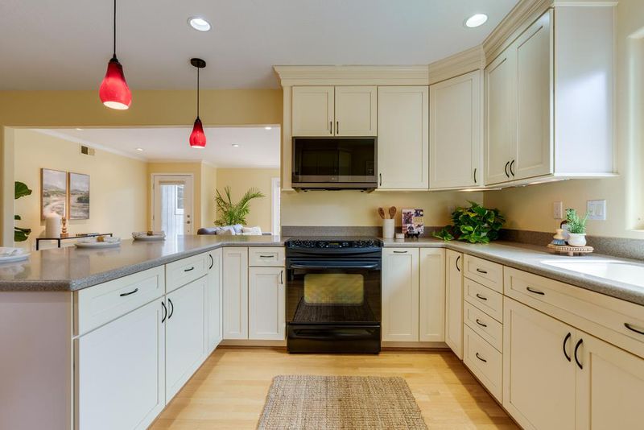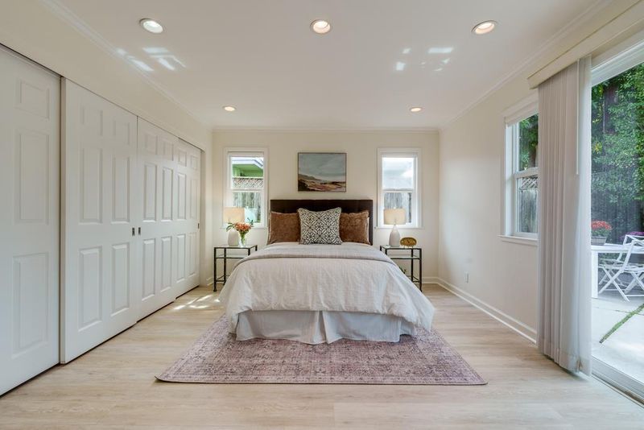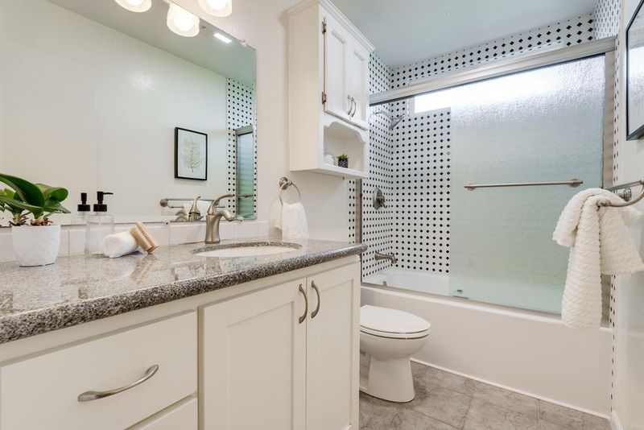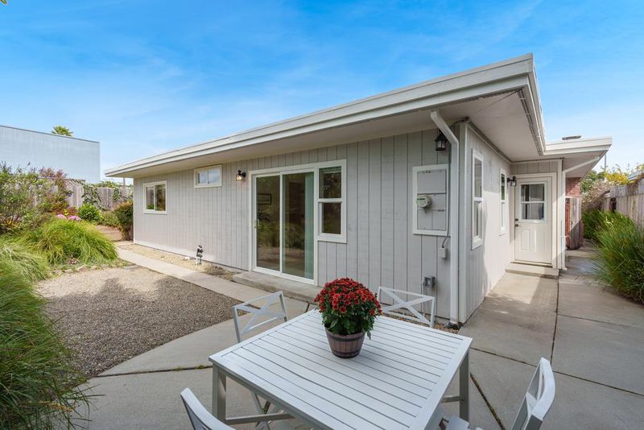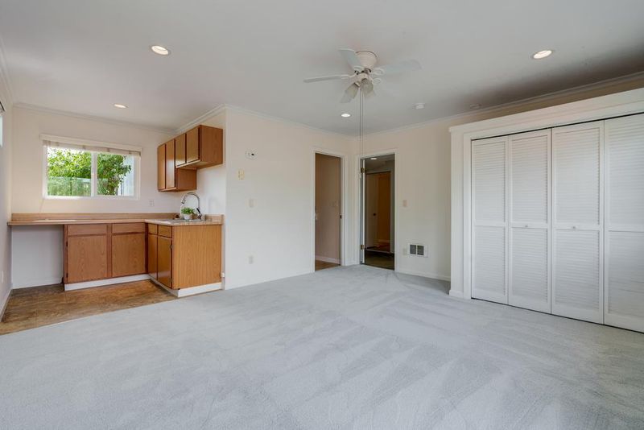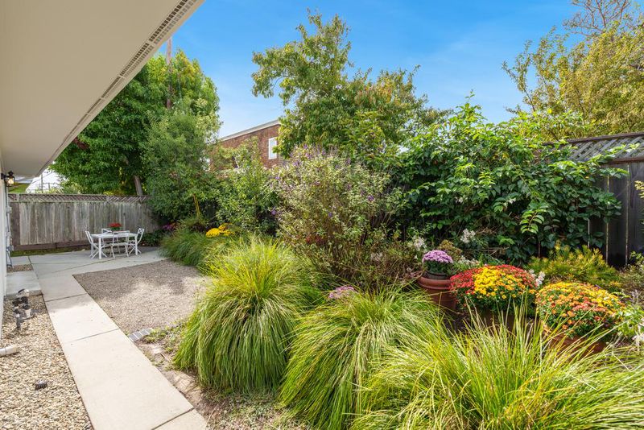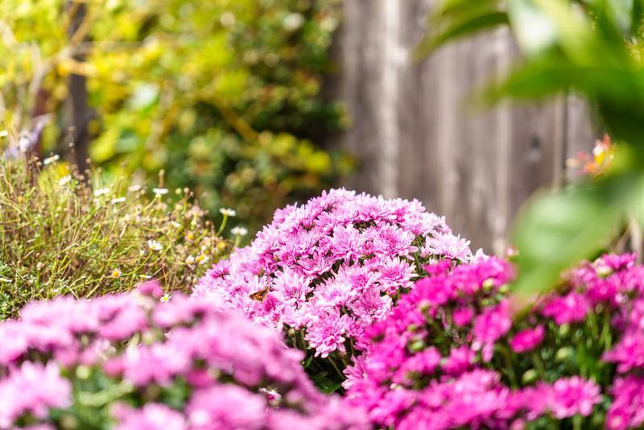
$1,900,000
1,435
SQ FT
$1,324
SQ/FT
223 Merced Avenue
@ Modesto Ave. - 43 - West Santa Cruz, Santa Cruz
- 3 Bed
- 3 Bath
- 2 Park
- 1,435 sqft
- SANTA CRUZ
-

-
Sat Oct 11, 1:00 pm - 4:00 pm
-
Sun Oct 12, 1:00 pm - 4:00 pm
At the end of a cul-de-sac, just a block and a half from the ocean, this home is all about relaxed living and smart design. The living room opens through French doors to a flagstone patio bordered by mature plantings, giving you a private spot to enjoy a morning coffee or catch up with friends in the fresh air. Inside, a wood-burning fireplace brings warmth on cool nights, and the kitchen is set up for cooks, with Corian counters, plenty of cabinets, soft-close drawers, newer appliances, a breakfast bar, and dining area all connected to the living space. Three bedrooms offer comfortable retreats, with the primary bedroom opening right out to the landscaped backyard, an easy spot to unwind at the end of the day. Bathrooms have been fully remodeled, with tile up to the ceiling. Down the hall, a utility room and pantry keep storage simple. A rec room downstairs gives you options, with a wet bar, new carpet, its own entrance, and space for play, work, or guests. Theres plenty of room to breathe here, both inside and out, with the yard, courtyard, and minimal street traffic keeping things quiet. Natural Bridges and Wilder Park are minutes away, and the street ends with only a handful of neighbors, creating true coastal calm without feeling isolated.
- Days on Market
- 8 days
- Current Status
- Active
- Original Price
- $1,900,000
- List Price
- $1,900,000
- On Market Date
- Oct 3, 2025
- Property Type
- Single Family Home
- Area
- 43 - West Santa Cruz
- Zip Code
- 95060
- MLS ID
- ML82023751
- APN
- 003-195-47-000
- Year Built
- 1973
- Stories in Building
- 1
- Possession
- Unavailable
- Data Source
- MLSL
- Origin MLS System
- MLSListings, Inc.
Brightpath
Private K-12 Coed
Students: NA Distance: 0.0mi
Brightpath
Private 6-11 Coed
Students: 12 Distance: 0.7mi
Santa Cruz Waldorf High School
Private 9-12 Secondary, Coed
Students: 37 Distance: 0.8mi
Pacific Collegiate Charter School
Charter 7-12 Secondary
Students: 549 Distance: 0.8mi
Bay View Elementary School
Public K-5 Elementary
Students: 442 Distance: 1.1mi
Creekside School
Private 1-12
Students: 6 Distance: 1.2mi
- Bed
- 3
- Bath
- 3
- Full on Ground Floor, Primary - Stall Shower(s), Shower and Tub, Shower over Tub - 1, Tile
- Parking
- 2
- Off-Street Parking
- SQ FT
- 1,435
- SQ FT Source
- Unavailable
- Lot SQ FT
- 5,184.0
- Lot Acres
- 0.119008 Acres
- Kitchen
- Countertop - Formica, Dishwasher, Exhaust Fan, Garbage Disposal, Microwave, Oven Range, Oven Range - Electric, Refrigerator
- Cooling
- Ceiling Fan
- Dining Room
- Dining Area, Eat in Kitchen
- Disclosures
- Natural Hazard Disclosure
- Family Room
- Separate Family Room
- Flooring
- Carpet, Concrete, Hardwood, Laminate, Tile
- Foundation
- Concrete Slab
- Fire Place
- Family Room, Wood Burning
- Heating
- Central Forced Air
- Laundry
- Dryer, In Utility Room
- Fee
- Unavailable
MLS and other Information regarding properties for sale as shown in Theo have been obtained from various sources such as sellers, public records, agents and other third parties. This information may relate to the condition of the property, permitted or unpermitted uses, zoning, square footage, lot size/acreage or other matters affecting value or desirability. Unless otherwise indicated in writing, neither brokers, agents nor Theo have verified, or will verify, such information. If any such information is important to buyer in determining whether to buy, the price to pay or intended use of the property, buyer is urged to conduct their own investigation with qualified professionals, satisfy themselves with respect to that information, and to rely solely on the results of that investigation.
School data provided by GreatSchools. School service boundaries are intended to be used as reference only. To verify enrollment eligibility for a property, contact the school directly.
