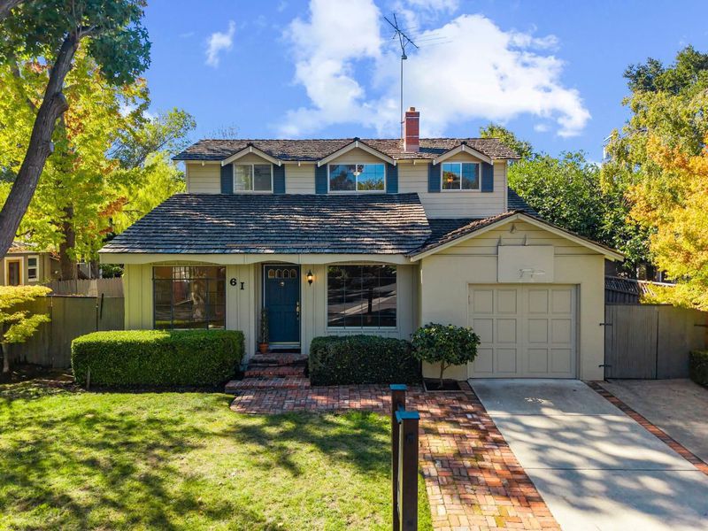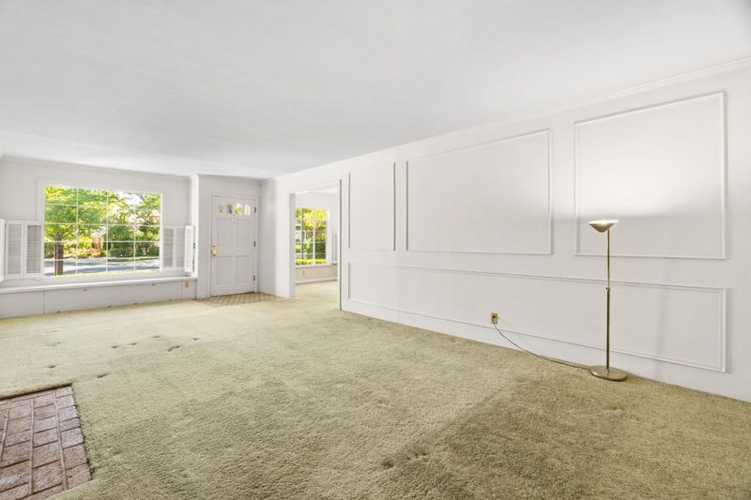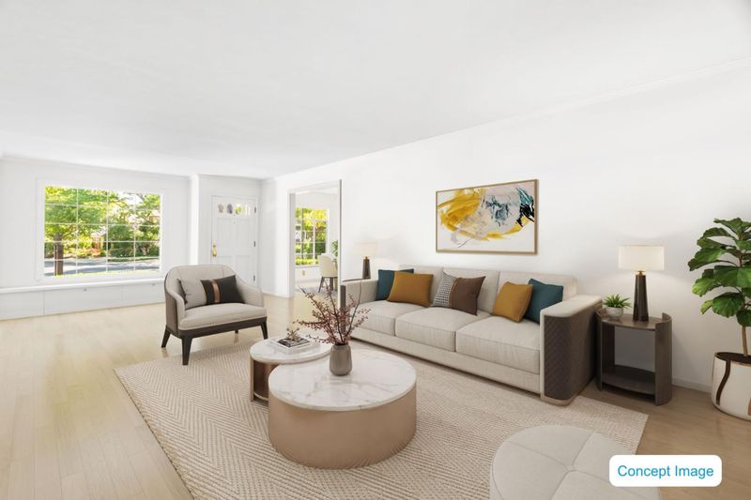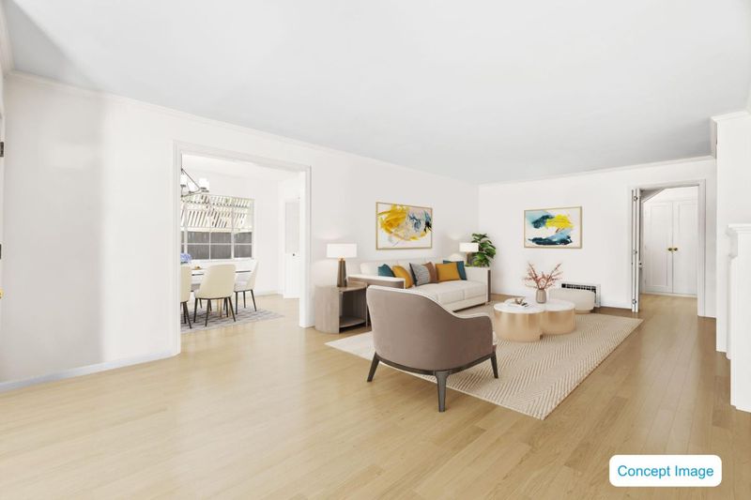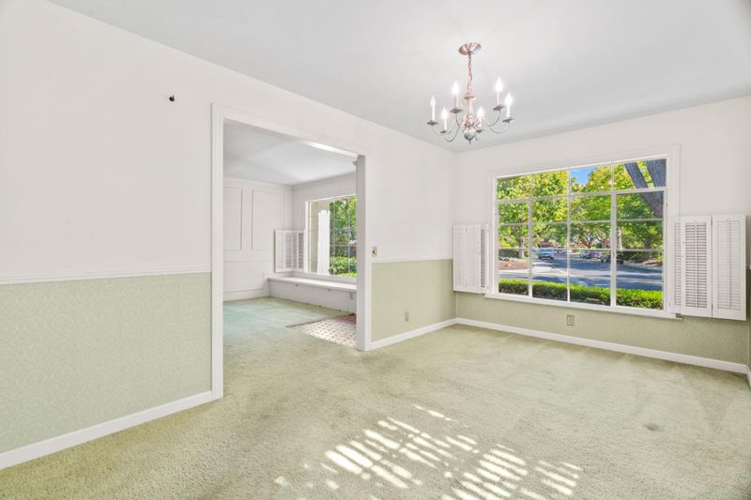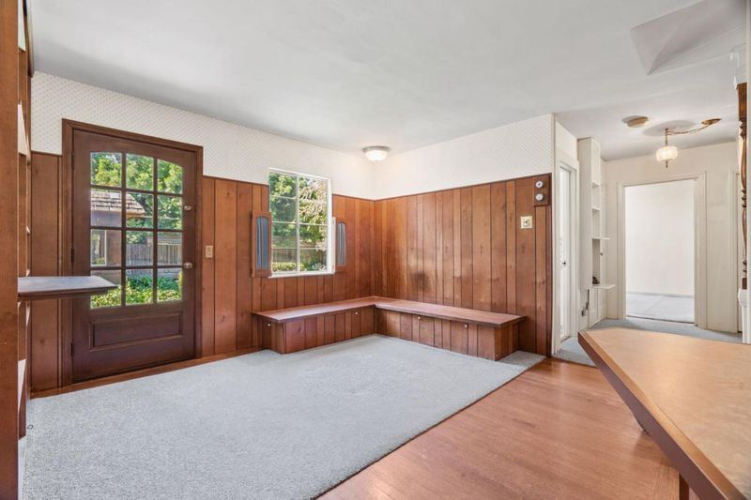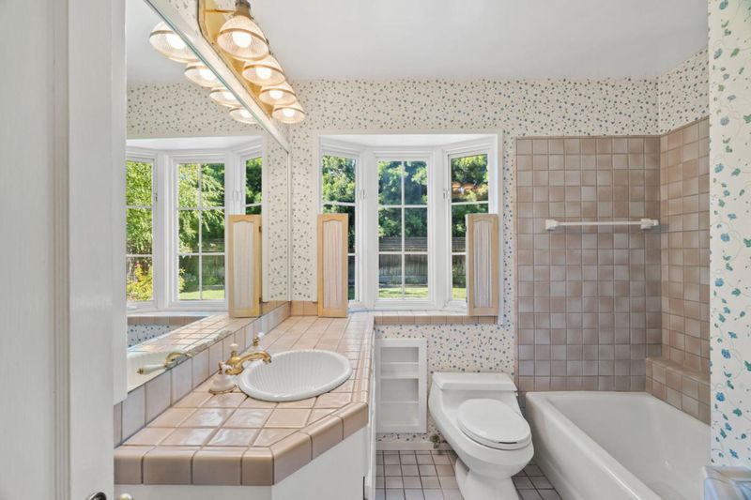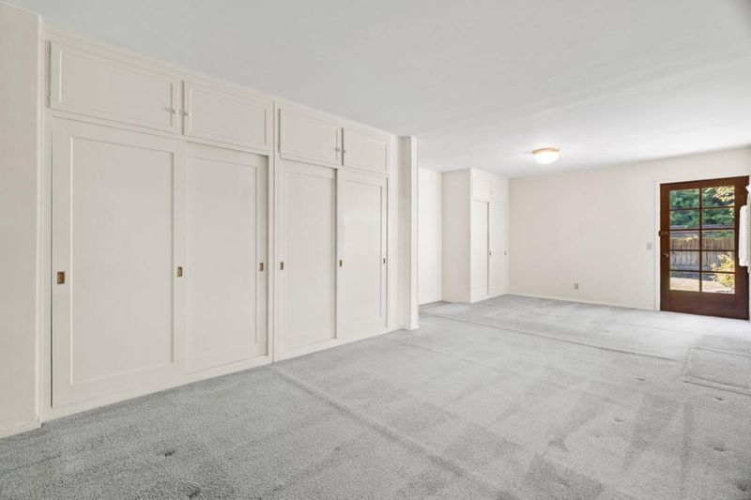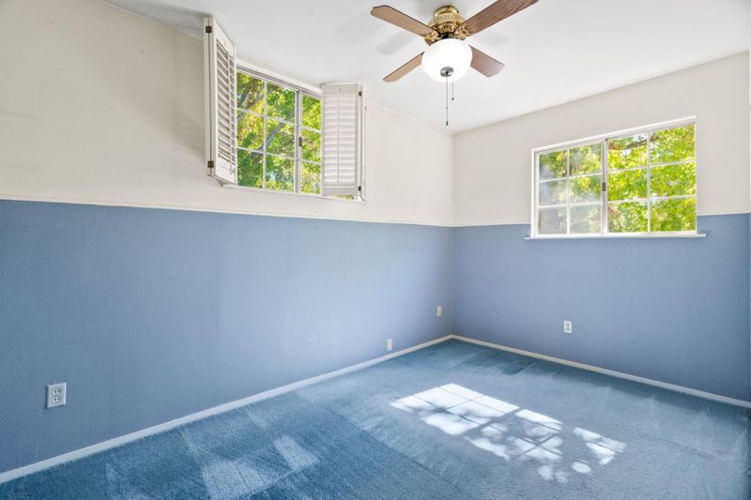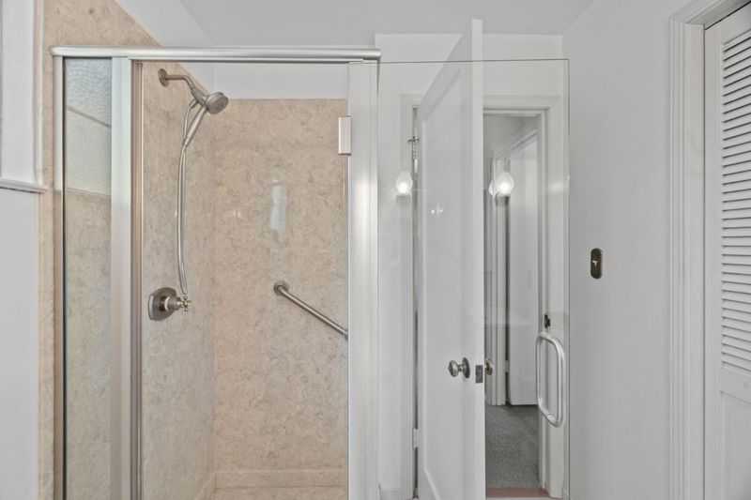
$3,350,000
1,925
SQ FT
$1,740
SQ/FT
61 Primrose Way
@ Iris Way - 238 - Green Gables, Palo Alto
- 4 Bed
- 2 Bath
- 1 Park
- 1,925 sqft
- PALO ALTO
-

Set in the coveted Green Gables neighborhood of Palo Alto, 61 Primrose Way offers a rare chance to reimagine a two-story residence in one of the city's most desirable enclaves. The charm of this Cape Cod style home reflects the beauty of its tree-lined surroundings. This 4-bedroom, 2-bath home spans approximately 1,925 sq. ft. across two levels, set on a 5,890+ sq. ft. lot. With its generous footprint and prime location, it's the perfect blank canvas. A short distance from Duveneck Elementary and highly rated Palo Alto Schools(Buyer to verify availability), with close access to the Lucy Stern Community Center, Palo Alto Junior Museum and Zoo and Rinconada Park. The location provides convenient access to Stanford University, Town & Country Village, Stanford Shopping Center, Stanford Hospital, and Palo Alto Medical Foundation. In addition, nearby tech giants such as Google, Meta, and other leading companies are within close proximity. Residents also enjoy the vibrant California Avenue district, as well as the dining and shopping experiences of Downtown Palo Alto/University Avenue. Highway 101 makes for easy access to both San Jose and San Francisco. 61 Primrose Way isn't just a house - its an extraordinary opportunity to design your dream lifestyle in the heart of Palo Alto.
- Days on Market
- 17 days
- Current Status
- Active
- Original Price
- $3,350,000
- List Price
- $3,350,000
- On Market Date
- Oct 9, 2025
- Property Type
- Single Family Home
- Area
- 238 - Green Gables
- Zip Code
- 94303
- MLS ID
- ML82024301
- APN
- 003-40-057
- Year Built
- 1947
- Stories in Building
- 2
- Possession
- COE
- Data Source
- MLSL
- Origin MLS System
- MLSListings, Inc.
Duveneck Elementary School
Public K-5 Elementary
Students: 374 Distance: 0.3mi
Stratford School
Private K-5 Coed
Students: 202 Distance: 0.3mi
David Starr Jordan Middle School
Public 6-8 Middle
Students: 1050 Distance: 0.5mi
Fusion Academy Palo Alto
Private 6-12 Coed
Students: 55 Distance: 0.6mi
International School Of The Peninsula
Private K
Students: 75 Distance: 0.6mi
Walter Hays Elementary School
Public K-5 Elementary
Students: 371 Distance: 0.6mi
- Bed
- 4
- Bath
- 2
- Full on Ground Floor, Shower over Tub - 1, Stall Shower, Tile
- Parking
- 1
- Attached Garage, On Street
- SQ FT
- 1,925
- SQ FT Source
- Unavailable
- Lot SQ FT
- 5,896.0
- Lot Acres
- 0.135354 Acres
- Kitchen
- Countertop - Formica, Dishwasher, Garbage Disposal, Microwave, Oven Range - Electric, Refrigerator
- Cooling
- None
- Dining Room
- Formal Dining Room
- Disclosures
- Flood Insurance Required, Flood Zone - See Report, Natural Hazard Disclosure
- Family Room
- Kitchen / Family Room Combo
- Flooring
- Carpet, Hardwood, Tile
- Foundation
- Concrete Perimeter, Crawl Space
- Fire Place
- Living Room
- Heating
- Floor Furnace, Gas
- Laundry
- Electricity Hookup (220V), Inside, Washer / Dryer
- Possession
- COE
- Fee
- Unavailable
MLS and other Information regarding properties for sale as shown in Theo have been obtained from various sources such as sellers, public records, agents and other third parties. This information may relate to the condition of the property, permitted or unpermitted uses, zoning, square footage, lot size/acreage or other matters affecting value or desirability. Unless otherwise indicated in writing, neither brokers, agents nor Theo have verified, or will verify, such information. If any such information is important to buyer in determining whether to buy, the price to pay or intended use of the property, buyer is urged to conduct their own investigation with qualified professionals, satisfy themselves with respect to that information, and to rely solely on the results of that investigation.
School data provided by GreatSchools. School service boundaries are intended to be used as reference only. To verify enrollment eligibility for a property, contact the school directly.
