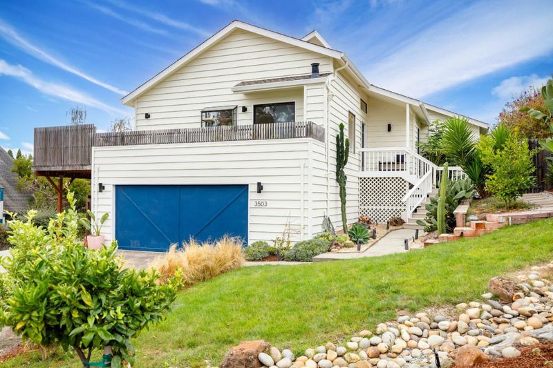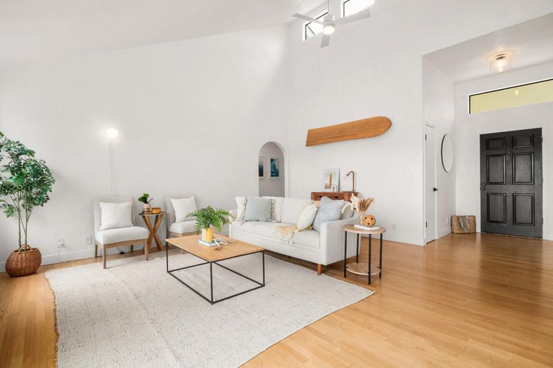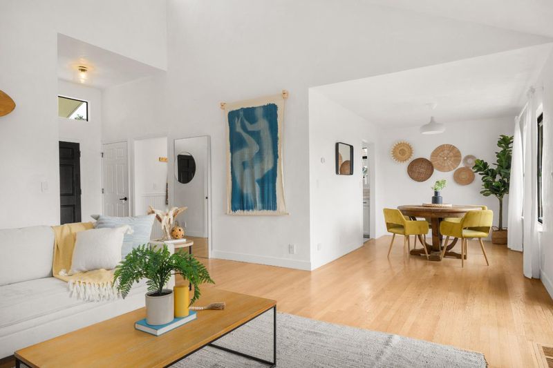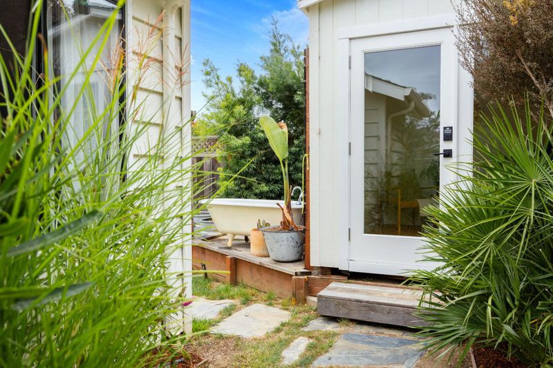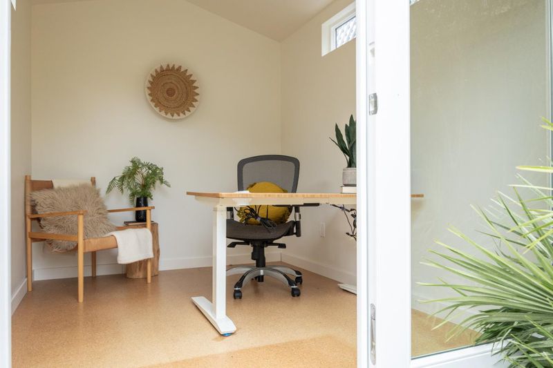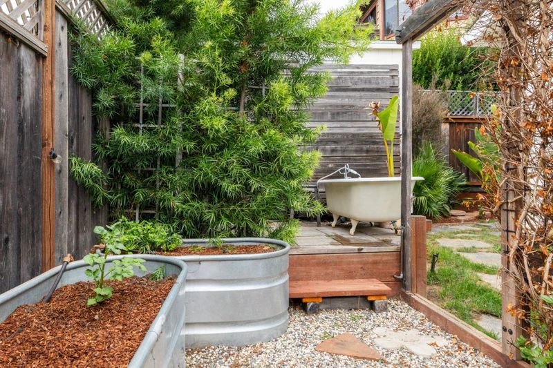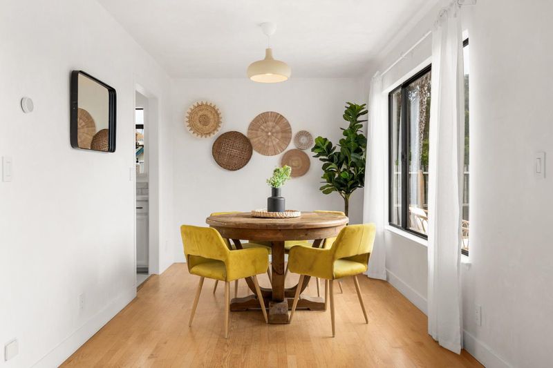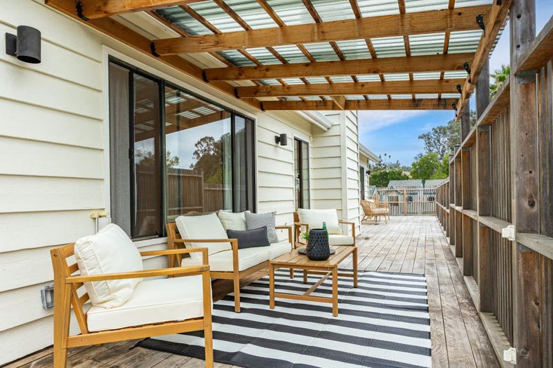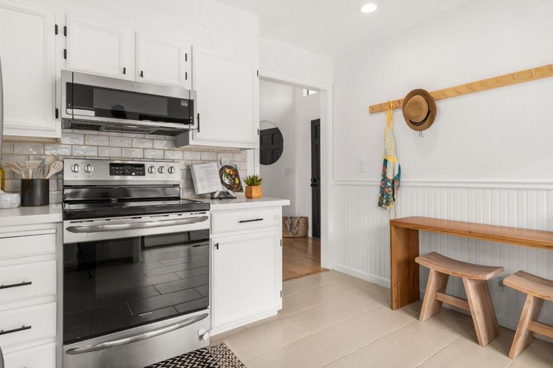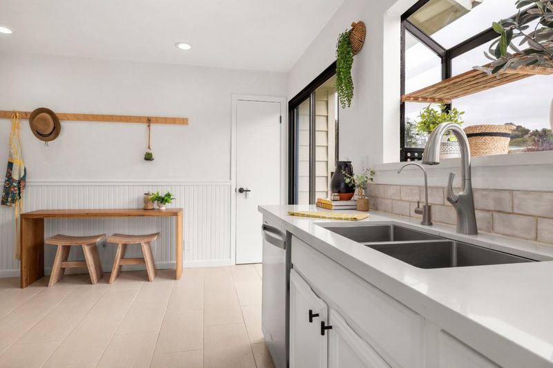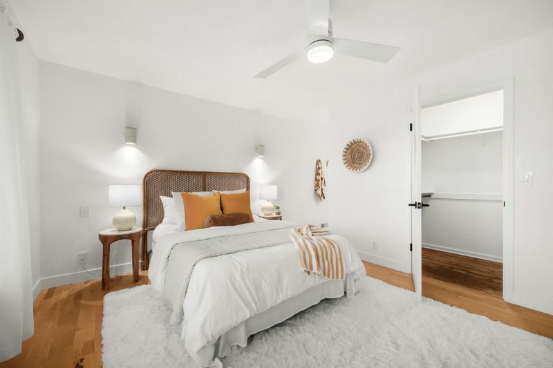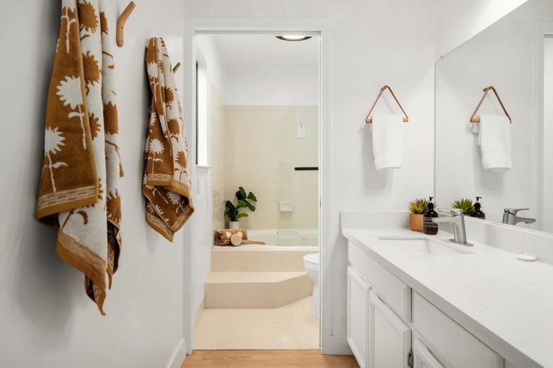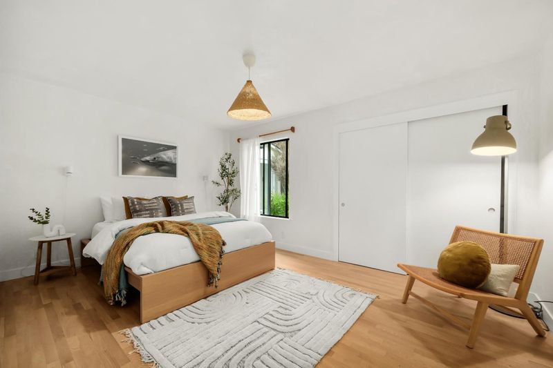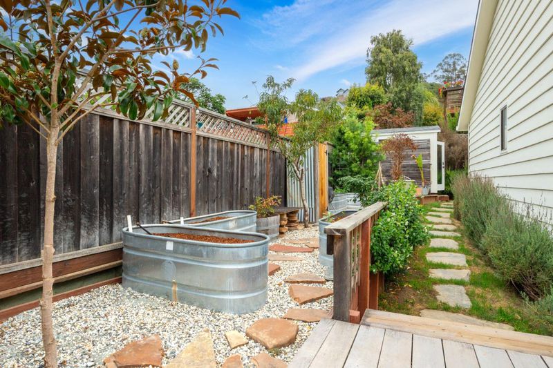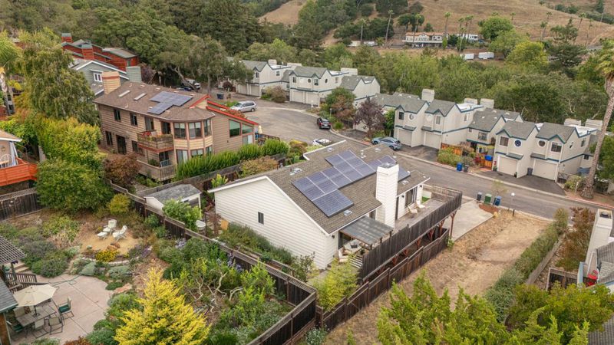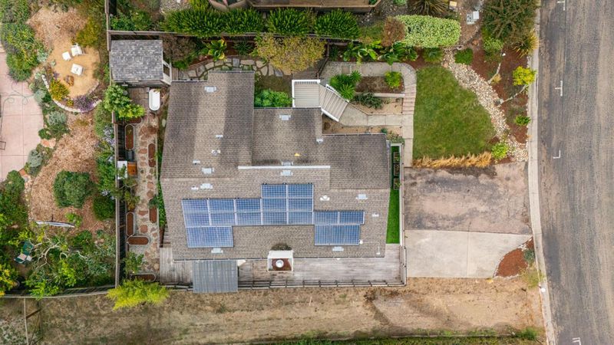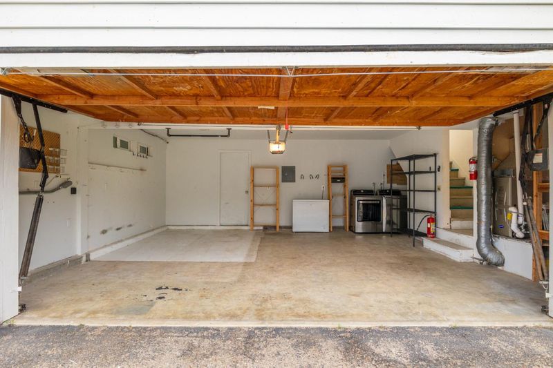
$1,210,000
1,415
SQ FT
$855
SQ/FT
3503 Dover Drive
@ Parker - 46 - Soquel, Santa Cruz
- 3 Bed
- 2 Bath
- 7 Park
- 1,415 sqft
- SANTA CRUZ
-

-
Sun Oct 5, 12:00 pm - 3:00 pm
Come enjoy this sunlit oasis!!!
Tucked into a peaceful & desirable Santa Cruz neighborhood this beautifully updated home combines modern upgrades with relaxed coastal charm. Thoughtful improvements include a gorgeous wraparound hardwood deck, fresh landscaping, reverse osmosis drinking water, a versatile detached studio, ideal for remote work, guests, or creative pursuits. The backyard feels like a private retreat blending tropical and southwest inspired design. Mature fruit trees lime, pomelo, pink variegated lemon, satsuma, & peach offer seasonal harvests and a vibrant backdrop for outdoor living. Inside, soaring ceilings, newly plastered walls, refinished hardwood floors, & updated kitchen appliances create a bright and inviting space filled with natural light. A leased solar system supports eco-conscious living, while the open layout offers seamless flow for both everyday comfort and entertaining. Located on a quiet cul-de-sac easy access to Highway 1, just 10 minutes from the beach and part of the Santa Cruz Gardens school community. Local markets, restaurants, and Santa Cruz favorites are only minutes away. Whether hosting on the deck, tending the garden, or exploring the many nearby parks, this property delivers the perfect blend of comfort, convenience, and the quintessential Santa Cruz lifestyle.
- Days on Market
- 3 days
- Current Status
- Active
- Original Price
- $1,210,000
- List Price
- $1,210,000
- On Market Date
- Oct 2, 2025
- Property Type
- Single Family Home
- Area
- 46 - Soquel
- Zip Code
- 95065
- MLS ID
- ML82023608
- APN
- 025-261-04-000
- Year Built
- 1987
- Stories in Building
- 1
- Possession
- COE
- Data Source
- MLSL
- Origin MLS System
- MLSListings, Inc.
Good Shepherd Catholic School
Private PK-8 Elementary, Religious, Nonprofit
Students: 252 Distance: 0.5mi
The Bay School
Private n/a Combined Elementary And Secondary, Coed
Students: 40 Distance: 0.7mi
Santa Cruz Gardens Elementary School
Public K-5 Elementary, Coed
Students: 286 Distance: 0.8mi
Soquel High School
Public 9-12 Secondary
Students: 1173 Distance: 0.8mi
Tara Redwood School
Private K-4 Elementary, Religious, Coed
Students: 42 Distance: 0.9mi
Tierra Pacifica Charter School
Charter K-8 Elementary
Students: 155 Distance: 0.9mi
- Bed
- 3
- Bath
- 2
- Oversized Tub, Primary - Oversized Tub, Shower and Tub, Showers over Tubs - 2+
- Parking
- 7
- Attached Garage, Parking Area
- SQ FT
- 1,415
- SQ FT Source
- Unavailable
- Lot SQ FT
- 6,621.0
- Lot Acres
- 0.151997 Acres
- Kitchen
- Countertop - Quartz, Dishwasher, Exhaust Fan, Garbage Disposal, Microwave, Oven - Electric, Oven Range - Electric, Pantry, Other
- Cooling
- None
- Dining Room
- Dining Area
- Disclosures
- NHDS Report
- Family Room
- No Family Room
- Flooring
- Hardwood, Tile
- Foundation
- Concrete Perimeter, Concrete Perimeter and Slab, Pillars / Posts / Piers, Raised
- Fire Place
- Family Room, Gas Burning
- Heating
- Fireplace, Forced Air, Gas
- Laundry
- In Garage
- Views
- Neighborhood
- Possession
- COE
- * Fee
- $0
- Name
- Woodland Heights
- Phone
- (650)637-1616
- *Fee includes
- None
MLS and other Information regarding properties for sale as shown in Theo have been obtained from various sources such as sellers, public records, agents and other third parties. This information may relate to the condition of the property, permitted or unpermitted uses, zoning, square footage, lot size/acreage or other matters affecting value or desirability. Unless otherwise indicated in writing, neither brokers, agents nor Theo have verified, or will verify, such information. If any such information is important to buyer in determining whether to buy, the price to pay or intended use of the property, buyer is urged to conduct their own investigation with qualified professionals, satisfy themselves with respect to that information, and to rely solely on the results of that investigation.
School data provided by GreatSchools. School service boundaries are intended to be used as reference only. To verify enrollment eligibility for a property, contact the school directly.
