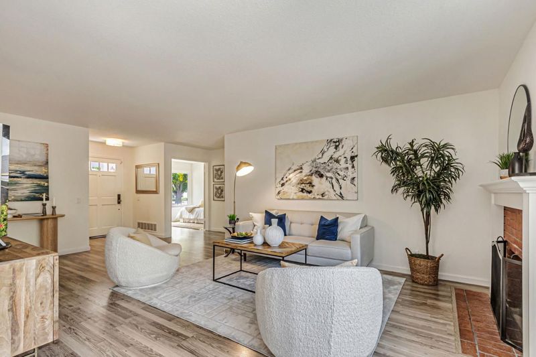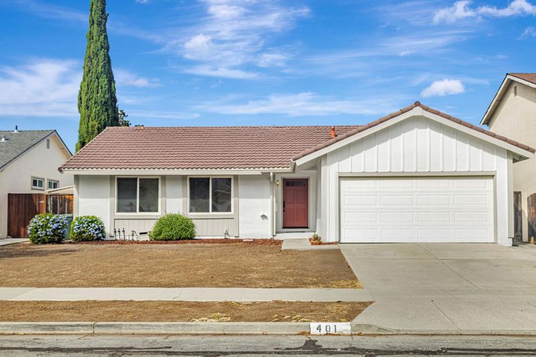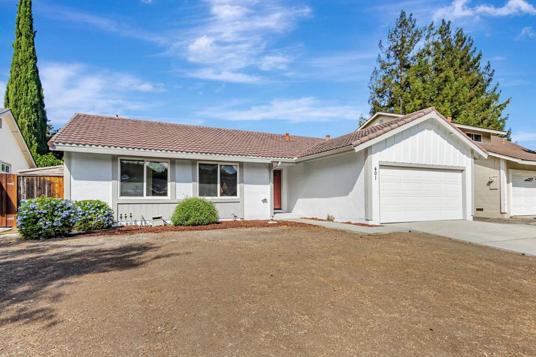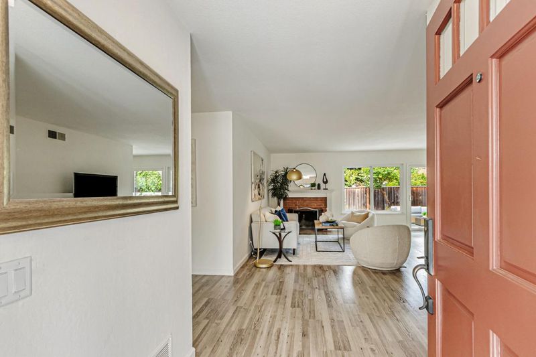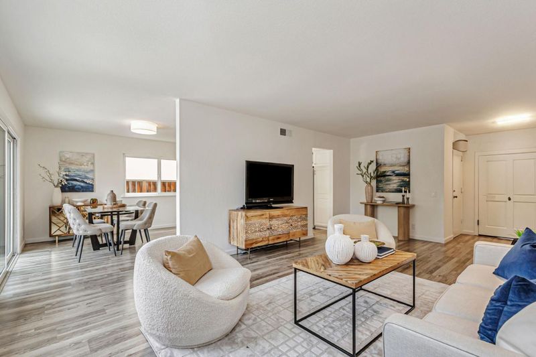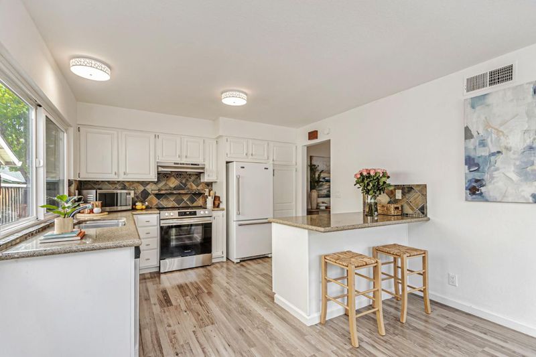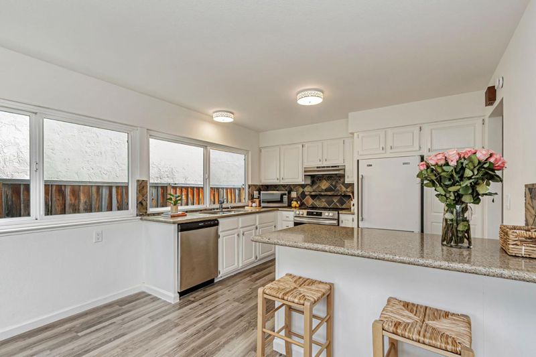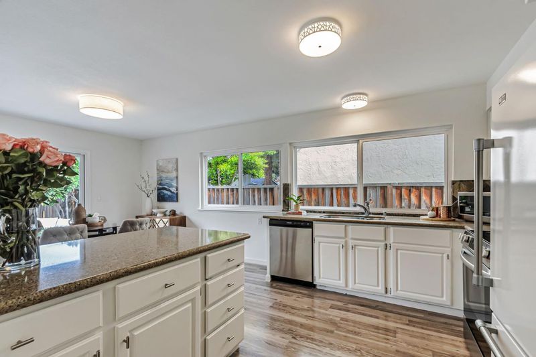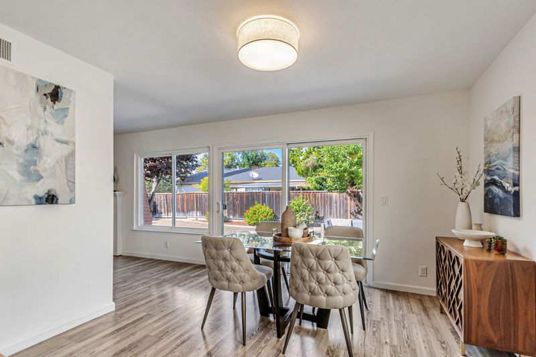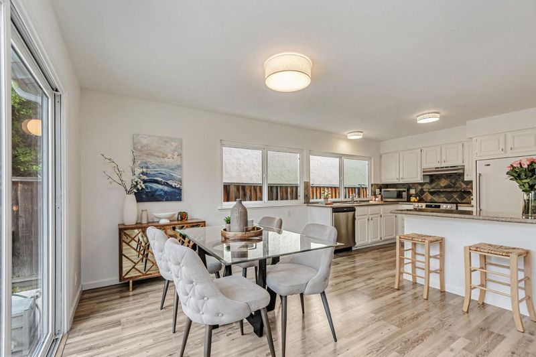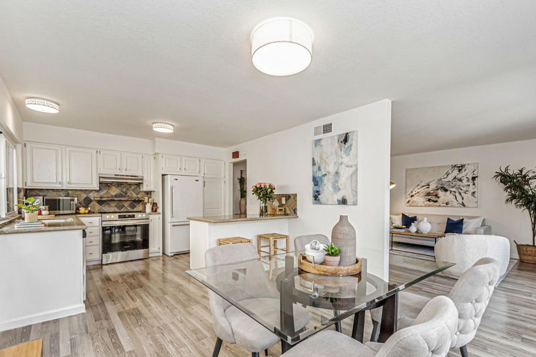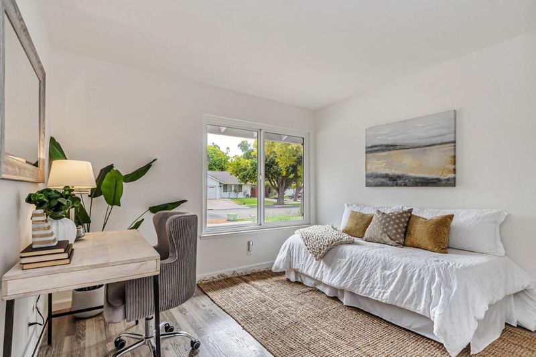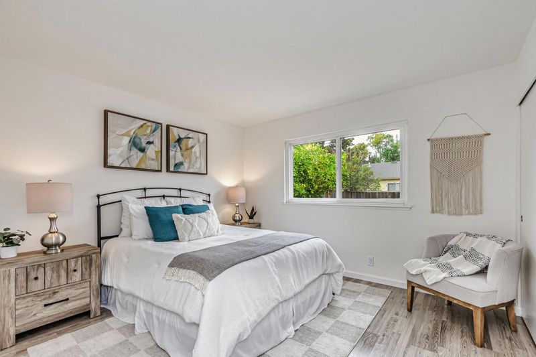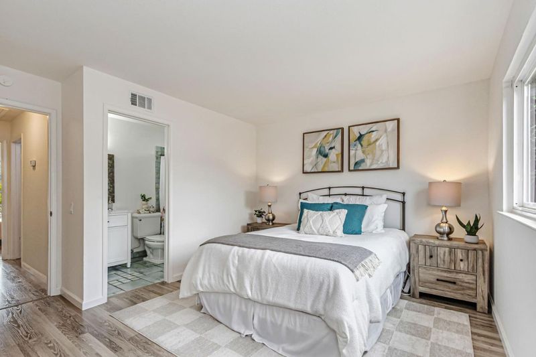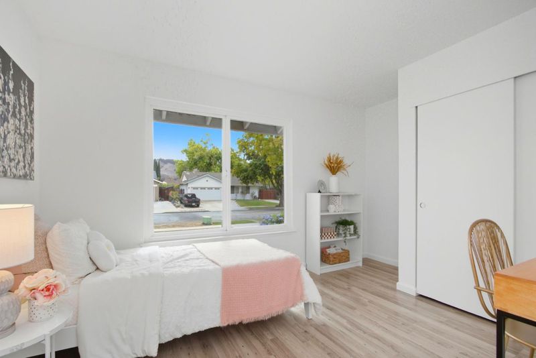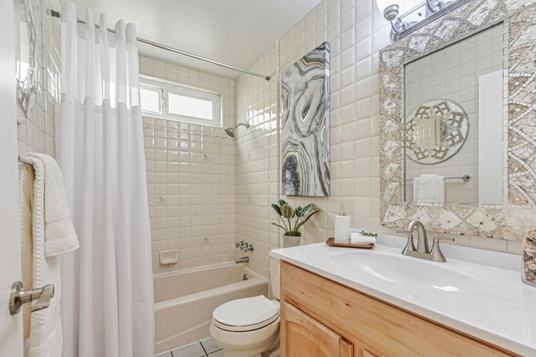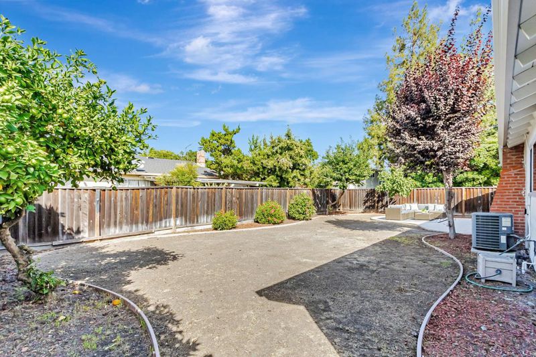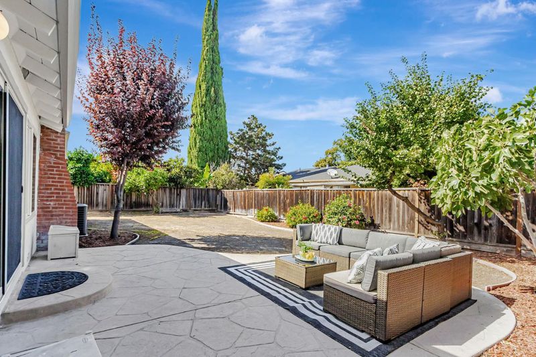
$1,290,000
1,410
SQ FT
$915
SQ/FT
401 Henderson Drive
@ Lean Ave. & Vale Dr. - 12 - Blossom Valley, San Jose
- 4 Bed
- 2 Bath
- 2 Park
- 1,410 sqft
- SAN JOSE
-

Abundant natural light and beautiful views of the Santa Teresa Foothills fill this freshly painted, single-story home, creating a bright and airy atmosphere throughout the day. The functional floor plan is designed for comfort and ease, featuring a beautiful kitchen with a new stove, new dishwasher, granite countertops, and a custom tile backsplash. For year-round comfort, the home is equipped with both Central A/C and a forced-air heat. The spacious yards offer a clean slate to design your own dream garden, while mature lemon, fig, and apricot trees provide seasonal fruit. For those who enjoy an active outdoor lifestyle, this home offers easy access to miles of hiking and biking trails in the scenic Santa Teresa Foothills. Enjoy the beautiful surrounding nature with nearby Santa Teresa County Park and Lake Almaden, while La Colina Park is a local favorite for a picnic or visit to the playground. This location is also a commuter's dream, with quick access to Highways 85 and 87, as well as convenient light rail connections for a stress-free trip to downtown San Jose and other Silicon Valley tech campuses. Shopping and dining are just minutes away, with the nearby Westfield Oakridge Mall providing a wide selection of retail, entertainment, and restaurants.
- Days on Market
- 14 days
- Current Status
- Active
- Original Price
- $1,290,000
- List Price
- $1,290,000
- On Market Date
- Oct 3, 2025
- Property Type
- Single Family Home
- Area
- 12 - Blossom Valley
- Zip Code
- 95123
- MLS ID
- ML82022662
- APN
- 689-24-074
- Year Built
- 1968
- Stories in Building
- 1
- Possession
- COE + 30 Days
- Data Source
- MLSL
- Origin MLS System
- MLSListings, Inc.
Oak Ridge Elementary School
Public K-6 Elementary
Students: 570 Distance: 0.3mi
Legacy Christian School
Private PK-8
Students: 230 Distance: 0.4mi
Anderson (Alex) Elementary School
Public K-6 Elementary
Students: 514 Distance: 0.6mi
Glider Elementary School
Public K-6 Elementary
Students: 620 Distance: 0.6mi
Calero High
Public 10-12
Students: 366 Distance: 0.6mi
Taylor (Bertha) Elementary School
Public K-6 Elementary, Coed
Students: 683 Distance: 0.7mi
- Bed
- 4
- Bath
- 2
- Shower and Tub
- Parking
- 2
- Attached Garage
- SQ FT
- 1,410
- SQ FT Source
- Unavailable
- Lot SQ FT
- 6,000.0
- Lot Acres
- 0.137741 Acres
- Kitchen
- Countertop - Granite, Dishwasher, Oven Range - Electric
- Cooling
- Central AC
- Dining Room
- Dining Area
- Disclosures
- NHDS Report
- Family Room
- No Family Room
- Flooring
- Laminate, Tile
- Foundation
- Crawl Space
- Fire Place
- Wood Burning
- Heating
- Central Forced Air
- Laundry
- In Garage
- Views
- Hills, Neighborhood
- Possession
- COE + 30 Days
- Fee
- Unavailable
MLS and other Information regarding properties for sale as shown in Theo have been obtained from various sources such as sellers, public records, agents and other third parties. This information may relate to the condition of the property, permitted or unpermitted uses, zoning, square footage, lot size/acreage or other matters affecting value or desirability. Unless otherwise indicated in writing, neither brokers, agents nor Theo have verified, or will verify, such information. If any such information is important to buyer in determining whether to buy, the price to pay or intended use of the property, buyer is urged to conduct their own investigation with qualified professionals, satisfy themselves with respect to that information, and to rely solely on the results of that investigation.
School data provided by GreatSchools. School service boundaries are intended to be used as reference only. To verify enrollment eligibility for a property, contact the school directly.
