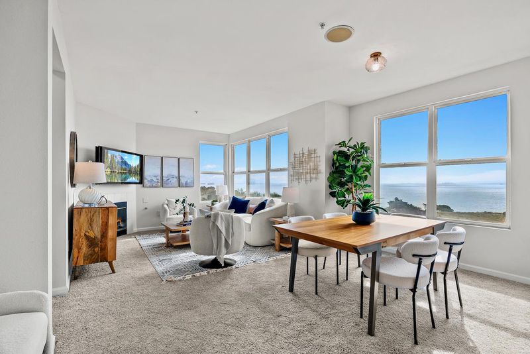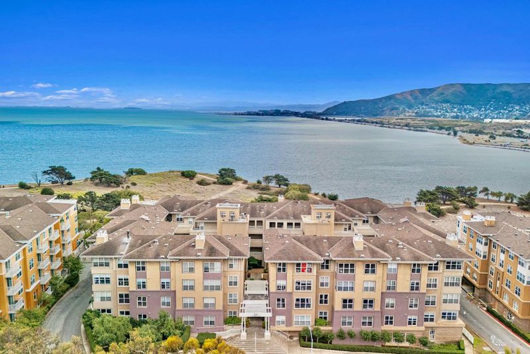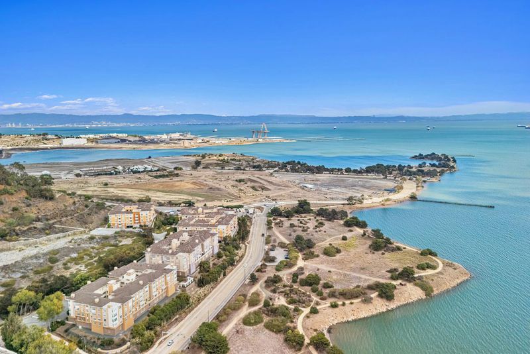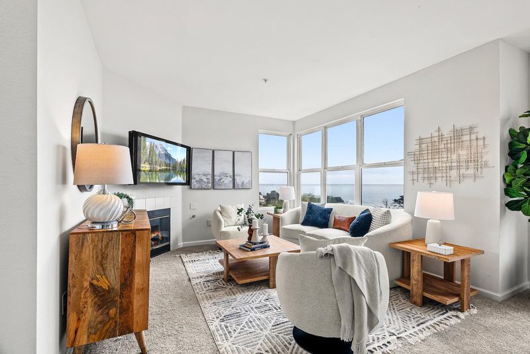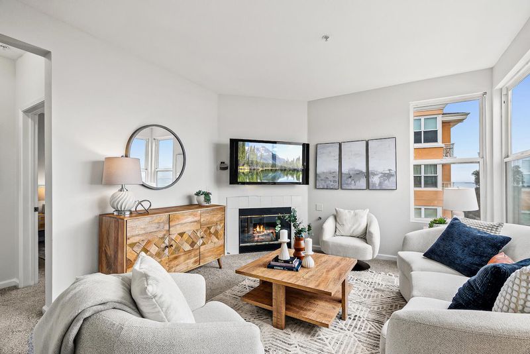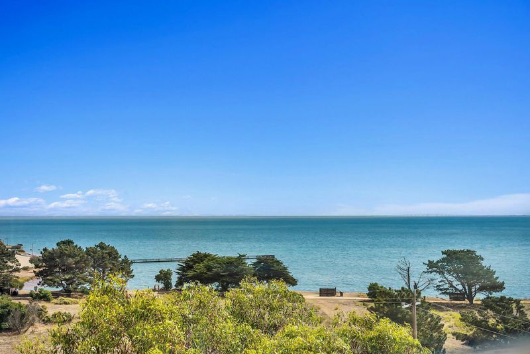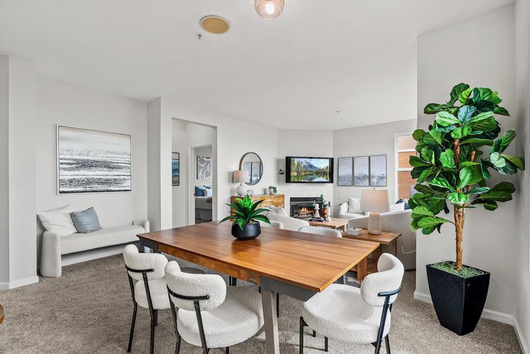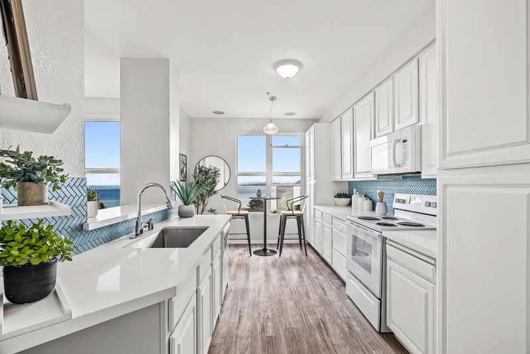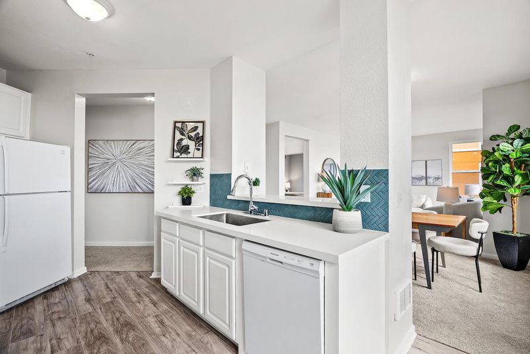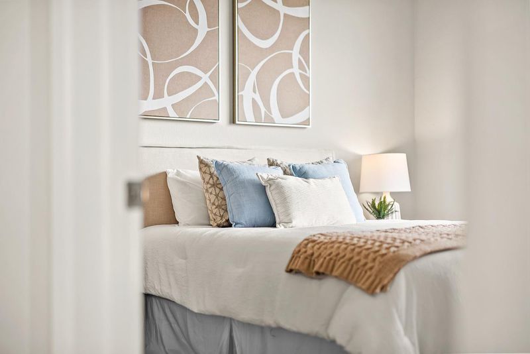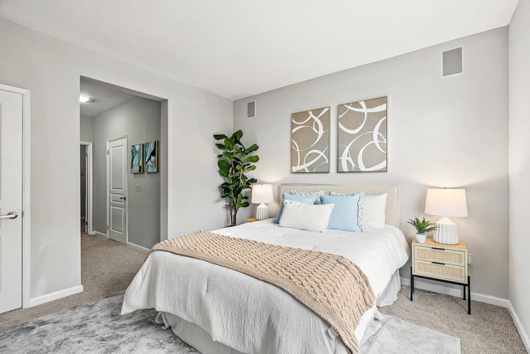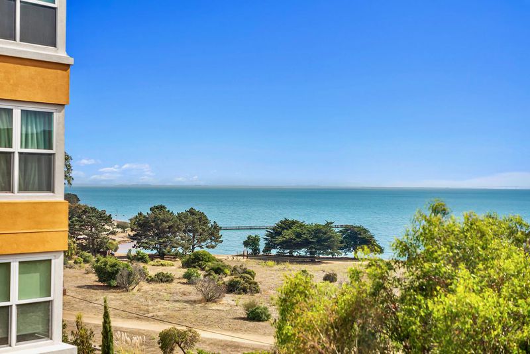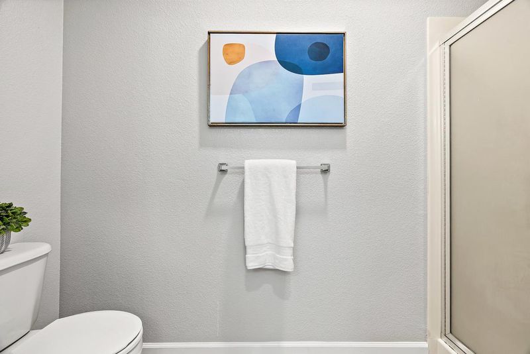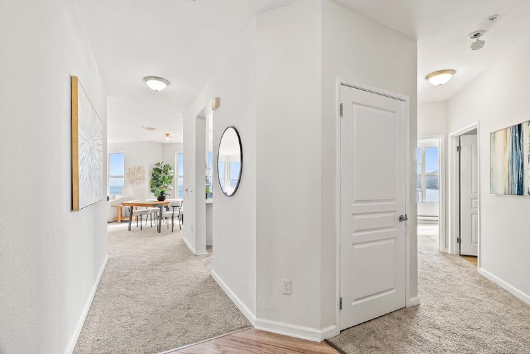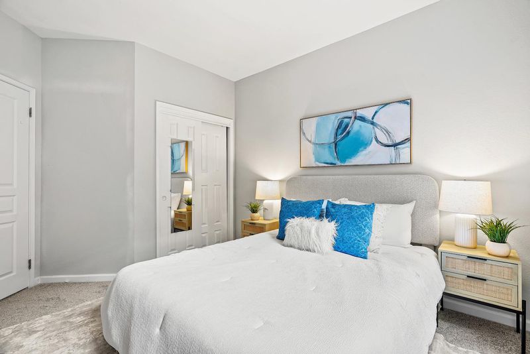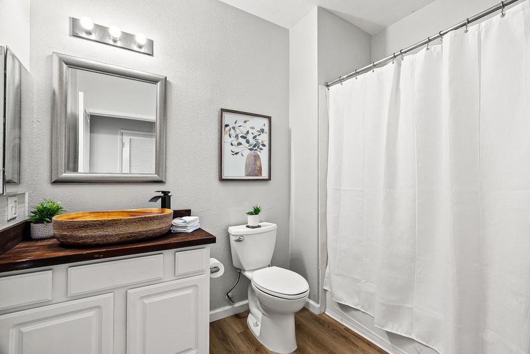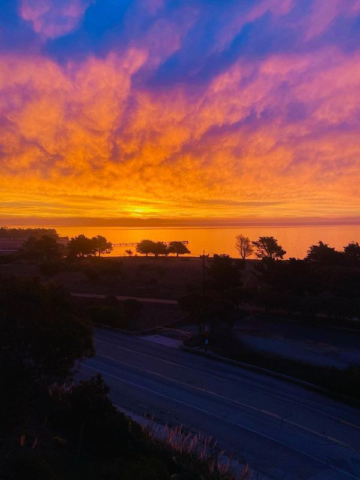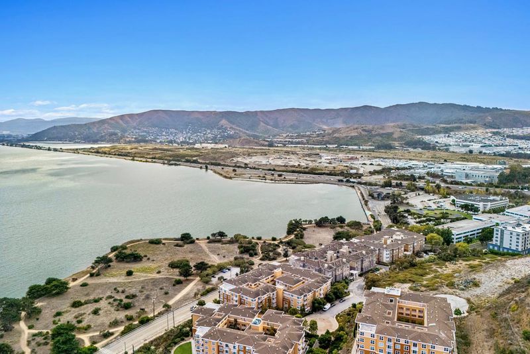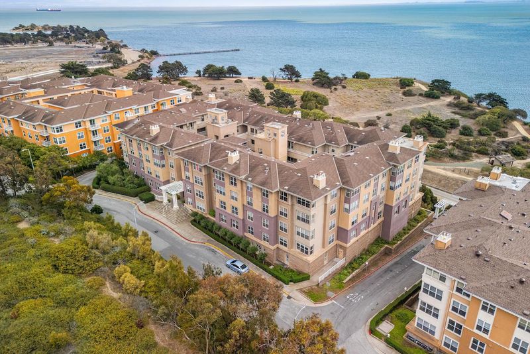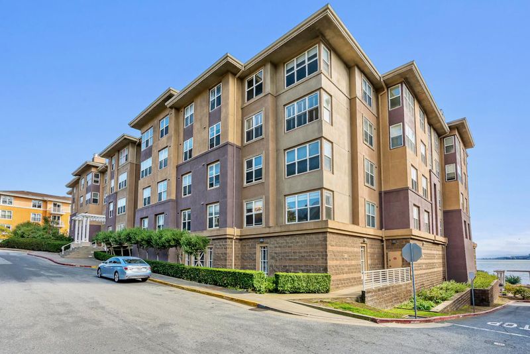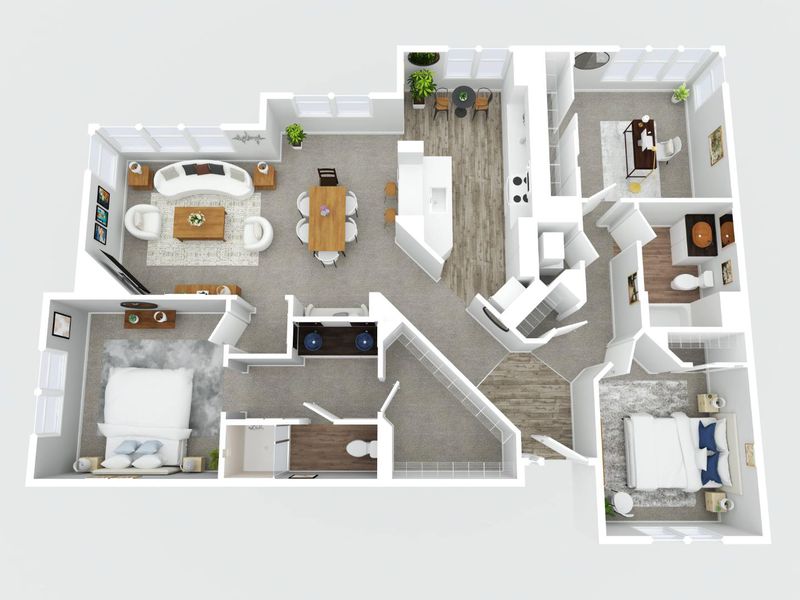
$925,000
1,374
SQ FT
$673
SQ/FT
101 Crescent Way, #2312
@ Harney Way - 25222 - 10 - Candlestick Point, San Francisco
- 3 Bed
- 2 Bath
- 2 Park
- 1,374 sqft
- SAN FRANCISCO
-

-
Sat Nov 1, 1:00 pm - 4:00 pm
Brace yourself, the jaw-dropping views throughout will leave you breathless! Nestled amid the scenic beauty of Bayview Park, Candlestick Point Recreation Area, and the Glen Canyon Creeks Trailhead, this stunning residence offers a rare blend of luxury, comfort, and nature. Boasting the largest floor plan this corner unit was recently remodeled w/ elegant, modern design choices, it perfectly complements the natural beauty of its surroundings. The open-concept layout flows effortlessly between the Kitchen & Great Room. The kitchen is a showpiece w/ white quartz countertops, custom Herringbone mosaic tile backsplash & sleek white cabinetry. The great room offers tall windows framing the incredible bay views, a cozy gas fireplace, and a spacious dining area, perfect for relaxing or entertaining. The primary suite is a private haven w/ a walk-in closet & luxurious en suite bath featuring custom-built espresso-stained acacia butcher block counters, dual ocean-blue tempered glass vessel sinks, and artistic offset faucets. 2 well-sized guest bedrooms provide versatility for family or work-from-home needs. Located just minutes from major bus routes, Caltrain, and Muni, and less than 10 minutes from Chase Center, Oracle Park, beautiful downtown San Francisco & Minutes from Silicon Valley!
- Days on Market
- 21 days
- Current Status
- Active
- Original Price
- $925,000
- List Price
- $925,000
- On Market Date
- Oct 10, 2025
- Property Type
- Condominium
- Area
- 25222 - 10 - Candlestick Point
- Zip Code
- 94134
- MLS ID
- ML82024459
- APN
- 4991-389
- Year Built
- 2001
- Stories in Building
- Unavailable
- Possession
- Unavailable
- Data Source
- MLSL
- Origin MLS System
- MLSListings, Inc.
One Purpose
Charter K-5
Students: 149 Distance: 0.5mi
Harte (Bret) Elementary School
Public K-5 Elementary
Students: 186 Distance: 0.5mi
KIPP Bayview Academy
Charter 5-8 Middle
Students: 312 Distance: 0.7mi
Our Lady Of The Visitacion Elementary School
Private K-8 Elementary, Religious, Coed
Students: 258 Distance: 1.1mi
Burton (Phillip And Sala) Academic High School
Public 9-12 Secondary
Students: 1092 Distance: 1.1mi
El Dorado Elementary School
Public K-5 Elementary
Students: 169 Distance: 1.1mi
- Bed
- 3
- Bath
- 2
- Double Sinks
- Parking
- 2
- Attached Garage, Covered Parking, Guest / Visitor Parking, Off-Street Parking
- SQ FT
- 1,374
- SQ FT Source
- Unavailable
- Kitchen
- Garbage Disposal, Oven Range, Refrigerator
- Cooling
- None
- Dining Room
- Breakfast Nook, Dining Area in Living Room, Dining Bar
- Disclosures
- Natural Hazard Disclosure
- Family Room
- No Family Room
- Flooring
- Carpet, Laminate
- Foundation
- Concrete Perimeter
- Fire Place
- Gas Log
- Heating
- Baseboard
- Laundry
- Inside
- Views
- Bay, Ocean
- * Fee
- $760
- Name
- St. Francis Bay/ Associa Northern Calif.
- *Fee includes
- Insurance - Structure, Landscaping / Gardening, Maintenance - Common Area, Sewer, and Water
MLS and other Information regarding properties for sale as shown in Theo have been obtained from various sources such as sellers, public records, agents and other third parties. This information may relate to the condition of the property, permitted or unpermitted uses, zoning, square footage, lot size/acreage or other matters affecting value or desirability. Unless otherwise indicated in writing, neither brokers, agents nor Theo have verified, or will verify, such information. If any such information is important to buyer in determining whether to buy, the price to pay or intended use of the property, buyer is urged to conduct their own investigation with qualified professionals, satisfy themselves with respect to that information, and to rely solely on the results of that investigation.
School data provided by GreatSchools. School service boundaries are intended to be used as reference only. To verify enrollment eligibility for a property, contact the school directly.
